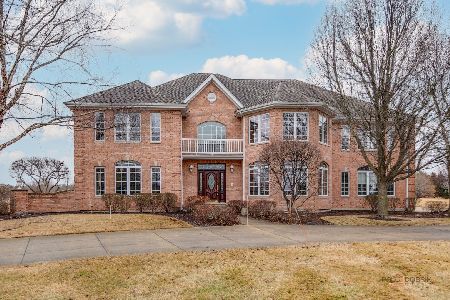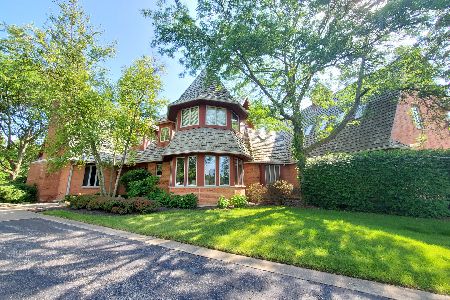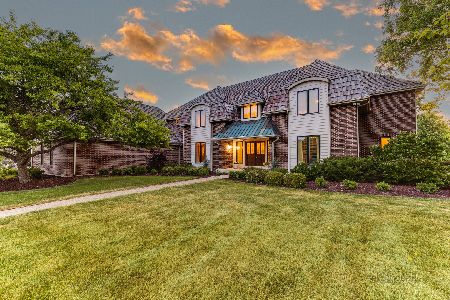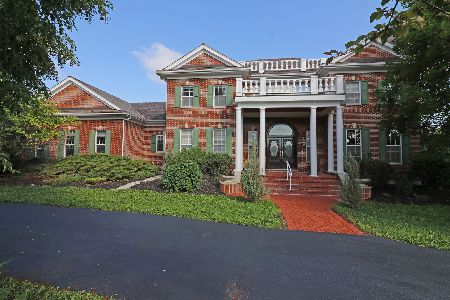37418 Fox Hill Drive, Wadsworth, Illinois 60083
$868,000
|
Sold
|
|
| Status: | Closed |
| Sqft: | 6,719 |
| Cost/Sqft: | $149 |
| Beds: | 6 |
| Baths: | 6 |
| Year Built: | 1992 |
| Property Taxes: | $25,757 |
| Days On Market: | 3111 |
| Lot Size: | 1,94 |
Description
This classic beauty is rich in detailing and is a perfect 10! 24' high foyer with tray ceiling and molded staircase. Spacious room sizes and professionally decorated. The backyard fenced living space is an Italian oasis with a inground pool and hot tub, pergola, Mugnaini wood pizza oven, a party-size granite bar, and large patio. Lounging at home or having a party, this yard is perfect. It would be a beautiful setting for an outdoor wedding! Octagon dining room with tray ceiling. The living room has been converted to a luxury billiard room with french double door entry, fireplace, 2-story ceiling, and 'Juliet' balcony overlooking this magnificent room. Cherry kitchen with granite tops, Butler pantry, octagon eating area open to family room with fireplace, built-in shelving, and hardwood floors. Huge master with fireplace sitting area and whirlpool luxury bath with view of the magnificent grounds. Guest suite has a 2nd kit, bath, bdrm w/walk-in closet, W/D and large living space.
Property Specifics
| Single Family | |
| — | |
| Traditional | |
| 1992 | |
| Full | |
| CUSTOM | |
| No | |
| 1.94 |
| Lake | |
| Hunt Club Farms | |
| 1200 / Annual | |
| Insurance,Security,Other | |
| Private Well | |
| Septic-Private | |
| 09729978 | |
| 07043010050000 |
Nearby Schools
| NAME: | DISTRICT: | DISTANCE: | |
|---|---|---|---|
|
Grade School
Woodland Elementary School |
50 | — | |
|
Middle School
Woodland Middle School |
50 | Not in DB | |
|
High School
Warren Township High School |
121 | Not in DB | |
Property History
| DATE: | EVENT: | PRICE: | SOURCE: |
|---|---|---|---|
| 6 Feb, 2018 | Sold | $868,000 | MRED MLS |
| 6 Dec, 2017 | Under contract | $999,900 | MRED MLS |
| 22 Aug, 2017 | Listed for sale | $999,900 | MRED MLS |
| 15 Sep, 2025 | Sold | $1,100,000 | MRED MLS |
| 22 Jul, 2025 | Under contract | $1,100,000 | MRED MLS |
| 23 Apr, 2025 | Listed for sale | $1,100,000 | MRED MLS |
Room Specifics
Total Bedrooms: 6
Bedrooms Above Ground: 6
Bedrooms Below Ground: 0
Dimensions: —
Floor Type: Carpet
Dimensions: —
Floor Type: Carpet
Dimensions: —
Floor Type: Carpet
Dimensions: —
Floor Type: —
Dimensions: —
Floor Type: —
Full Bathrooms: 6
Bathroom Amenities: Whirlpool,Separate Shower,Double Sink,Bidet
Bathroom in Basement: 0
Rooms: Bedroom 5,Bedroom 6,Breakfast Room,Study,Great Room,Foyer,Kitchen
Basement Description: Partially Finished
Other Specifics
| 4 | |
| Concrete Perimeter | |
| Asphalt,Concrete,Circular,Side Drive | |
| Patio, Hot Tub, Stamped Concrete Patio, In Ground Pool, Outdoor Fireplace | |
| Cul-De-Sac,Fenced Yard,Landscaped,Wooded | |
| 317.6X339.78X190X239.38 | |
| — | |
| Full | |
| Vaulted/Cathedral Ceilings, Hot Tub, Hardwood Floors, First Floor Bedroom, In-Law Arrangement, First Floor Laundry | |
| Range, Microwave, Dishwasher, Refrigerator, Washer, Dryer, Trash Compactor | |
| Not in DB | |
| Horse-Riding Area, Horse-Riding Trails, Street Paved | |
| — | |
| — | |
| Gas Log, Gas Starter |
Tax History
| Year | Property Taxes |
|---|---|
| 2018 | $25,757 |
| 2025 | $25,002 |
Contact Agent
Nearby Similar Homes
Nearby Sold Comparables
Contact Agent
Listing Provided By
RE/MAX Center








