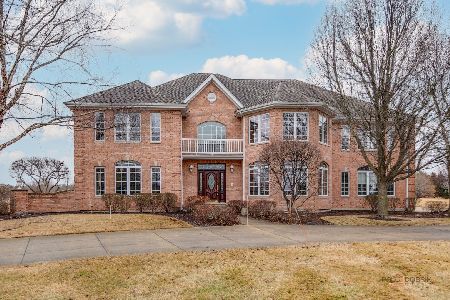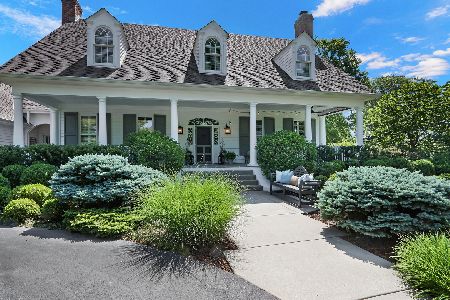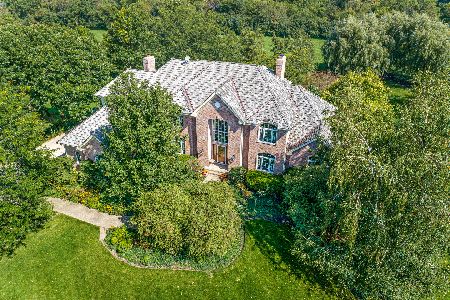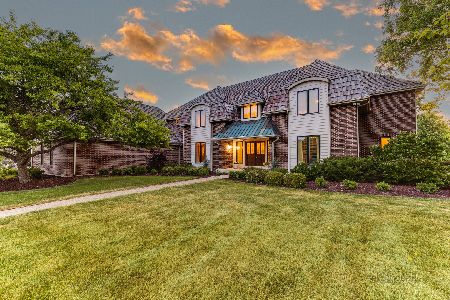37351 Fox Hill Drive, Wadsworth, Illinois 60083
$600,000
|
Sold
|
|
| Status: | Closed |
| Sqft: | 4,598 |
| Cost/Sqft: | $130 |
| Beds: | 4 |
| Baths: | 5 |
| Year Built: | 1990 |
| Property Taxes: | $17,448 |
| Days On Market: | 2396 |
| Lot Size: | 2,86 |
Description
Absolutely STUNNING 4-5bed/4.5bath Hunt Club Farms home nestled perfectly on professionally landscaped 2.85 acre lot! Gorgeous front porch perfect for outdoor entertaining. 4,500+ sq ft of spectacular living space with custom architectural details & hardwood floors through out! Stunning gourmet kitchen is enhanced w/gorgeous granite countertops, custom cabinets, designer backsplash & commercial grade stainless steel appliances. Love the sunny breakfast nook w/loads of windows leading to the fantastic oversized deck! Cozy family room w/custom barn doors. Exquisite library with loads of built-ins. Private office with separate entry to porch is perfect. Master suite w/cozy fireplace & private porch is a get away at home. LUX Master Bath w/whirlpool tub, double vanities, separate shower & his & her closets! 2 beds share Jack 'n' Jill bath and 4th bed with en-suite! Dream basement w/media room, billiards room, exercise room/5th bed, wet bar, full bath & more! C virtual tour for pics
Property Specifics
| Single Family | |
| — | |
| — | |
| 1990 | |
| Full | |
| CUSTOM BEAUTY! | |
| No | |
| 2.86 |
| Lake | |
| Hunt Club Farms | |
| 1200 / Annual | |
| Insurance,Security,Other | |
| Private Well | |
| Septic-Private | |
| 10477540 | |
| 07043010120000 |
Nearby Schools
| NAME: | DISTRICT: | DISTANCE: | |
|---|---|---|---|
|
Grade School
Woodland Elementary School |
50 | — | |
|
Middle School
Woodland Middle School |
50 | Not in DB | |
|
High School
Warren Township High School |
121 | Not in DB | |
Property History
| DATE: | EVENT: | PRICE: | SOURCE: |
|---|---|---|---|
| 13 Jan, 2012 | Sold | $420,000 | MRED MLS |
| 22 Dec, 2011 | Under contract | $470,000 | MRED MLS |
| 9 Dec, 2011 | Listed for sale | $470,000 | MRED MLS |
| 23 Oct, 2019 | Sold | $600,000 | MRED MLS |
| 23 Aug, 2019 | Under contract | $599,900 | MRED MLS |
| 7 Aug, 2019 | Listed for sale | $599,900 | MRED MLS |
Room Specifics
Total Bedrooms: 5
Bedrooms Above Ground: 4
Bedrooms Below Ground: 1
Dimensions: —
Floor Type: Hardwood
Dimensions: —
Floor Type: Hardwood
Dimensions: —
Floor Type: Hardwood
Dimensions: —
Floor Type: —
Full Bathrooms: 5
Bathroom Amenities: Whirlpool,Separate Shower,Double Sink
Bathroom in Basement: 1
Rooms: Bedroom 5,Breakfast Room,Office,Media Room,Game Room,Library,Play Room,Storage
Basement Description: Finished
Other Specifics
| 3 | |
| Concrete Perimeter | |
| Asphalt | |
| Balcony, Deck, Porch | |
| Landscaped | |
| 284X423X276X489 | |
| — | |
| Full | |
| Vaulted/Cathedral Ceilings, Skylight(s), Bar-Wet, Hardwood Floors, In-Law Arrangement, First Floor Laundry | |
| Double Oven, Microwave, Dishwasher, High End Refrigerator, Disposal, Cooktop, Range Hood | |
| Not in DB | |
| Horse-Riding Area, Horse-Riding Trails, Street Paved | |
| — | |
| — | |
| Double Sided, Wood Burning, Gas Log, Gas Starter |
Tax History
| Year | Property Taxes |
|---|---|
| 2012 | $17,016 |
| 2019 | $17,448 |
Contact Agent
Nearby Similar Homes
Nearby Sold Comparables
Contact Agent
Listing Provided By
Keller Williams North Shore West








