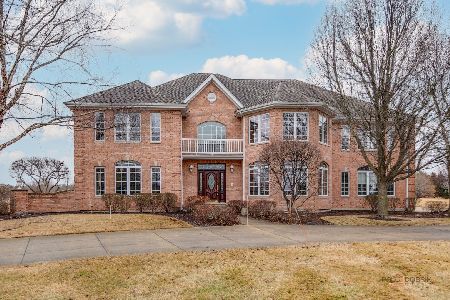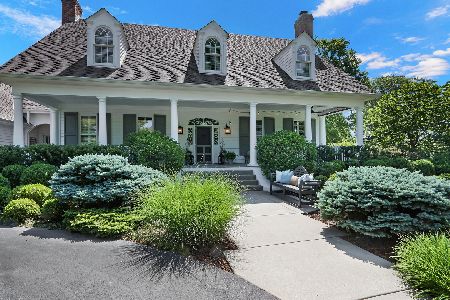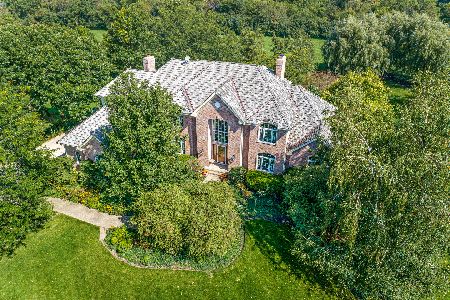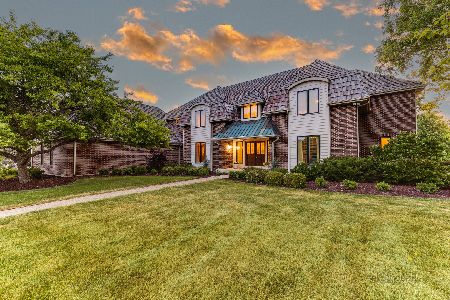37351 Fox Hill Drive, Wadsworth, Illinois 60083
$420,000
|
Sold
|
|
| Status: | Closed |
| Sqft: | 4,598 |
| Cost/Sqft: | $102 |
| Beds: | 5 |
| Baths: | 5 |
| Year Built: | 1990 |
| Property Taxes: | $17,016 |
| Days On Market: | 5194 |
| Lot Size: | 2,85 |
Description
UNBELIEVABLE PRICE IN HUNT CLUB FARMS! AREA OF MILLION $+HOMES! CHARMING FRENCH COLONIAL HAS MUCH TO OFFER APX.4600 SF! BEAUTIFUL KIT. W/ HARDWOOD, GRANITE COUNTERS & LG ISL! 1ST FLR LIBRARY & SEP OFF! MASTER SUITE W/FIREPL, TRAY CEIL. & BALCONY! FINISHED LOW LEV. OFFERING ADD.2000 SF.,NEW NUETRAL BERBER CARPET, W/2REC.RMS, LG BR OR DEN, FULL BTH, HOT TUB & WET BAR! 2.85 ACRE W/WOODED BACK DROP! COVERED FRONT PORCH!
Property Specifics
| Single Family | |
| — | |
| Colonial | |
| 1990 | |
| Full | |
| CUSTOM | |
| No | |
| 2.85 |
| Lake | |
| Hunt Club Farms | |
| 1000 / Annual | |
| None | |
| Private Well | |
| Septic-Private | |
| 07958061 | |
| 07043010120000 |
Nearby Schools
| NAME: | DISTRICT: | DISTANCE: | |
|---|---|---|---|
|
Grade School
Woodland Elementary School |
50 | — | |
|
Middle School
Woodland Middle School |
50 | Not in DB | |
|
High School
Warren Township High School |
121 | Not in DB | |
Property History
| DATE: | EVENT: | PRICE: | SOURCE: |
|---|---|---|---|
| 13 Jan, 2012 | Sold | $420,000 | MRED MLS |
| 22 Dec, 2011 | Under contract | $470,000 | MRED MLS |
| 9 Dec, 2011 | Listed for sale | $470,000 | MRED MLS |
| 23 Oct, 2019 | Sold | $600,000 | MRED MLS |
| 23 Aug, 2019 | Under contract | $599,900 | MRED MLS |
| 7 Aug, 2019 | Listed for sale | $599,900 | MRED MLS |
Room Specifics
Total Bedrooms: 5
Bedrooms Above Ground: 5
Bedrooms Below Ground: 0
Dimensions: —
Floor Type: Carpet
Dimensions: —
Floor Type: Carpet
Dimensions: —
Floor Type: Carpet
Dimensions: —
Floor Type: —
Full Bathrooms: 5
Bathroom Amenities: Whirlpool,Separate Shower,Double Sink
Bathroom in Basement: 1
Rooms: Bedroom 5,Breakfast Room,Game Room,Library,Office,Play Room,Recreation Room
Basement Description: Finished
Other Specifics
| 3 | |
| Concrete Perimeter | |
| Asphalt | |
| Balcony, Deck, Hot Tub | |
| Landscaped,Wooded | |
| 281 X 425 X 275 X 488 | |
| Unfinished | |
| Full | |
| Vaulted/Cathedral Ceilings, Skylight(s), Hot Tub | |
| Double Oven, Dishwasher, Refrigerator, Washer, Dryer | |
| Not in DB | |
| Horse-Riding Area, Horse-Riding Trails, Street Paved | |
| — | |
| — | |
| Double Sided, Gas Log, Gas Starter |
Tax History
| Year | Property Taxes |
|---|---|
| 2012 | $17,016 |
| 2019 | $17,448 |
Contact Agent
Nearby Similar Homes
Nearby Sold Comparables
Contact Agent
Listing Provided By
Baird & Warner








