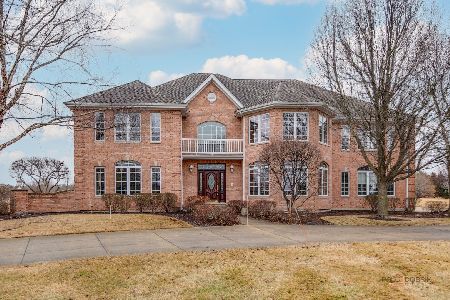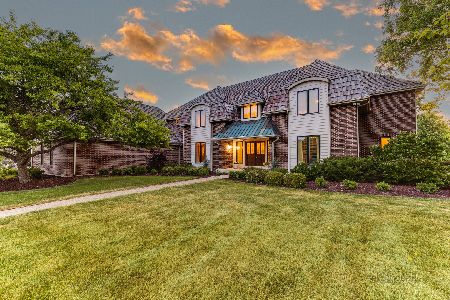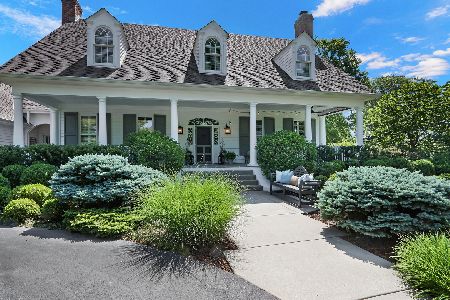37310 Fox Hill Drive, Wadsworth, Illinois 60083
$715,000
|
Sold
|
|
| Status: | Closed |
| Sqft: | 4,874 |
| Cost/Sqft: | $154 |
| Beds: | 4 |
| Baths: | 6 |
| Year Built: | 1990 |
| Property Taxes: | $20,214 |
| Days On Market: | 3199 |
| Lot Size: | 1,86 |
Description
WOW...50k reduced! Beautiful 1.8 acre mature lot. Impressive all brick with craftsman detail awaits the discerning buyer. This home will not disappoint. Dramatic foyer, custom double bridal staircase with Juliet balconies. Rich crown, trim and detail woodwork throughout this masterpiece. Generous rooms sizes with beautiful views from every window. Formal living room with classic fireplace, Regal library and adjacent family room with custom built ins, French doors, wood beamed ceiling, fireplace and custom bar. Gourmet kitchen with stainless professional appliances. Butler Pantry- Laundry staging area. Elegant Master Suite with fireplace, updated bathroom and large walk in closet. Ensuite bedroom plus 2 additional share full bath. Wow-the lower level..wainscoting panel walls, custom bar, fireplace, projector tv and screen, wine cellar, full bath and bedroom 5. Entertain in style - the private backyard offers a kitchen, stone firepit area, tiered patios..4 car garage!
Property Specifics
| Single Family | |
| — | |
| Traditional | |
| 1990 | |
| Full,English | |
| — | |
| No | |
| 1.86 |
| Lake | |
| Hunt Club Farms | |
| 0 / Not Applicable | |
| None | |
| Community Well,Private Well | |
| Septic-Private | |
| 09639397 | |
| 07043010070000 |
Nearby Schools
| NAME: | DISTRICT: | DISTANCE: | |
|---|---|---|---|
|
Grade School
Woodland Elementary School |
50 | — | |
|
Middle School
Woodland Middle School |
50 | Not in DB | |
|
High School
Warren Township High School |
121 | Not in DB | |
Property History
| DATE: | EVENT: | PRICE: | SOURCE: |
|---|---|---|---|
| 11 May, 2018 | Sold | $715,000 | MRED MLS |
| 10 Mar, 2018 | Under contract | $750,000 | MRED MLS |
| — | Last price change | $799,000 | MRED MLS |
| 26 May, 2017 | Listed for sale | $859,000 | MRED MLS |
Room Specifics
Total Bedrooms: 5
Bedrooms Above Ground: 4
Bedrooms Below Ground: 1
Dimensions: —
Floor Type: Carpet
Dimensions: —
Floor Type: Carpet
Dimensions: —
Floor Type: Carpet
Dimensions: —
Floor Type: —
Full Bathrooms: 6
Bathroom Amenities: Separate Shower,Double Sink,Garden Tub,Double Shower
Bathroom in Basement: 1
Rooms: Bedroom 5,Eating Area,Library,Recreation Room,Game Room,Foyer,Storage
Basement Description: Finished
Other Specifics
| 4 | |
| Concrete Perimeter | |
| — | |
| Patio, Storms/Screens | |
| Landscaped | |
| 281 X 255X 318 X 316 | |
| — | |
| Full | |
| Vaulted/Cathedral Ceilings, Bar-Dry, Bar-Wet, Hardwood Floors, First Floor Laundry | |
| Double Oven, Microwave, Dishwasher, High End Refrigerator, Washer, Dryer, Disposal, Stainless Steel Appliance(s), Range Hood | |
| Not in DB | |
| Horse-Riding Trails, Street Paved | |
| — | |
| — | |
| Wood Burning, Attached Fireplace Doors/Screen, Gas Log, Gas Starter |
Tax History
| Year | Property Taxes |
|---|---|
| 2018 | $20,214 |
Contact Agent
Nearby Similar Homes
Nearby Sold Comparables
Contact Agent
Listing Provided By
@properties







