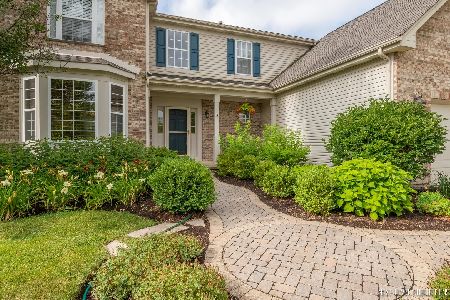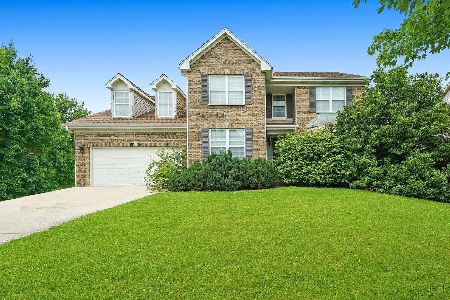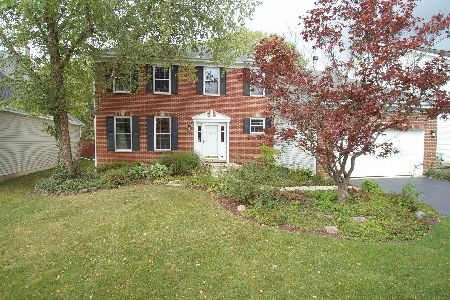3809 Deville Lane, St Charles, Illinois 60175
$382,000
|
Sold
|
|
| Status: | Closed |
| Sqft: | 3,387 |
| Cost/Sqft: | $115 |
| Beds: | 5 |
| Baths: | 4 |
| Year Built: | 1999 |
| Property Taxes: | $9,855 |
| Days On Market: | 2502 |
| Lot Size: | 0,48 |
Description
ENJOY A WOODED RETREAT! One of the best lots in Renaux Manor ... on a cul-de-sac, with nearly a half-acre of woods and lawn to enjoy in privacy all year long! If the landscaped and wooded lot with patio and koi pond aren't enough, how about FIVE bedrooms, a first-floor office, a sunroom and a full, finished English basement with TONS of storage?! Hardwood floors throughout the first floor lead you to a pretty white kitchen with granite counters and tons of cabinets that open to a cozy family room with stone fireplace and a second staircase leading upstairs. On the second floor, two rooms share a Jack-and Jill bath, with two additional bedrooms and hall bath. The master suite has TWO closets and a spacious and neutral master bath. Basement has so much space -- room for a second home office, with additional living space, bar and exercise room, and a huge space for storage. Newer roof, furnace, hot water heater, epoxy garage floor and shed. Move right in!
Property Specifics
| Single Family | |
| — | |
| — | |
| 1999 | |
| Full,English | |
| — | |
| No | |
| 0.48 |
| Kane | |
| Renaux Manor | |
| 318 / Annual | |
| Other | |
| Public | |
| Public Sewer | |
| 10314233 | |
| 0930406012 |
Property History
| DATE: | EVENT: | PRICE: | SOURCE: |
|---|---|---|---|
| 15 Apr, 2011 | Sold | $360,000 | MRED MLS |
| 4 Mar, 2011 | Under contract | $374,000 | MRED MLS |
| 27 Jan, 2011 | Listed for sale | $374,000 | MRED MLS |
| 17 May, 2019 | Sold | $382,000 | MRED MLS |
| 7 Apr, 2019 | Under contract | $389,000 | MRED MLS |
| 20 Mar, 2019 | Listed for sale | $389,000 | MRED MLS |
Room Specifics
Total Bedrooms: 5
Bedrooms Above Ground: 5
Bedrooms Below Ground: 0
Dimensions: —
Floor Type: Carpet
Dimensions: —
Floor Type: Carpet
Dimensions: —
Floor Type: Carpet
Dimensions: —
Floor Type: —
Full Bathrooms: 4
Bathroom Amenities: Whirlpool,Double Sink
Bathroom in Basement: 0
Rooms: Bedroom 5,Office,Exercise Room,Sun Room,Recreation Room
Basement Description: Finished
Other Specifics
| 2 | |
| Concrete Perimeter | |
| Asphalt | |
| Deck, Patio | |
| Cul-De-Sac,Landscaped,Wooded | |
| .48 ACRES | |
| — | |
| Full | |
| — | |
| Range, Microwave, Dishwasher, Disposal | |
| Not in DB | |
| Sidewalks, Street Lights, Street Paved | |
| — | |
| — | |
| Wood Burning, Attached Fireplace Doors/Screen, Gas Starter |
Tax History
| Year | Property Taxes |
|---|---|
| 2011 | $8,482 |
| 2019 | $9,855 |
Contact Agent
Nearby Similar Homes
Nearby Sold Comparables
Contact Agent
Listing Provided By
Hemming & Sylvester Properties









