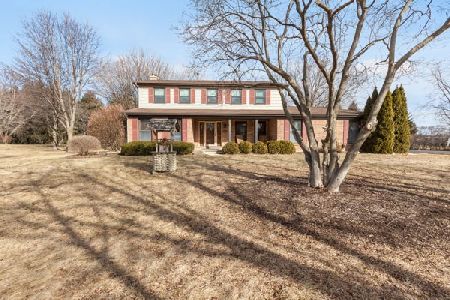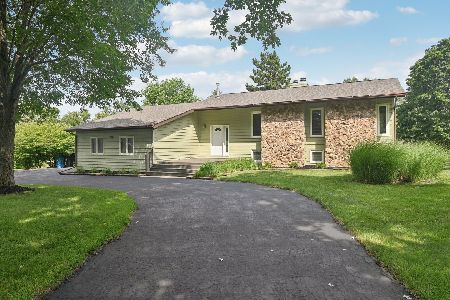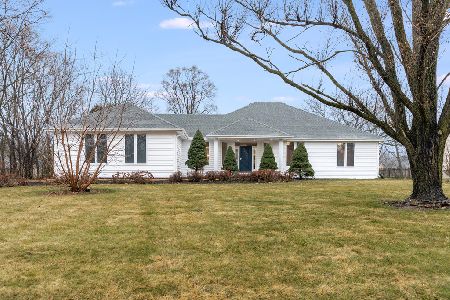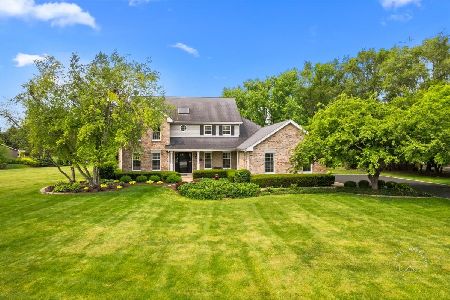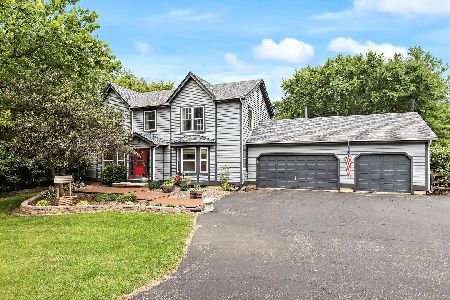3760 Cantigny Lot #8 Court, Elgin, Illinois 60124
$389,685
|
Sold
|
|
| Status: | Closed |
| Sqft: | 2,957 |
| Cost/Sqft: | $131 |
| Beds: | 4 |
| Baths: | 3 |
| Year Built: | 2020 |
| Property Taxes: | $0 |
| Days On Market: | 2010 |
| Lot Size: | 0,00 |
Description
"What a great home!" "Wonderful layout!" "Why didn't anyone ever think of that before?" "Whoever designed this home did a fantastic job!" These are just a few of the reactions people have had to our brand new floorplan, the Fletcher. Maximum living space in a well-designed home is what the Fletcher was designed to offer the homeowner. A truly spacious flex room greets you as you enter the home; it can be left open or you can create a first floor office or a formal dining and living room. Do you need a larger space for family gatherings and entertaining? The Fletcher doesn't fall short; it offers an extra-large family room, spacious eating area and open kitchen concept with a walk-in pantry for storage. Walk upstairs and you will be wowed by the centrally located second floor family room which is surrounded by bedrooms 2, 3 & 4 that all have walk-in closets! The owner's suite in this home is expansive and includes a private bath, a jumbo walk-in closet and private entrance to the 2nd floor laundry room. Schedule a tour of this home today, exclusively available at West Point Gardens South!
Property Specifics
| Single Family | |
| — | |
| Traditional | |
| 2020 | |
| Full | |
| FLETCHER - C | |
| No | |
| — |
| Kane | |
| West Point Gardens South | |
| 358 / Annual | |
| Other | |
| Public | |
| Public Sewer, Other | |
| 10839482 | |
| 0618331002 |
Property History
| DATE: | EVENT: | PRICE: | SOURCE: |
|---|---|---|---|
| 14 May, 2021 | Sold | $389,685 | MRED MLS |
| 29 Aug, 2020 | Under contract | $386,035 | MRED MLS |
| 29 Aug, 2020 | Listed for sale | $386,035 | MRED MLS |
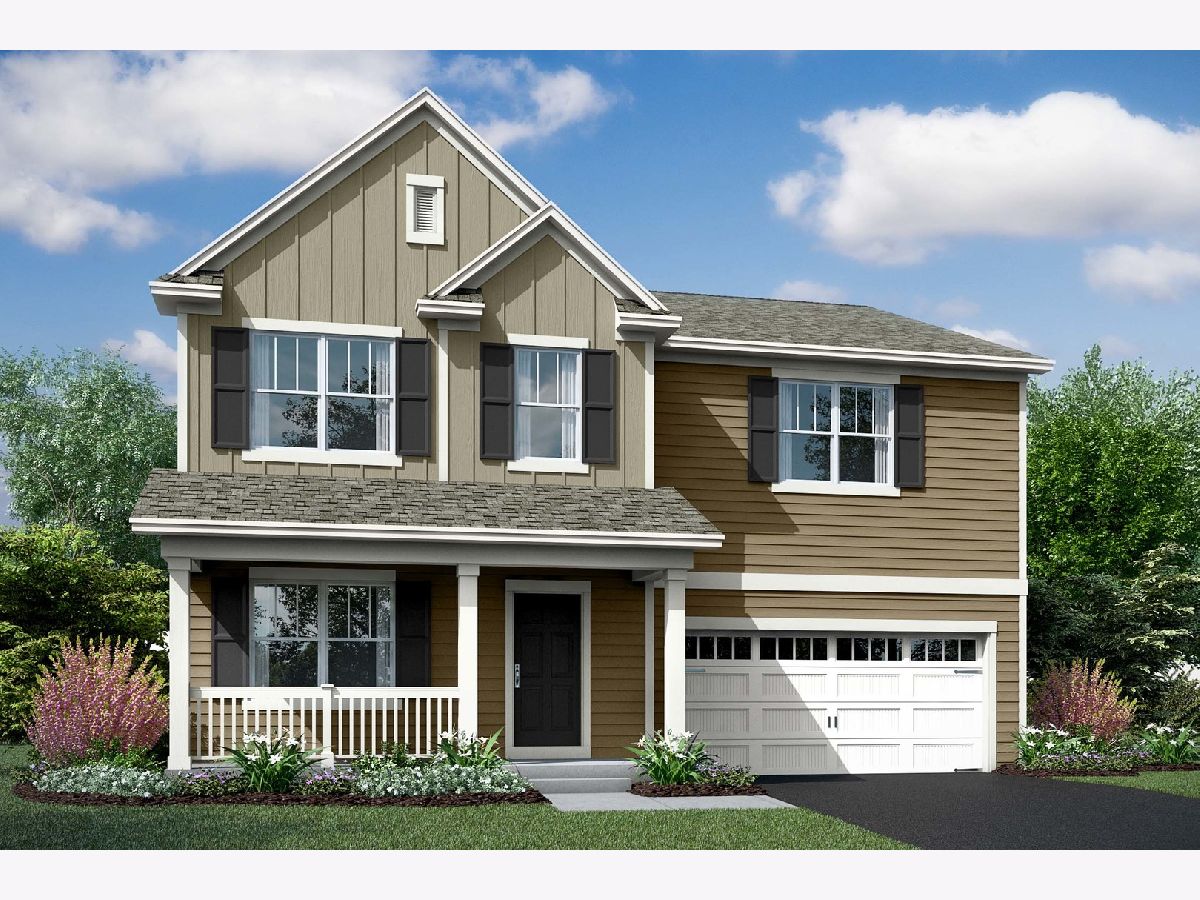
Room Specifics
Total Bedrooms: 4
Bedrooms Above Ground: 4
Bedrooms Below Ground: 0
Dimensions: —
Floor Type: —
Dimensions: —
Floor Type: —
Dimensions: —
Floor Type: —
Full Bathrooms: 3
Bathroom Amenities: Separate Shower,Double Sink
Bathroom in Basement: 0
Rooms: Breakfast Room,Den,Loft
Basement Description: Unfinished
Other Specifics
| 2 | |
| Concrete Perimeter | |
| Asphalt | |
| Porch | |
| Landscaped | |
| 60 X 120 | |
| Unfinished | |
| Full | |
| Second Floor Laundry, Walk-In Closet(s) | |
| Range, Microwave, Dishwasher, Disposal, Stainless Steel Appliance(s) | |
| Not in DB | |
| Park, Tennis Court(s), Lake, Sidewalks, Street Lights, Street Paved | |
| — | |
| — | |
| — |
Tax History
| Year | Property Taxes |
|---|
Contact Agent
Nearby Similar Homes
Nearby Sold Comparables
Contact Agent
Listing Provided By
Little Realty

