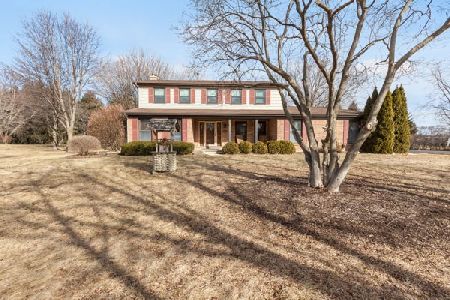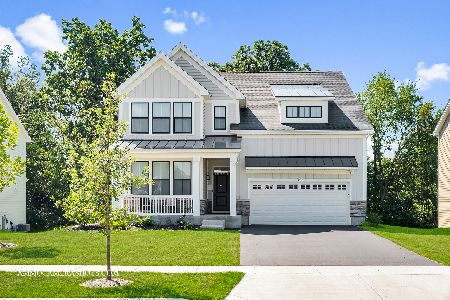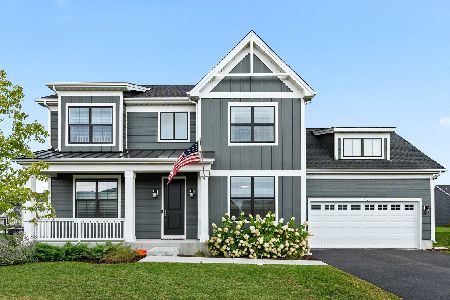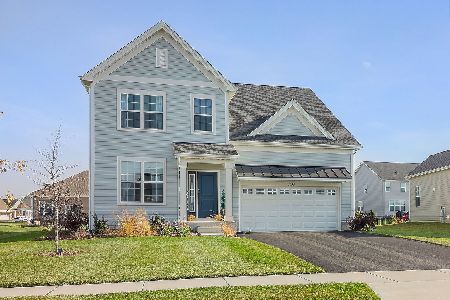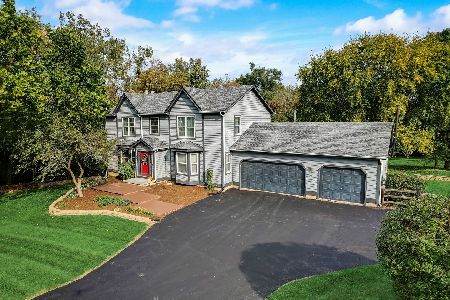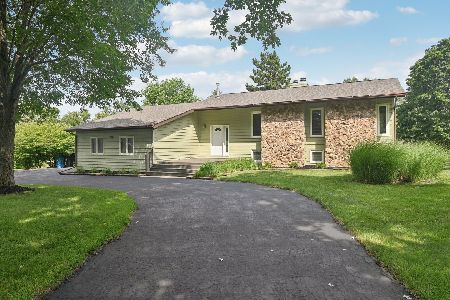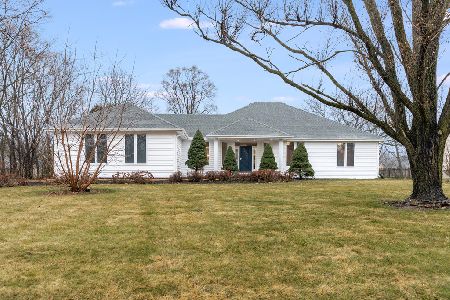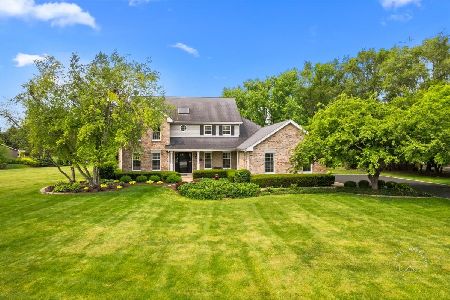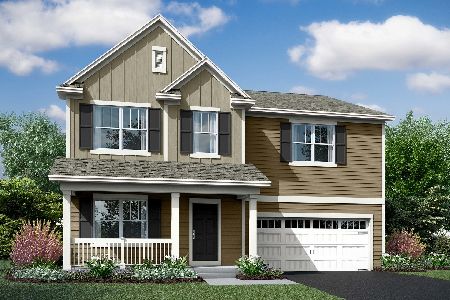38W652 Sunvale Drive, Elgin, Illinois 60124
$549,900
|
Sold
|
|
| Status: | Closed |
| Sqft: | 3,297 |
| Cost/Sqft: | $167 |
| Beds: | 4 |
| Baths: | 4 |
| Year Built: | 1989 |
| Property Taxes: | $10,287 |
| Days On Market: | 1305 |
| Lot Size: | 6,54 |
Description
This beautiful 2-story home nestled on 6.5 acres sits on a private and secluded dead-end street. Only 1.5 acres of this rare property requires maintenance, and is also fully fenced for your 4-legged loved ones. The remainder of the property offers potential for recreation including ATV trails, hunting, fishing in the creek, farm use and homestead, and more. This home has a 3-car attached garage conveniently leading into the kitchen. With all stainless-steel appliances and granite counters, the kitchen opens to an eating area and family room with a large brick fireplace, and is next to a separate formal dining room with a bay window. Beautiful and scenic views of the mature trees privately lining the rear of the property can be seen off the eating area through a sliding glass door that leads to the deck. The second floor has 4 spacious bedrooms, which includes a master suite with a walk-in closet and master bath with a granite vanity, whirlpool tub, separate shower, and sky light. Entertain in the fully-finished and recently remodeled (2022) basement with a walk-out access to the backyard, a 2nd kitchen, and full bath. Enjoy the spacious basement as a rec room, play area, office, or more! Additionally, this home comes with a new roof (2017), furnace (2021), A/C (2021), water heater (2021), well pump (2020), bladder tank (2020), water softener (2020), chlorination system (2018), radon mitigation system (2021), and has hardwood floors throughout. Located in the St. Charles School District, and only 5 minutes from shopping and restaurants.
Property Specifics
| Single Family | |
| — | |
| — | |
| 1989 | |
| — | |
| — | |
| No | |
| 6.54 |
| Kane | |
| — | |
| 0 / Not Applicable | |
| — | |
| — | |
| — | |
| 11484251 | |
| 0631377001 |
Nearby Schools
| NAME: | DISTRICT: | DISTANCE: | |
|---|---|---|---|
|
Grade School
Ferson Creek Elementary School |
303 | — | |
|
Middle School
Haines Middle School |
303 | Not in DB | |
|
High School
St Charles North High School |
303 | Not in DB | |
Property History
| DATE: | EVENT: | PRICE: | SOURCE: |
|---|---|---|---|
| 11 Oct, 2022 | Sold | $549,900 | MRED MLS |
| 2 Sep, 2022 | Under contract | $549,900 | MRED MLS |
| — | Last price change | $569,900 | MRED MLS |
| 5 Aug, 2022 | Listed for sale | $569,900 | MRED MLS |
| 25 Jun, 2024 | Sold | $580,000 | MRED MLS |
| 19 Apr, 2024 | Under contract | $575,000 | MRED MLS |
| — | Last price change | $585,000 | MRED MLS |
| 10 Apr, 2024 | Listed for sale | $585,000 | MRED MLS |
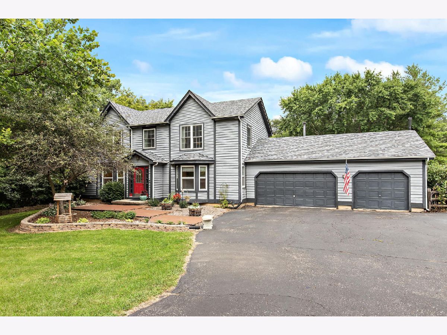
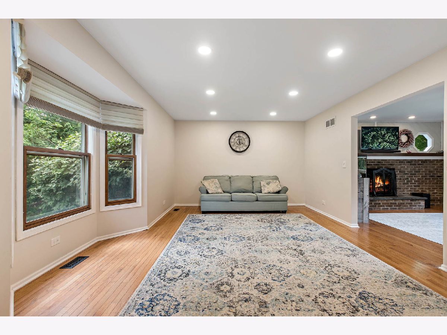
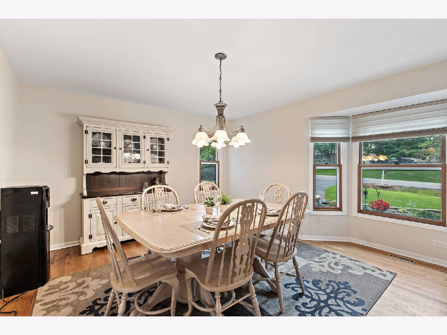
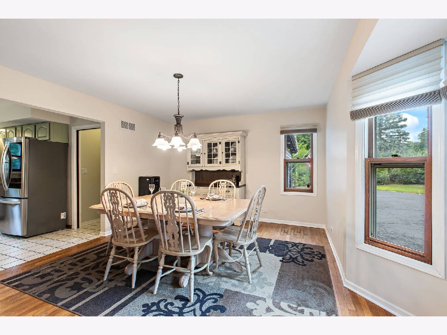
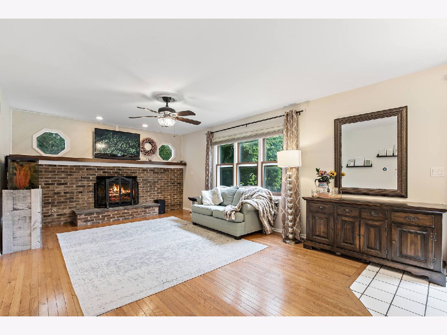
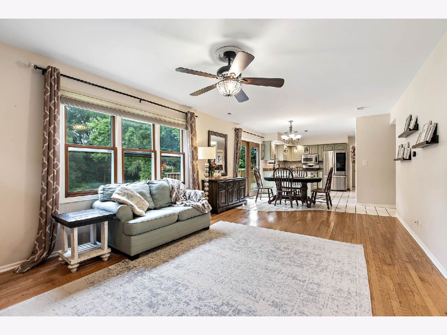
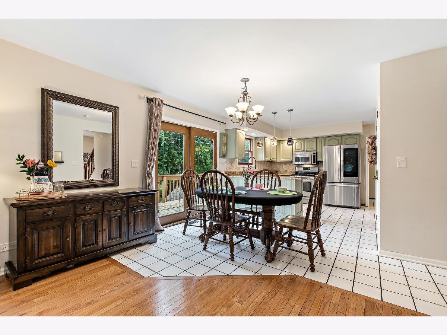
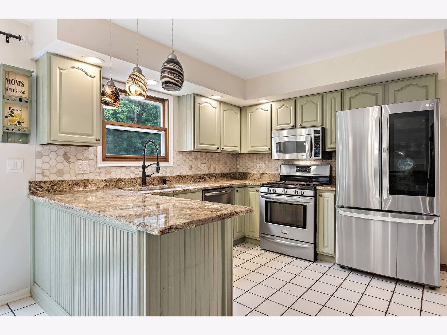
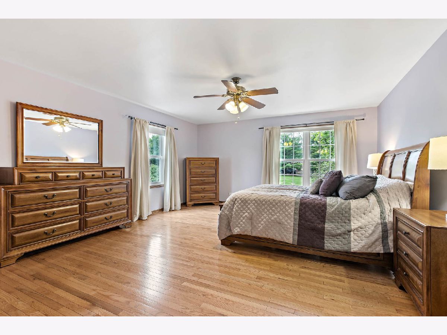
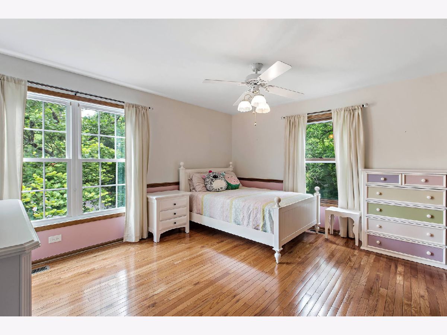
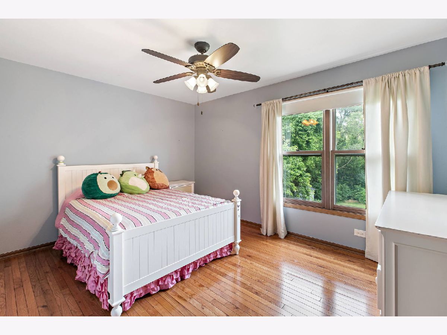
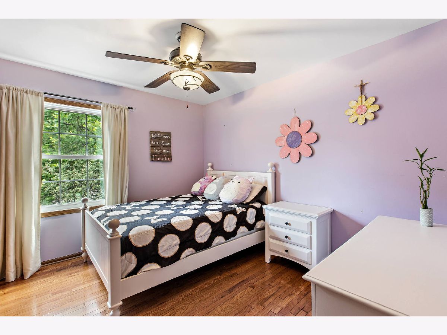
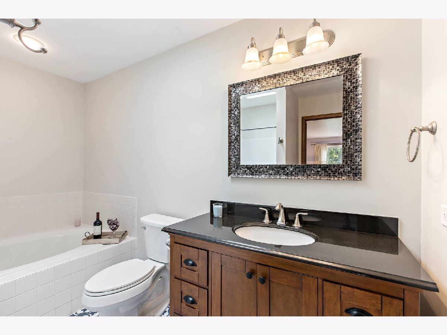
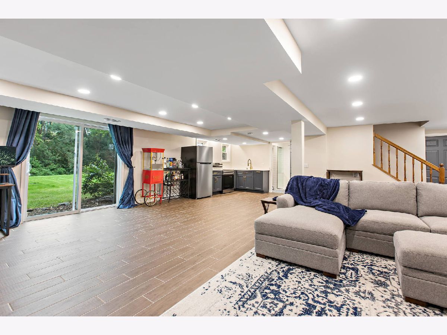
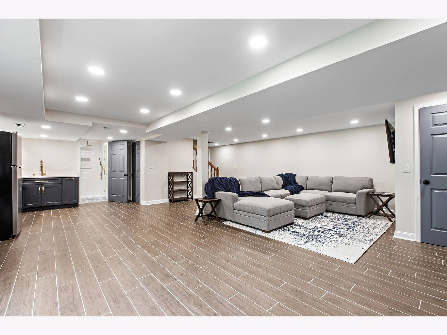
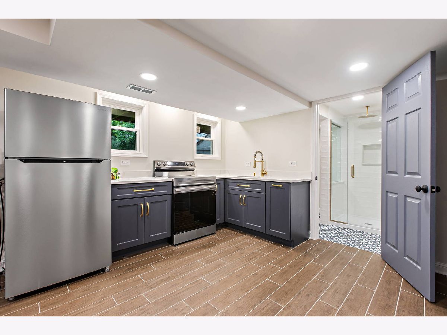
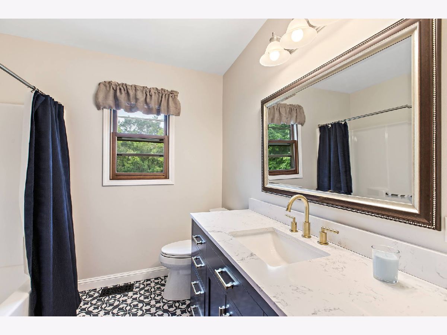
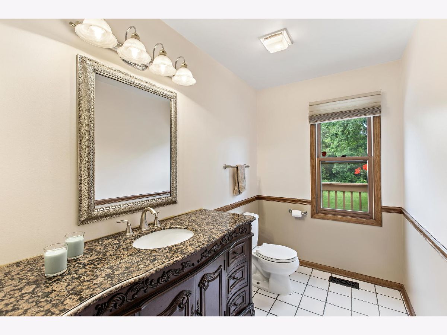
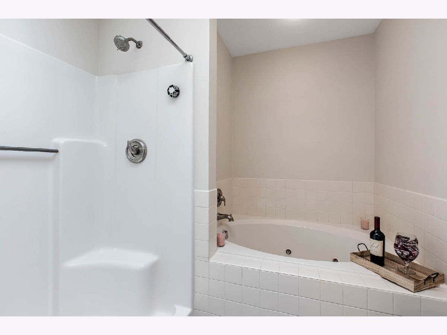
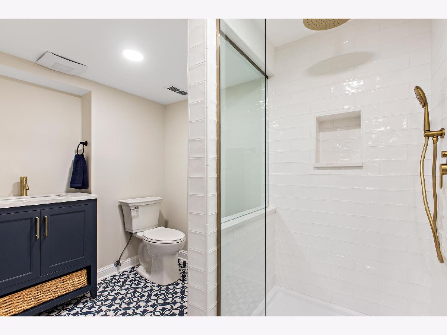
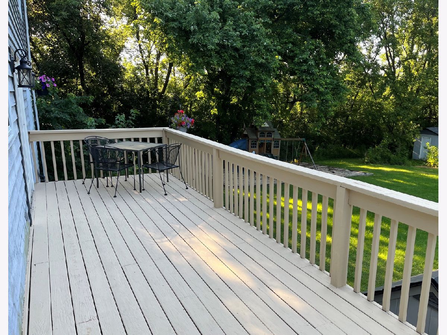
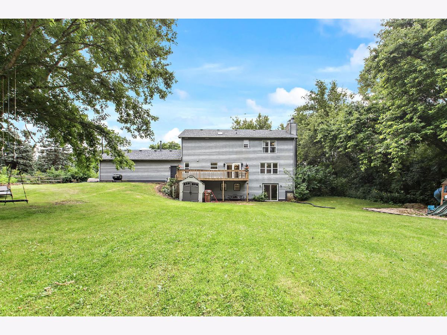
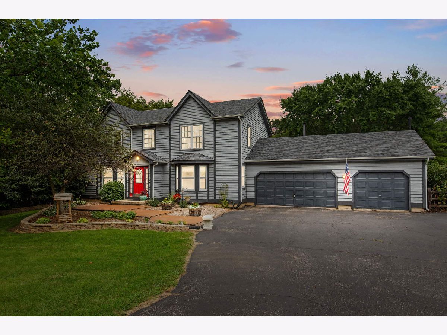
Room Specifics
Total Bedrooms: 4
Bedrooms Above Ground: 4
Bedrooms Below Ground: 0
Dimensions: —
Floor Type: —
Dimensions: —
Floor Type: —
Dimensions: —
Floor Type: —
Full Bathrooms: 4
Bathroom Amenities: Whirlpool,Separate Shower
Bathroom in Basement: 1
Rooms: —
Basement Description: Finished
Other Specifics
| 3 | |
| — | |
| Asphalt | |
| — | |
| — | |
| 223 X 1300 | |
| — | |
| — | |
| — | |
| — | |
| Not in DB | |
| — | |
| — | |
| — | |
| — |
Tax History
| Year | Property Taxes |
|---|---|
| 2022 | $10,287 |
| 2024 | $10,919 |
Contact Agent
Nearby Similar Homes
Nearby Sold Comparables
Contact Agent
Listing Provided By
Coldwell Banker Realty

