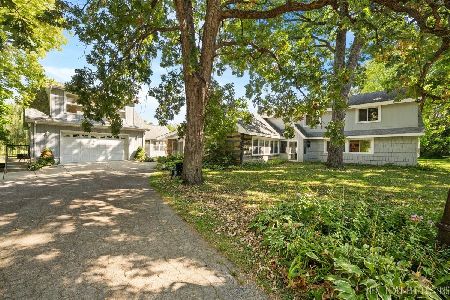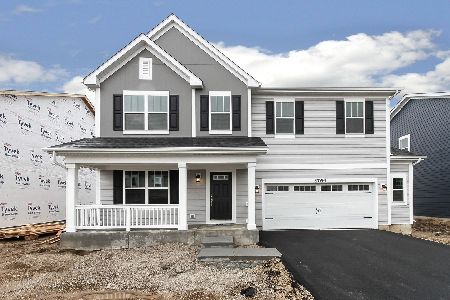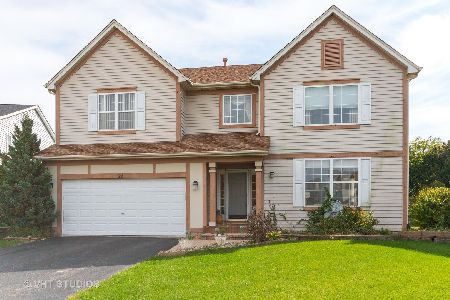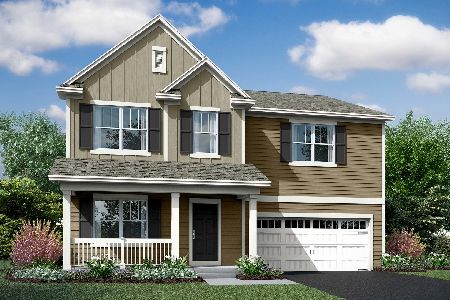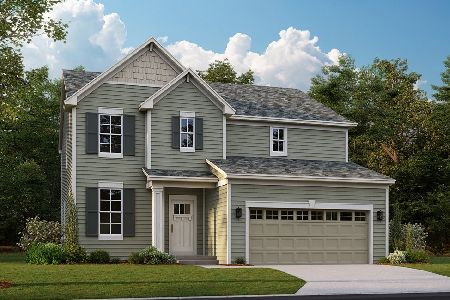3768 St. James Lot #24 Court, Elgin, Illinois 60124
$342,000
|
Sold
|
|
| Status: | Closed |
| Sqft: | 2,589 |
| Cost/Sqft: | $135 |
| Beds: | 4 |
| Baths: | 3 |
| Year Built: | 2020 |
| Property Taxes: | $0 |
| Days On Market: | 2189 |
| Lot Size: | 39,45 |
Description
The Draper floor plan is 2,589 square feet of pure perfection with 4 bedrooms, 2.5 bathrooms and a spacious second floor loft. This gorgeous open concept floor plan is magnified with its 9ft ceilings on the first floor where your foyer and flex space flows perfectly into your living room and kitchen with breakfast area. Did we mention this kitchen comes with extra large 42" cabinets, island, granite countertops and all stainless steel appliances? First floor has all Plank flooring, generous windows with a rear staircase and oak railings. Need to unwind after spending time preparing dinner in your brand new kitchen? Retire to your upstairs loft or your private Owners Suite! This truly is a home fit for a king or queen! Call today to set your appointment to view West Point Gardens South. This home also comes with our Industry Leading 15 Year Limited Transferable Structural Warranty! *Photos are of a similar home, not subject home*
Property Specifics
| Single Family | |
| — | |
| Traditional | |
| 2020 | |
| Full | |
| DRAPER-C | |
| No | |
| 39.45 |
| Kane | |
| West Point Gardens South | |
| — / Not Applicable | |
| None | |
| Public | |
| Public Sewer | |
| 10653516 | |
| 0618300010 |
Property History
| DATE: | EVENT: | PRICE: | SOURCE: |
|---|---|---|---|
| 14 May, 2020 | Sold | $342,000 | MRED MLS |
| 2 Mar, 2020 | Under contract | $350,680 | MRED MLS |
| 2 Mar, 2020 | Listed for sale | $350,680 | MRED MLS |
Room Specifics
Total Bedrooms: 4
Bedrooms Above Ground: 4
Bedrooms Below Ground: 0
Dimensions: —
Floor Type: —
Dimensions: —
Floor Type: —
Dimensions: —
Floor Type: —
Full Bathrooms: 3
Bathroom Amenities: Separate Shower,Double Sink
Bathroom in Basement: 0
Rooms: Breakfast Room,Den,Loft
Basement Description: Unfinished
Other Specifics
| 2 | |
| Concrete Perimeter | |
| Asphalt | |
| Porch | |
| — | |
| 63 X 129 X 63 X 129 | |
| — | |
| Full | |
| Second Floor Laundry, Walk-In Closet(s) | |
| Range, Microwave, Dishwasher, Disposal, Stainless Steel Appliance(s) | |
| Not in DB | |
| Park, Tennis Court(s), Curbs, Sidewalks, Street Lights, Street Paved | |
| — | |
| — | |
| — |
Tax History
| Year | Property Taxes |
|---|
Contact Agent
Nearby Similar Homes
Nearby Sold Comparables
Contact Agent
Listing Provided By
Little Realty


