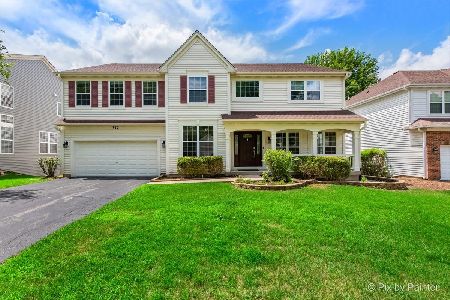385 Sterling Circle, Cary, Illinois 60013
$555,000
|
Sold
|
|
| Status: | Closed |
| Sqft: | 3,500 |
| Cost/Sqft: | $159 |
| Beds: | 4 |
| Baths: | 4 |
| Year Built: | 2004 |
| Property Taxes: | $15,773 |
| Days On Market: | 936 |
| Lot Size: | 0,33 |
Description
This home is located on a corner lot in the beautiful Sterling Ridge subdivision. It's surrounding features include walking paths, parks, ponds and is in close proximity to schools and the downtown shopping district of Cary! This 4 bedroom 2.2 bath home boasts vaulted ceilings in the Dining Room, Kitchen and Family Room. You'll want to enjoy the wonderful seating area in the kitchen with its large windows overlooking the nearby park, and spend time on the two level covered deck off the kitchen. The family room has built-in cabinets that surround the fireplace. The large first floor primary bedroom is connected to a spacious primary bathroom with walk in closet. The well appointed finished walk out basement has plenty of room for gatherings, a pool table/game room, and a private patio under the deck. This home is ready and waiting for you to enjoy!!!
Property Specifics
| Single Family | |
| — | |
| — | |
| 2004 | |
| — | |
| CRESTRIDGE | |
| No | |
| 0.33 |
| Mc Henry | |
| Sterling Ridge | |
| 625 / Annual | |
| — | |
| — | |
| — | |
| 11790002 | |
| 1901452001 |
Nearby Schools
| NAME: | DISTRICT: | DISTANCE: | |
|---|---|---|---|
|
Grade School
Deer Path Elementary School |
26 | — | |
|
Middle School
Cary Junior High School |
26 | Not in DB | |
|
High School
Cary-grove Community High School |
155 | Not in DB | |
Property History
| DATE: | EVENT: | PRICE: | SOURCE: |
|---|---|---|---|
| 15 Aug, 2023 | Sold | $555,000 | MRED MLS |
| 9 Jun, 2023 | Under contract | $555,000 | MRED MLS |
| 26 May, 2023 | Listed for sale | $555,000 | MRED MLS |
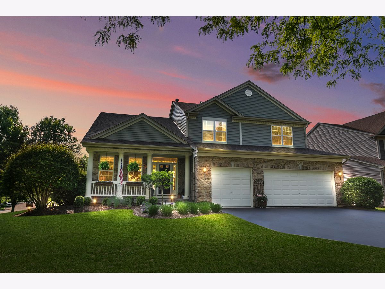
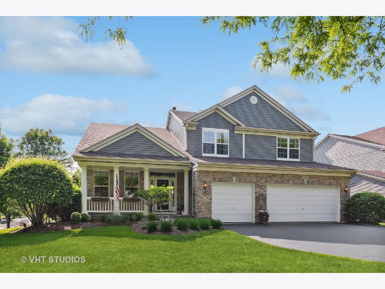
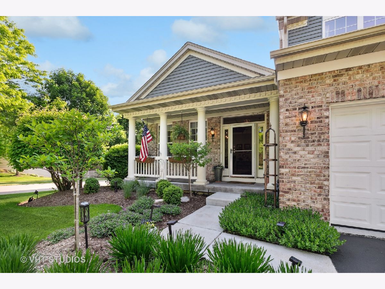
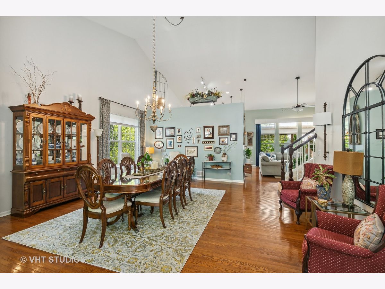
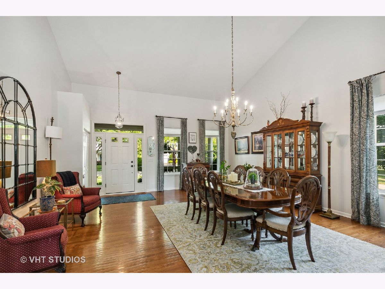
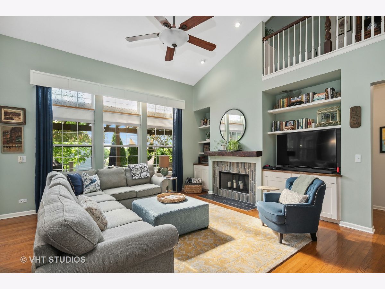
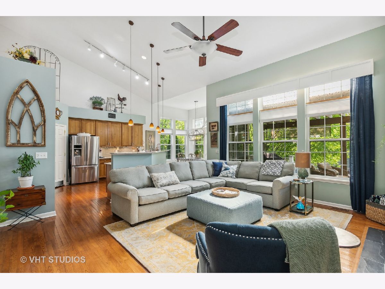
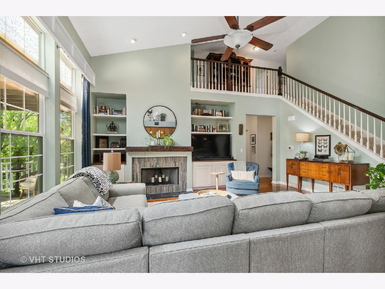
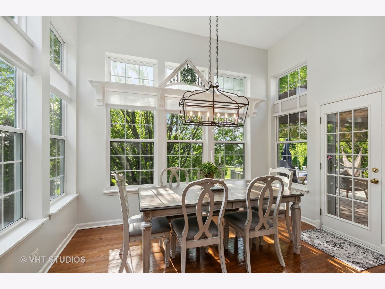
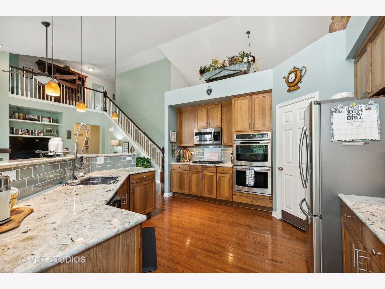
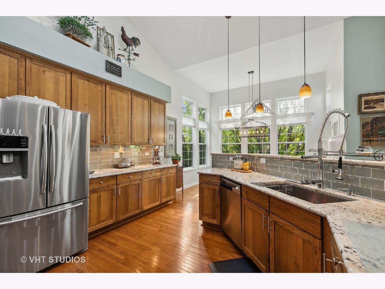
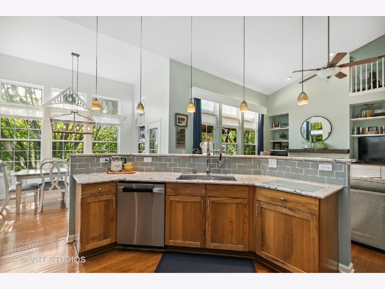
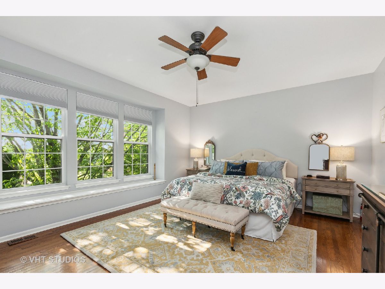
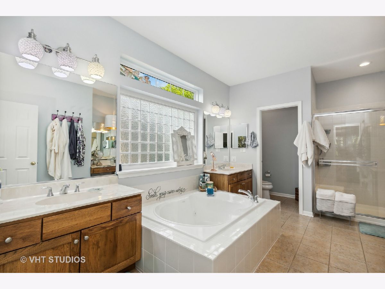
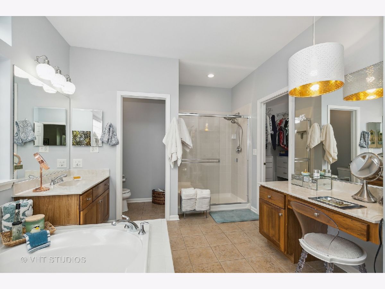
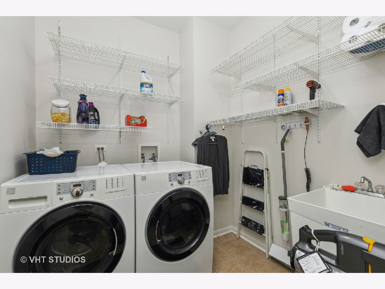
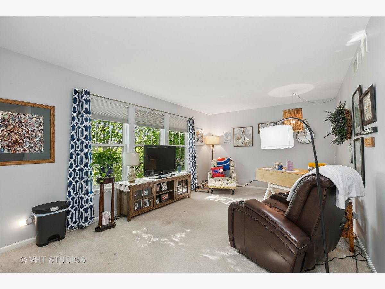
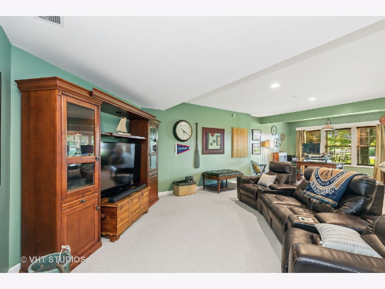
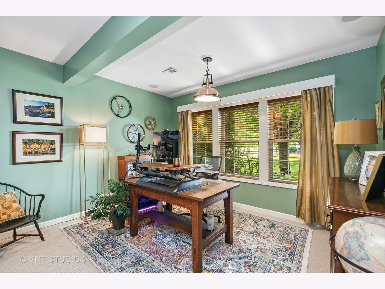
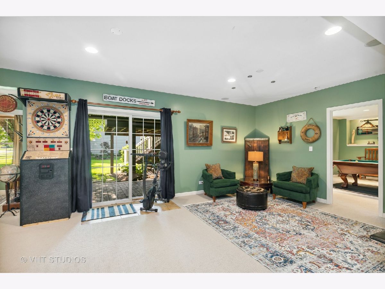
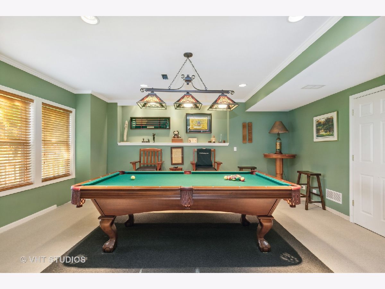
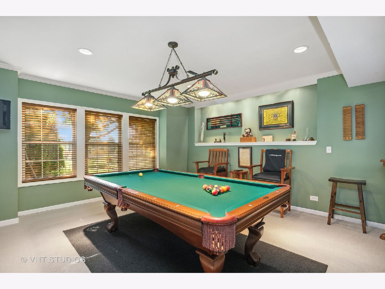
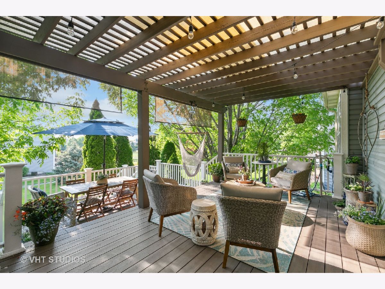
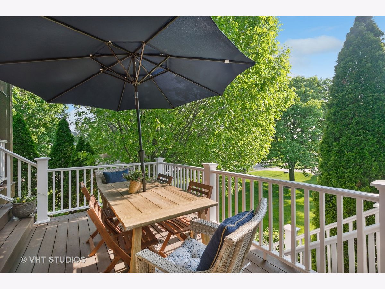
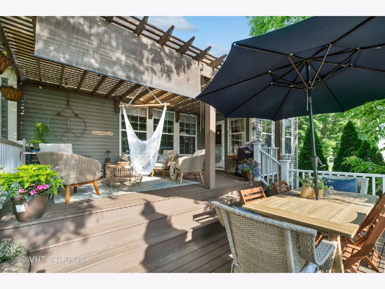
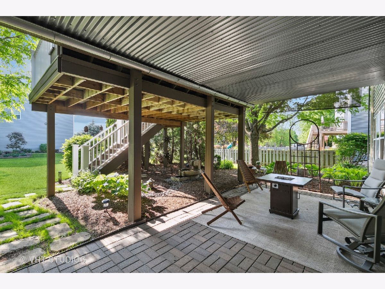
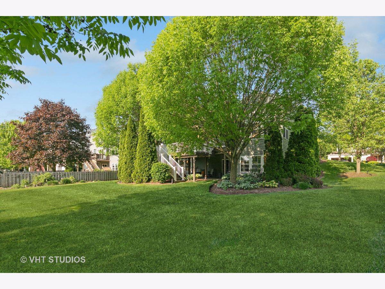
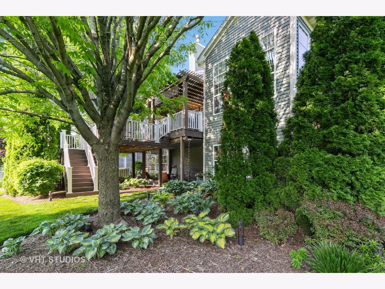
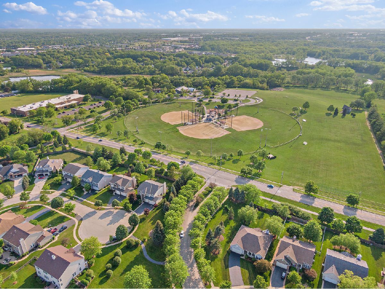
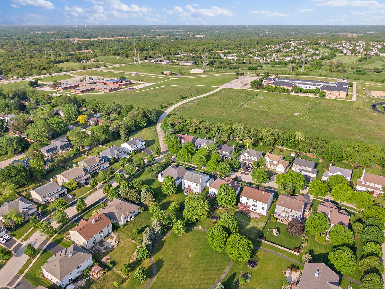
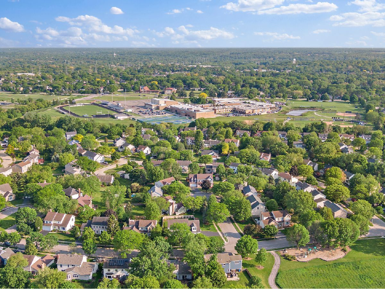
Room Specifics
Total Bedrooms: 4
Bedrooms Above Ground: 4
Bedrooms Below Ground: 0
Dimensions: —
Floor Type: —
Dimensions: —
Floor Type: —
Dimensions: —
Floor Type: —
Full Bathrooms: 4
Bathroom Amenities: Separate Shower,Double Sink,Garden Tub
Bathroom in Basement: 1
Rooms: —
Basement Description: Partially Finished,Sub-Basement,Exterior Access,9 ft + pour,Concrete (Basement),Rec/Family Area
Other Specifics
| 3 | |
| — | |
| Asphalt | |
| — | |
| — | |
| 49X19X35X135X88X166 | |
| — | |
| — | |
| — | |
| — | |
| Not in DB | |
| — | |
| — | |
| — | |
| — |
Tax History
| Year | Property Taxes |
|---|---|
| 2023 | $15,773 |
Contact Agent
Nearby Similar Homes
Nearby Sold Comparables
Contact Agent
Listing Provided By
Baird & Warner





