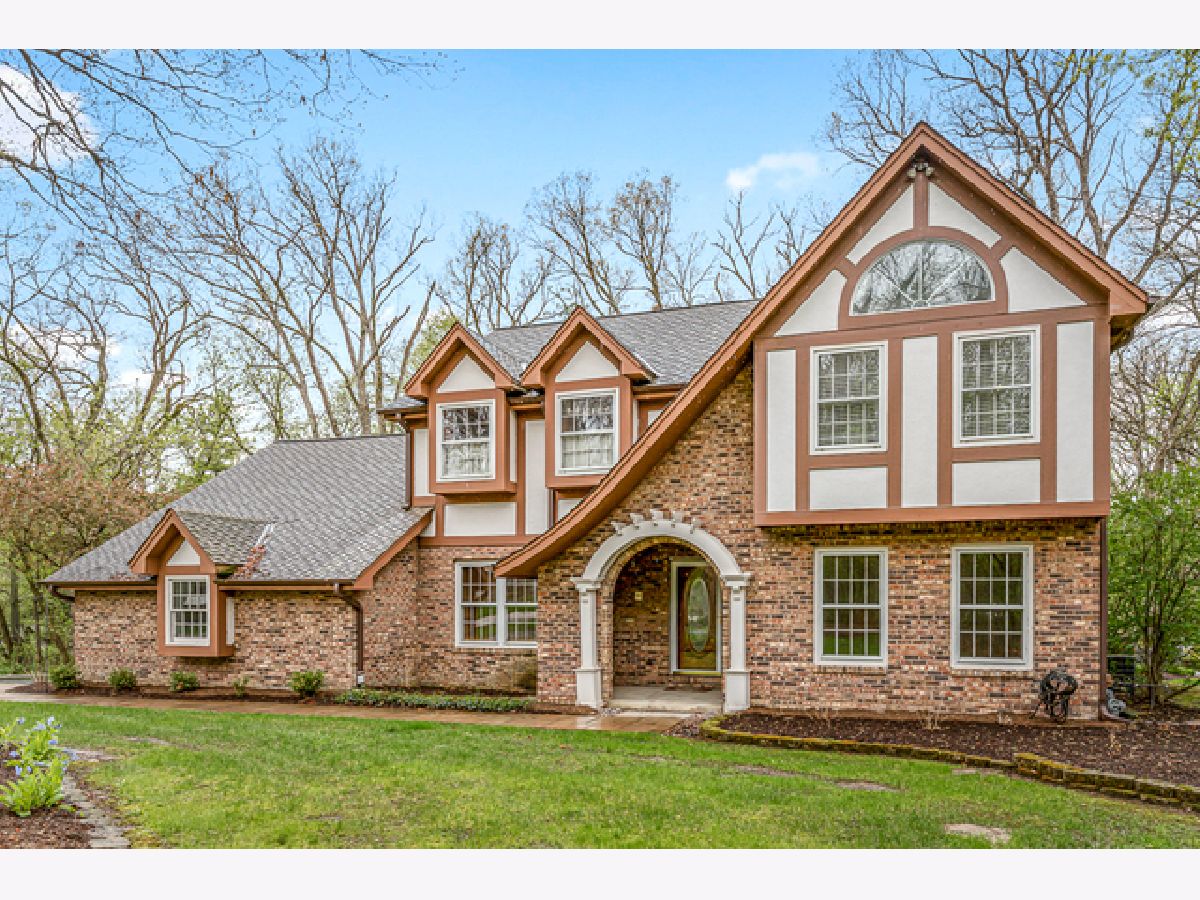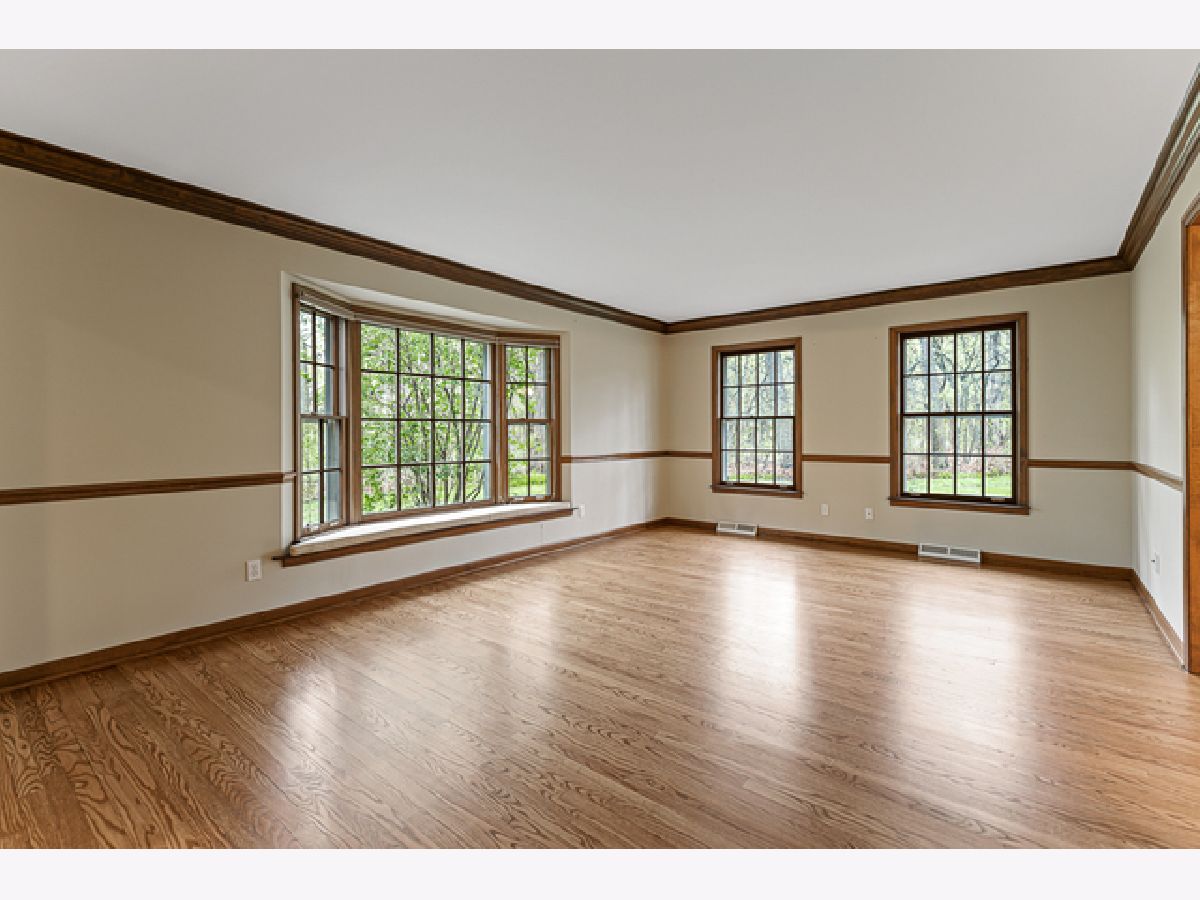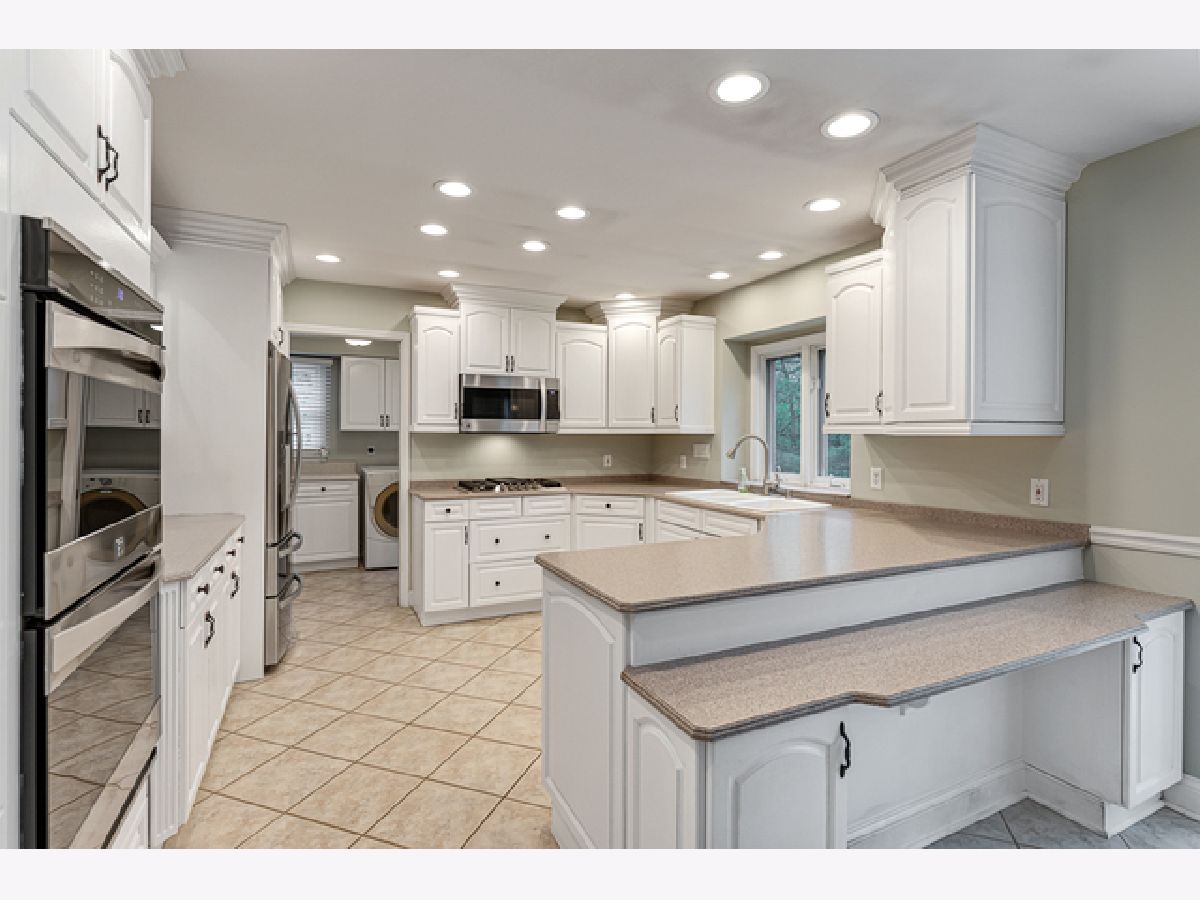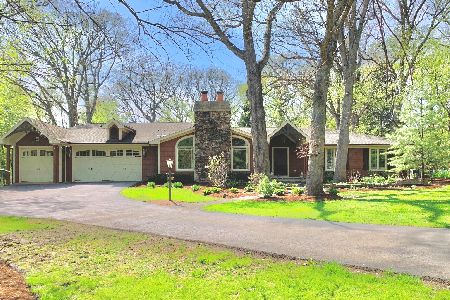37W575 Mills Court, St Charles, Illinois 60175
$419,900
|
Sold
|
|
| Status: | Closed |
| Sqft: | 3,092 |
| Cost/Sqft: | $136 |
| Beds: | 4 |
| Baths: | 4 |
| Year Built: | 1977 |
| Property Taxes: | $10,035 |
| Days On Market: | 2095 |
| Lot Size: | 1,87 |
Description
Picture perfect and loaded with character! You will be sure to love this awesome two story nestled in serene, private, wooded setting in highly desired Knollcreek Woods. Large eat in kitchen with double oven, stainless steel appliances and ample cabinet space. Gorgeous hardwood floors! Large living room, formal dining room and den. Family room boasts charming brick fireplace with custom wood mantle. Huge heated sunroom with strikingly beautiful backyard views. All bedrooms are large in size with abundant closet space. Finished basement with rec room and half bath. Circle driveway and professionally landscaped. Relax on the backyard patio and take in the absolutely stunning views surrounded by nature and towering trees. Highly rated St. Charles schools. 1.87 lot in A+ location close to Randall Rd. amenities and downtown St. Charles! A must see!
Property Specifics
| Single Family | |
| — | |
| — | |
| 1977 | |
| Full | |
| — | |
| No | |
| 1.87 |
| Kane | |
| — | |
| 0 / Not Applicable | |
| None | |
| Private Well | |
| Septic-Private | |
| 10708770 | |
| 0920327016 |
Nearby Schools
| NAME: | DISTRICT: | DISTANCE: | |
|---|---|---|---|
|
Grade School
Ferson Creek Elementary School |
303 | — | |
|
Middle School
Haines Middle School |
303 | Not in DB | |
|
High School
St Charles North High School |
303 | Not in DB | |
Property History
| DATE: | EVENT: | PRICE: | SOURCE: |
|---|---|---|---|
| 29 Oct, 2017 | Under contract | $0 | MRED MLS |
| 1 Aug, 2017 | Listed for sale | $0 | MRED MLS |
| 25 Aug, 2020 | Sold | $419,900 | MRED MLS |
| 30 Jun, 2020 | Under contract | $419,900 | MRED MLS |
| 7 May, 2020 | Listed for sale | $419,900 | MRED MLS |




























Room Specifics
Total Bedrooms: 4
Bedrooms Above Ground: 4
Bedrooms Below Ground: 0
Dimensions: —
Floor Type: Carpet
Dimensions: —
Floor Type: Carpet
Dimensions: —
Floor Type: Carpet
Full Bathrooms: 4
Bathroom Amenities: Whirlpool,Separate Shower,Double Sink
Bathroom in Basement: 1
Rooms: Recreation Room,Foyer,Den,Workshop
Basement Description: Finished
Other Specifics
| 2.5 | |
| Concrete Perimeter | |
| Asphalt | |
| Deck, Patio | |
| Cul-De-Sac,Wooded | |
| 103X192X274X167 | |
| — | |
| Full | |
| Vaulted/Cathedral Ceilings, Skylight(s), Bar-Wet, Hardwood Floors, First Floor Laundry | |
| Double Oven, Range, Microwave, Dishwasher, Refrigerator, Washer, Dryer | |
| Not in DB | |
| — | |
| — | |
| — | |
| Wood Burning, Gas Log, Gas Starter, Includes Accessories |
Tax History
| Year | Property Taxes |
|---|---|
| 2020 | $10,035 |
Contact Agent
Nearby Similar Homes
Nearby Sold Comparables
Contact Agent
Listing Provided By
REMAX All Pro - St Charles




