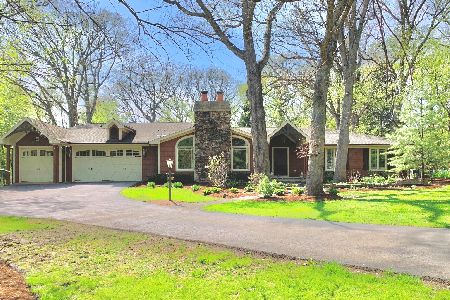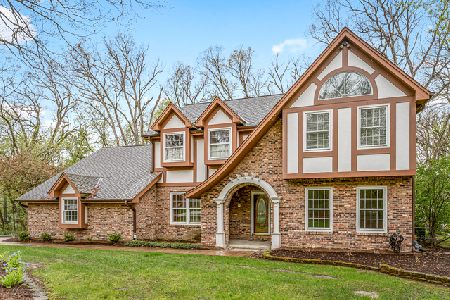37W570 Mills Court, St Charles, Illinois 60175
$770,000
|
Sold
|
|
| Status: | Closed |
| Sqft: | 0 |
| Cost/Sqft: | — |
| Beds: | 4 |
| Baths: | 5 |
| Year Built: | — |
| Property Taxes: | $8,758 |
| Days On Market: | 6038 |
| Lot Size: | 1,03 |
Description
Christened the ASPEN this CHICAGO LUXURY TOUR HOME is inspired by its Colorado-like surroundings. Vaulted ceilings&antique barn beams highlight the family room w huge stone fireplace. Extensive trim and crown molding throughout complement the 1,000 sq ft master bedroom suite with sitting room,fireplace and private office. 3 bedrooms complete the opposite wing of the home one bedroom has private bath ONE LEVEL LIVING!
Property Specifics
| Single Family | |
| — | |
| — | |
| — | |
| Full,English | |
| — | |
| No | |
| 1.03 |
| Kane | |
| — | |
| 0 / Not Applicable | |
| None | |
| Private Well | |
| Septic-Private | |
| 07277657 | |
| 0920327017 |
Nearby Schools
| NAME: | DISTRICT: | DISTANCE: | |
|---|---|---|---|
|
Grade School
Ferson Creek Elementary School |
303 | — | |
|
Middle School
Haines Middle School |
303 | Not in DB | |
|
High School
St Charles North High School |
303 | Not in DB | |
Property History
| DATE: | EVENT: | PRICE: | SOURCE: |
|---|---|---|---|
| 31 Dec, 2007 | Sold | $405,000 | MRED MLS |
| 28 Nov, 2007 | Under contract | $439,900 | MRED MLS |
| 5 Oct, 2007 | Listed for sale | $439,900 | MRED MLS |
| 31 Aug, 2009 | Sold | $770,000 | MRED MLS |
| 31 Jul, 2009 | Under contract | $850,000 | MRED MLS |
| 21 Jul, 2009 | Listed for sale | $850,000 | MRED MLS |
| 30 Oct, 2014 | Sold | $690,000 | MRED MLS |
| 16 Sep, 2014 | Under contract | $699,000 | MRED MLS |
| — | Last price change | $724,000 | MRED MLS |
| 16 May, 2014 | Listed for sale | $724,000 | MRED MLS |
| 10 Jul, 2020 | Sold | $645,000 | MRED MLS |
| 12 Jun, 2020 | Under contract | $675,000 | MRED MLS |
| — | Last price change | $700,000 | MRED MLS |
| 20 Mar, 2020 | Listed for sale | $700,000 | MRED MLS |
Room Specifics
Total Bedrooms: 4
Bedrooms Above Ground: 4
Bedrooms Below Ground: 0
Dimensions: —
Floor Type: Carpet
Dimensions: —
Floor Type: Carpet
Dimensions: —
Floor Type: Carpet
Full Bathrooms: 5
Bathroom Amenities: Whirlpool,Separate Shower,Double Sink
Bathroom in Basement: 1
Rooms: Den,Exercise Room,Gallery,Great Room,Maid Room,Office,Recreation Room,Sitting Room,Utility Room-1st Floor,Workshop
Basement Description: Exterior Access
Other Specifics
| 3 | |
| — | |
| — | |
| Patio | |
| — | |
| 77X274X135X130X230 | |
| Unfinished | |
| Full | |
| Vaulted/Cathedral Ceilings, Bar-Wet, First Floor Bedroom, In-Law Arrangement | |
| Double Oven, Range, Microwave, Dishwasher, Refrigerator, Bar Fridge | |
| Not in DB | |
| — | |
| — | |
| — | |
| Wood Burning, Gas Log, Gas Starter |
Tax History
| Year | Property Taxes |
|---|---|
| 2007 | $8,176 |
| 2009 | $8,758 |
| 2014 | $15,678 |
| 2020 | $14,274 |
Contact Agent
Nearby Similar Homes
Nearby Sold Comparables
Contact Agent
Listing Provided By
Baird & Warner





