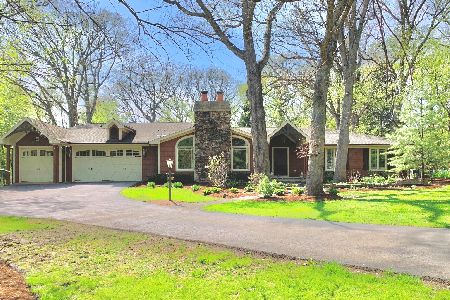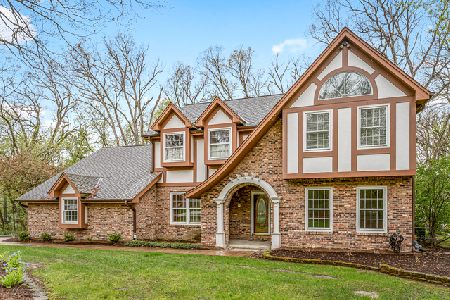37W570 Mills Court, St Charles, Illinois 60175
$690,000
|
Sold
|
|
| Status: | Closed |
| Sqft: | 0 |
| Cost/Sqft: | — |
| Beds: | 4 |
| Baths: | 5 |
| Year Built: | — |
| Property Taxes: | $15,678 |
| Days On Market: | 4278 |
| Lot Size: | 1,03 |
Description
This CHICAGO LUXURY TOUR HOME has vaulted ceilings & antique barn beams that highlight the fam rm w/custom stone fp. Complete rehab in 2008. Extensive trim & crown molding thruout compliment the 1000 sq ft mstr bdrm suite w/sit room & fp. Versatile 2nd bdrm could be add'l master, inlaw or nanny suite. Entertainers dream Eng bsmt. Full bar/granite/frig/dishw. 5000 sq living ft.Gorgeous ldscp in private yard. Agt own
Property Specifics
| Single Family | |
| — | |
| Ranch | |
| — | |
| Full,English | |
| CUSTOM | |
| No | |
| 1.03 |
| Kane | |
| — | |
| 0 / Not Applicable | |
| None | |
| Private Well | |
| Septic-Private | |
| 08617895 | |
| 0920327017 |
Nearby Schools
| NAME: | DISTRICT: | DISTANCE: | |
|---|---|---|---|
|
Grade School
Ferson Creek Elementary School |
303 | — | |
|
Middle School
Haines Middle School |
303 | Not in DB | |
|
High School
St Charles North High School |
303 | Not in DB | |
Property History
| DATE: | EVENT: | PRICE: | SOURCE: |
|---|---|---|---|
| 31 Dec, 2007 | Sold | $405,000 | MRED MLS |
| 28 Nov, 2007 | Under contract | $439,900 | MRED MLS |
| 5 Oct, 2007 | Listed for sale | $439,900 | MRED MLS |
| 31 Aug, 2009 | Sold | $770,000 | MRED MLS |
| 31 Jul, 2009 | Under contract | $850,000 | MRED MLS |
| 21 Jul, 2009 | Listed for sale | $850,000 | MRED MLS |
| 30 Oct, 2014 | Sold | $690,000 | MRED MLS |
| 16 Sep, 2014 | Under contract | $699,000 | MRED MLS |
| — | Last price change | $724,000 | MRED MLS |
| 16 May, 2014 | Listed for sale | $724,000 | MRED MLS |
| 10 Jul, 2020 | Sold | $645,000 | MRED MLS |
| 12 Jun, 2020 | Under contract | $675,000 | MRED MLS |
| — | Last price change | $700,000 | MRED MLS |
| 20 Mar, 2020 | Listed for sale | $700,000 | MRED MLS |
Room Specifics
Total Bedrooms: 4
Bedrooms Above Ground: 4
Bedrooms Below Ground: 0
Dimensions: —
Floor Type: Carpet
Dimensions: —
Floor Type: Carpet
Dimensions: —
Floor Type: Carpet
Full Bathrooms: 5
Bathroom Amenities: Whirlpool,Separate Shower,Double Sink,Double Shower
Bathroom in Basement: 1
Rooms: Exercise Room,Office,Recreation Room,Sitting Room
Basement Description: Finished,Crawl,Exterior Access
Other Specifics
| 3 | |
| — | |
| Asphalt | |
| Patio, Brick Paver Patio, Outdoor Fireplace | |
| Cul-De-Sac,Wooded | |
| 77X274X135X130X230 | |
| Unfinished | |
| Full | |
| Vaulted/Cathedral Ceilings, Bar-Wet, Hardwood Floors, First Floor Bedroom, In-Law Arrangement, First Floor Full Bath | |
| Double Oven, Range, Microwave, Dishwasher, Refrigerator, Bar Fridge | |
| Not in DB | |
| — | |
| — | |
| — | |
| Wood Burning, Gas Log, Gas Starter |
Tax History
| Year | Property Taxes |
|---|---|
| 2007 | $8,176 |
| 2009 | $8,758 |
| 2014 | $15,678 |
| 2020 | $14,274 |
Contact Agent
Nearby Similar Homes
Nearby Sold Comparables
Contact Agent
Listing Provided By
Keller Williams Fox Valley Realty





