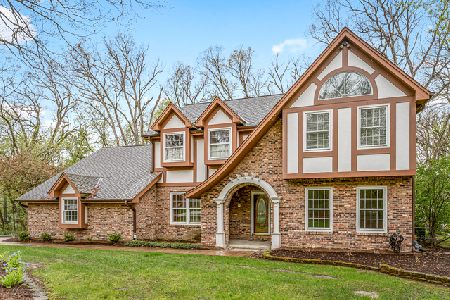37W570 Mills Court, St Charles, Illinois 60175
$645,000
|
Sold
|
|
| Status: | Closed |
| Sqft: | 4,968 |
| Cost/Sqft: | $136 |
| Beds: | 4 |
| Baths: | 5 |
| Year Built: | 1977 |
| Property Taxes: | $14,274 |
| Days On Market: | 2143 |
| Lot Size: | 1,03 |
Description
Absolutely stunning St. Charles luxury ranch home, located on a private wooded lot! No detail has been spared in the high-end stylistic design of this breathtaking home! This home has been fully updated including the mechanicals, and features chic updated custom light fixtures, gorgeous hardwood floors, and custom window treatments throughout. Foyer welcomes you into the home where you will be met with a bright open-concept floor plan. Foyer leads to the formal dining room featuring architectural built-ins. Living room showcases a beautifully detailed ceiling and custom built-in cabinetry. Impressive family room boasts a vaulted & beamed ceiling, a soaring floor-to-ceiling stone fireplace, and a custom built-in media display. Magnificent kitchen also has a vaulted & beamed ceiling, and features stainless steel appliances, custom herringbone backsplash, stone accent wall above cooktop with range hood, and eating area with custom light fixture and doors to the patio. Luxurious master suite includes the spacious bedroom with vaulted & beamed ceiling and a trendy light fixture, a sitting room with stone fireplace and wood plank ceiling, a cozy built-in movie nook, an expansive walk-in closet with custom organizers, and a spa-like master bath with barn door, stylish dual vanities, high-end soaking tub, and detailed shower. 2nd bedroom boasts a dazzling chandelier and has a private en suite bath. 3rd and 4th bedrooms are bright & spacious and have access to an upgraded full hall bath featuring beautiful custom tilework. Completing the main level is a highly detailed half bath, the laundry nook, and a mud room with custom lockers and cabinetry that exits to the garage. Bright English basement offers more living space. Expansive rec room includes an impressive full wet bar with custom cabinetry, beverage fridge, dishwasher, and sink. Basement also includes a large play room, an office/exercise room, a full bath, plenty of storage, and access to the attached 3-car garage. Picturesque backyard features a brick paver patio, and separate firepit and patio area with pergola - perfect for relaxing or entertaining! Delight in the privacy of the wooded acre + lot and enjoy nature at its finest! This home is truly the perfect combination of high-end sophistication and stylish design!
Property Specifics
| Single Family | |
| — | |
| Ranch | |
| 1977 | |
| Full,English | |
| — | |
| No | |
| 1.03 |
| Kane | |
| Knollcreek Woods | |
| 0 / Not Applicable | |
| None | |
| Private Well | |
| Septic-Private | |
| 10673760 | |
| 0920327017 |
Nearby Schools
| NAME: | DISTRICT: | DISTANCE: | |
|---|---|---|---|
|
Grade School
Ferson Creek Elementary School |
303 | — | |
|
Middle School
Haines Middle School |
303 | Not in DB | |
|
High School
St Charles North High School |
303 | Not in DB | |
Property History
| DATE: | EVENT: | PRICE: | SOURCE: |
|---|---|---|---|
| 31 Dec, 2007 | Sold | $405,000 | MRED MLS |
| 28 Nov, 2007 | Under contract | $439,900 | MRED MLS |
| 5 Oct, 2007 | Listed for sale | $439,900 | MRED MLS |
| 31 Aug, 2009 | Sold | $770,000 | MRED MLS |
| 31 Jul, 2009 | Under contract | $850,000 | MRED MLS |
| 21 Jul, 2009 | Listed for sale | $850,000 | MRED MLS |
| 30 Oct, 2014 | Sold | $690,000 | MRED MLS |
| 16 Sep, 2014 | Under contract | $699,000 | MRED MLS |
| — | Last price change | $724,000 | MRED MLS |
| 16 May, 2014 | Listed for sale | $724,000 | MRED MLS |
| 10 Jul, 2020 | Sold | $645,000 | MRED MLS |
| 12 Jun, 2020 | Under contract | $675,000 | MRED MLS |
| — | Last price change | $700,000 | MRED MLS |
| 20 Mar, 2020 | Listed for sale | $700,000 | MRED MLS |
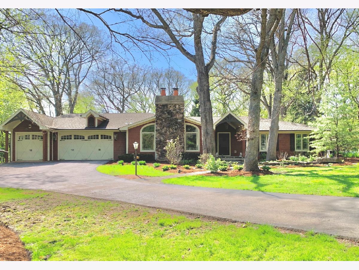
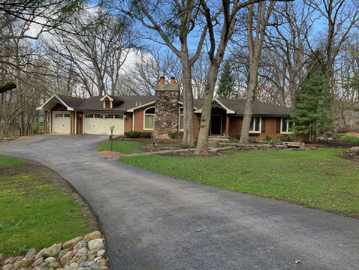
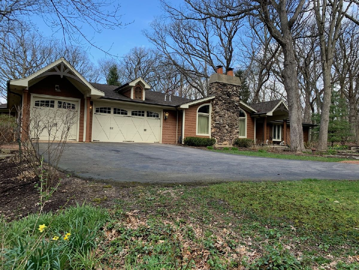
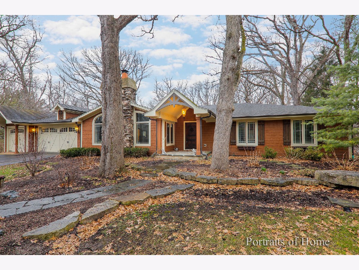
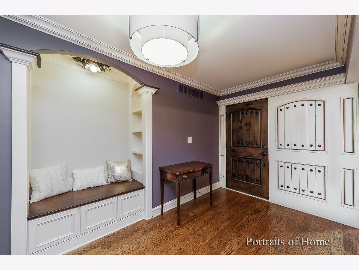
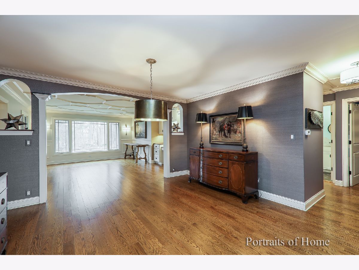
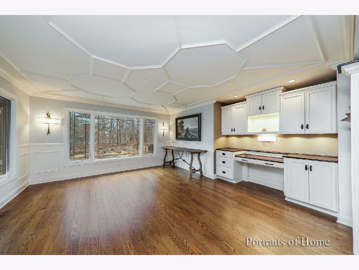
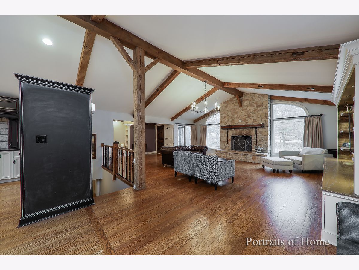
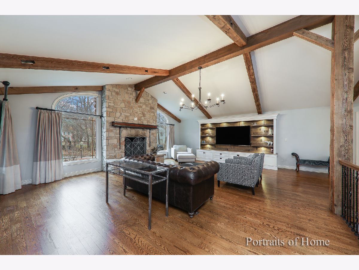
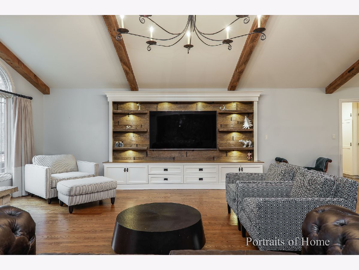
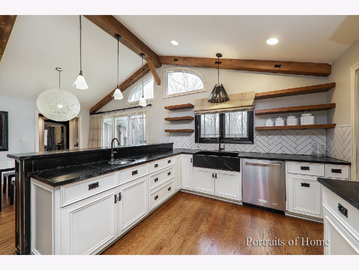
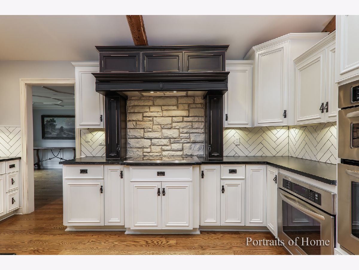
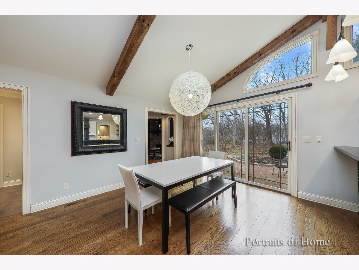
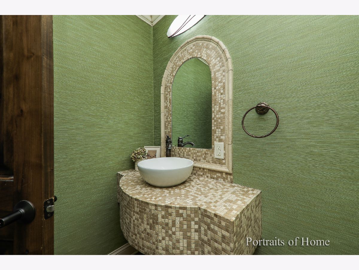
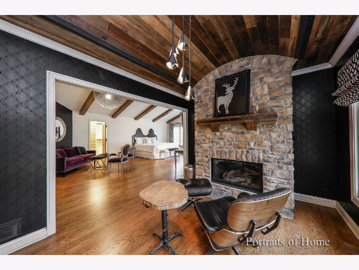
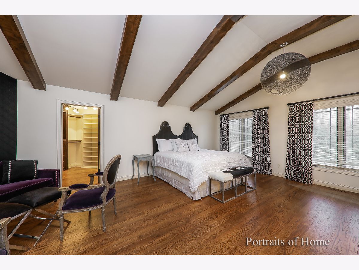
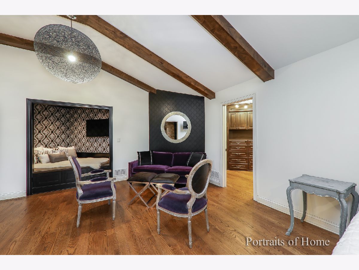
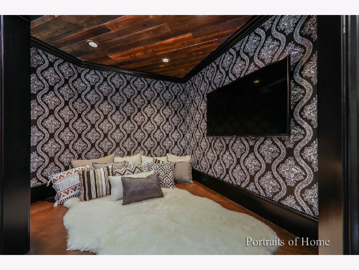
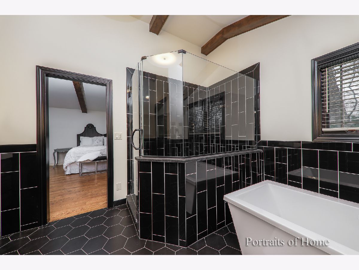
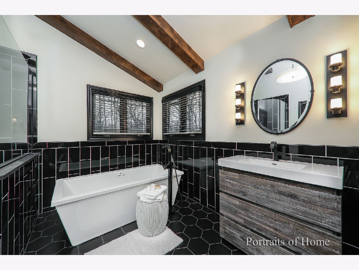
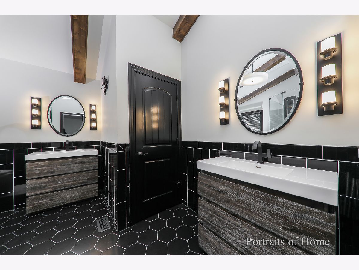
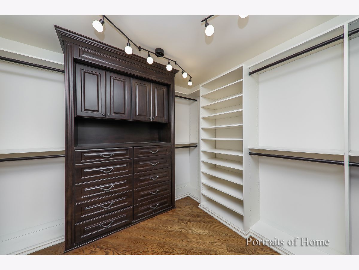
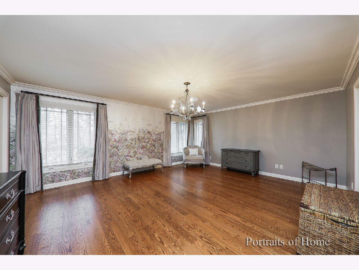
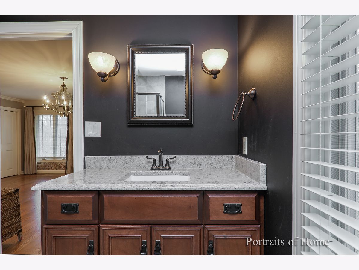
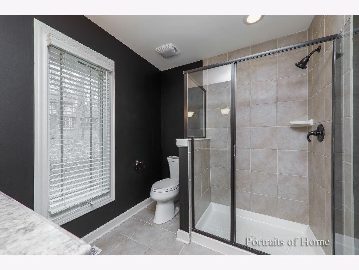
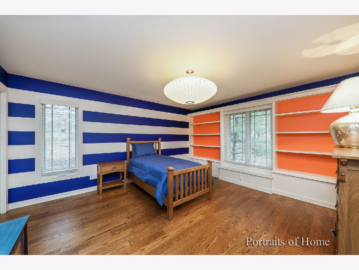
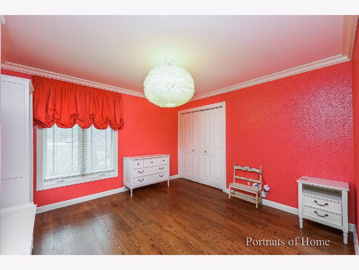
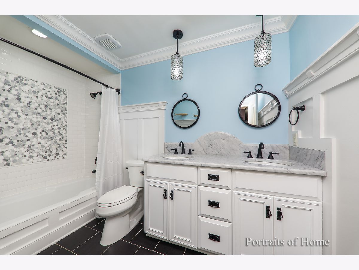
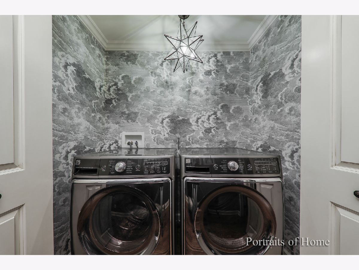
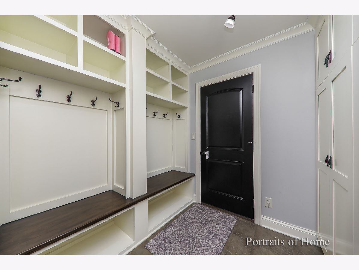
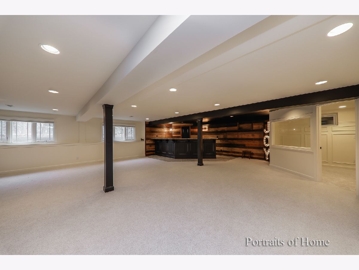
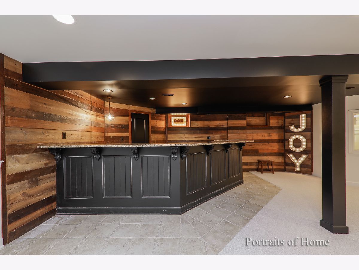
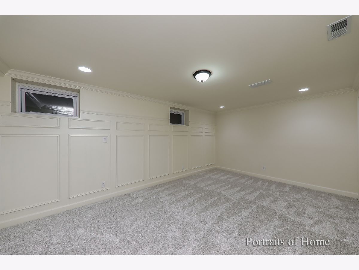
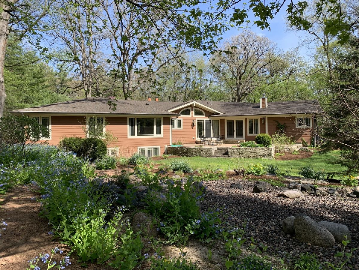
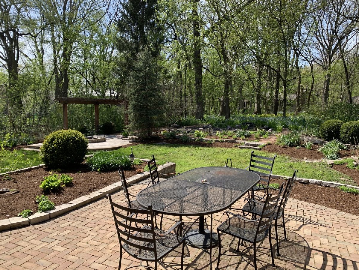
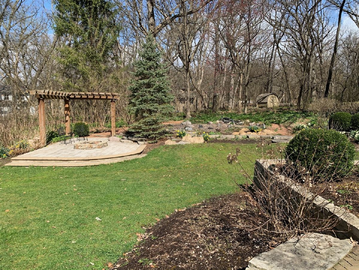
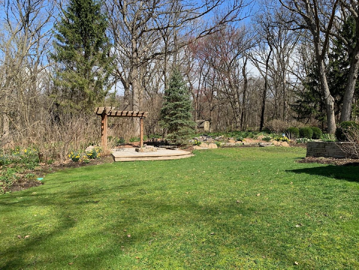
Room Specifics
Total Bedrooms: 4
Bedrooms Above Ground: 4
Bedrooms Below Ground: 0
Dimensions: —
Floor Type: Hardwood
Dimensions: —
Floor Type: Hardwood
Dimensions: —
Floor Type: Hardwood
Full Bathrooms: 5
Bathroom Amenities: Separate Shower,Double Sink,Soaking Tub
Bathroom in Basement: 1
Rooms: Mud Room,Sitting Room,Recreation Room,Play Room,Office
Basement Description: Finished,Crawl
Other Specifics
| 3 | |
| — | |
| Asphalt | |
| Patio, Brick Paver Patio, Fire Pit | |
| Cul-De-Sac,Wooded | |
| 77X274X135X130X230 | |
| — | |
| Full | |
| Vaulted/Cathedral Ceilings, Bar-Wet, Hardwood Floors, First Floor Bedroom, First Floor Laundry, First Floor Full Bath, Built-in Features, Walk-In Closet(s) | |
| Double Oven, Microwave, Dishwasher, Refrigerator, Washer, Dryer, Stainless Steel Appliance(s), Wine Refrigerator, Cooktop, Range Hood | |
| Not in DB | |
| — | |
| — | |
| — | |
| Wood Burning, Gas Log, Gas Starter |
Tax History
| Year | Property Taxes |
|---|---|
| 2007 | $8,176 |
| 2009 | $8,758 |
| 2014 | $15,678 |
| 2020 | $14,274 |
Contact Agent
Nearby Similar Homes
Nearby Sold Comparables
Contact Agent
Listing Provided By
Coldwell Banker Residential Br


