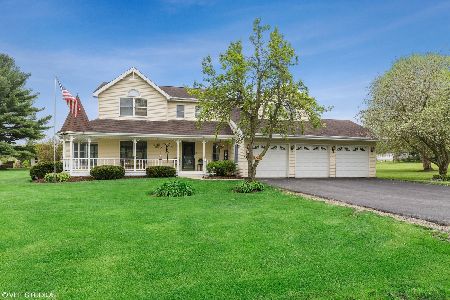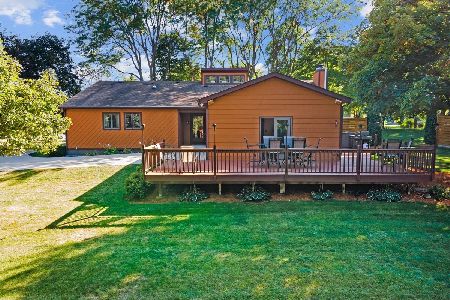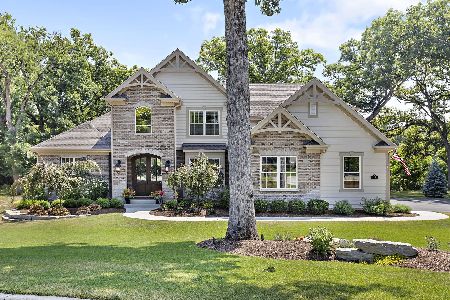37W968 Heatherfield Drive, Elgin, Illinois 60124
$280,000
|
Sold
|
|
| Status: | Closed |
| Sqft: | 2,776 |
| Cost/Sqft: | $108 |
| Beds: | 4 |
| Baths: | 3 |
| Year Built: | 1989 |
| Property Taxes: | $6,327 |
| Days On Market: | 5748 |
| Lot Size: | 0,00 |
Description
GET AWAY FROM THE HUSTLE AND BUSTLE OF LIFE AND RELAX AT YOUR CUSTOM HOME IN THE COUNTRY.... TRESS AND GREENERY AS FAR AS THE EYES CAN SEE....YET LIFE'S ESSENTIALS ARE ONLY 5 MIN AWAY....LG LIV RM W/COZY 3 SIDED FIRE PLACE VISIBLE ALSO FR DIN RM....3 BDRM & 4TH ON LOWER LEVEL. HUGE EAT-IN KITCHEN....GRD LEVEL POOL W/DBL TIER DECK FOR ENDLESS SUMMER FUN...HOT TUB & ROUGH IN FOR BATH IN BSMT....YOU MUST SEE THIS ONE!!!
Property Specifics
| Single Family | |
| — | |
| Tri-Level | |
| 1989 | |
| English | |
| — | |
| No | |
| 0 |
| Kane | |
| Farmstead | |
| 0 / Not Applicable | |
| None | |
| Private Well | |
| Septic-Private | |
| 07546706 | |
| 0632354002 |
Nearby Schools
| NAME: | DISTRICT: | DISTANCE: | |
|---|---|---|---|
|
Grade School
Ferson Creek Elementary School |
303 | — | |
|
Middle School
Haines Middle School |
303 | Not in DB | |
|
High School
St Charles North High School |
303 | Not in DB | |
Property History
| DATE: | EVENT: | PRICE: | SOURCE: |
|---|---|---|---|
| 9 Jul, 2010 | Sold | $280,000 | MRED MLS |
| 9 Jun, 2010 | Under contract | $299,000 | MRED MLS |
| 4 Jun, 2010 | Listed for sale | $299,000 | MRED MLS |
Room Specifics
Total Bedrooms: 4
Bedrooms Above Ground: 4
Bedrooms Below Ground: 0
Dimensions: —
Floor Type: Carpet
Dimensions: —
Floor Type: Carpet
Dimensions: —
Floor Type: Carpet
Full Bathrooms: 3
Bathroom Amenities: —
Bathroom in Basement: 0
Rooms: Enclosed Porch,Foyer,Gallery,Loft,Utility Room-1st Floor,Workshop
Basement Description: Partially Finished
Other Specifics
| 3 | |
| Concrete Perimeter | |
| Asphalt | |
| Deck, Hot Tub, Above Ground Pool | |
| Irregular Lot,Landscaped,Stream(s),Wooded | |
| 145X295X147X267 | |
| — | |
| Full | |
| Vaulted/Cathedral Ceilings, Skylight(s), Hot Tub | |
| Range, Microwave, Dishwasher, Refrigerator, Washer, Dryer | |
| Not in DB | |
| Street Paved | |
| — | |
| — | |
| Double Sided, Attached Fireplace Doors/Screen, Gas Log, Gas Starter |
Tax History
| Year | Property Taxes |
|---|---|
| 2010 | $6,327 |
Contact Agent
Nearby Similar Homes
Nearby Sold Comparables
Contact Agent
Listing Provided By
RE/MAX Unlimited Northwest











