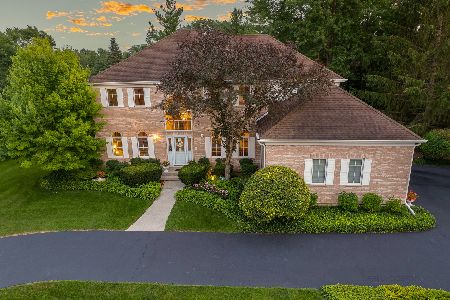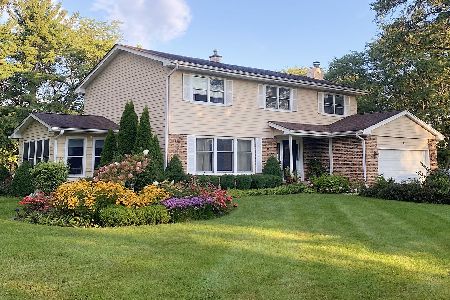38 Carlisle Road, Hawthorn Woods, Illinois 60047
$419,000
|
Sold
|
|
| Status: | Closed |
| Sqft: | 4,771 |
| Cost/Sqft: | $88 |
| Beds: | 5 |
| Baths: | 4 |
| Year Built: | 1978 |
| Property Taxes: | $16,048 |
| Days On Market: | 2354 |
| Lot Size: | 0,90 |
Description
TAXES SUCCESSFULLY DISPUTED EXPECTED REDUCTION TO $12,000 RANGE. ASK YOUR REALTOR....Huge Charming 2 Story Home with 5 bedrooms & 3.1 baths nestled on .89 acres. Hardwood floors in all the bedrooms, family room & game room. Living room greets you into the home with an open layout into formal dining room & study. High-end kitchen with stainless steel appliances, (wolf range never been used) granite counter tops, spacious island & views into the family room with a stone fireplace. Heated sun room boasting floor-to-ceiling windows, french doors & serene outdoor views. 2-story game room features a spiral staircase & exterior access. First floor bedroom, 1.1 baths & laundry complete the main level. Gracious master suite with walk in closet, rooftop balcony access & en suite with granite counters, double sink, stand-up shower & skylight. Finished basement has huge recreation room 31 x 22 & play room 20 x 16. Immaculate landscaping & 3 car garage. Invisible fence & Play/swing set
Property Specifics
| Single Family | |
| — | |
| Cape Cod | |
| 1978 | |
| Full | |
| — | |
| No | |
| 0.9 |
| Lake | |
| Rambling Hills West | |
| — / Not Applicable | |
| None | |
| Private Well | |
| Septic-Private | |
| 10485098 | |
| 14023080030000 |
Nearby Schools
| NAME: | DISTRICT: | DISTANCE: | |
|---|---|---|---|
|
Grade School
Fremont Elementary School |
79 | — | |
|
Middle School
Fremont Middle School |
79 | Not in DB | |
|
High School
Adlai E Stevenson High School |
125 | Not in DB | |
Property History
| DATE: | EVENT: | PRICE: | SOURCE: |
|---|---|---|---|
| 29 Apr, 2014 | Sold | $625,000 | MRED MLS |
| 21 Mar, 2014 | Under contract | $649,900 | MRED MLS |
| 24 Feb, 2014 | Listed for sale | $649,900 | MRED MLS |
| 10 Apr, 2020 | Sold | $419,000 | MRED MLS |
| 28 Feb, 2020 | Under contract | $419,900 | MRED MLS |
| — | Last price change | $429,900 | MRED MLS |
| 14 Aug, 2019 | Listed for sale | $485,000 | MRED MLS |
Room Specifics
Total Bedrooms: 5
Bedrooms Above Ground: 5
Bedrooms Below Ground: 0
Dimensions: —
Floor Type: Hardwood
Dimensions: —
Floor Type: Hardwood
Dimensions: —
Floor Type: Hardwood
Dimensions: —
Floor Type: —
Full Bathrooms: 4
Bathroom Amenities: Double Sink
Bathroom in Basement: 0
Rooms: Study,Recreation Room,Heated Sun Room,Bedroom 5,Game Room,Balcony/Porch/Lanai,Play Room
Basement Description: Finished
Other Specifics
| 3 | |
| Concrete Perimeter | |
| Asphalt | |
| Balcony, Patio, Porch Screened, Storms/Screens | |
| Landscaped | |
| 193X198X205X204 | |
| — | |
| Full | |
| Vaulted/Cathedral Ceilings, Skylight(s), Hardwood Floors, First Floor Bedroom, First Floor Laundry, First Floor Full Bath | |
| Double Oven, Microwave, Dishwasher, Refrigerator, Washer, Dryer, Stainless Steel Appliance(s) | |
| Not in DB | |
| Curbs, Street Paved | |
| — | |
| — | |
| Attached Fireplace Doors/Screen, Gas Starter |
Tax History
| Year | Property Taxes |
|---|---|
| 2014 | $15,961 |
| 2020 | $16,048 |
Contact Agent
Nearby Sold Comparables
Contact Agent
Listing Provided By
RE/MAX Suburban






