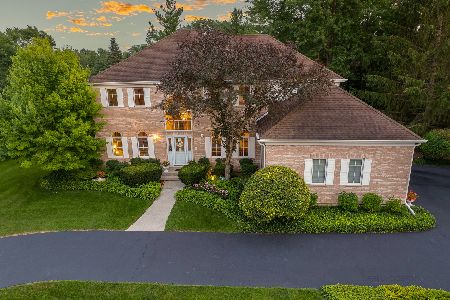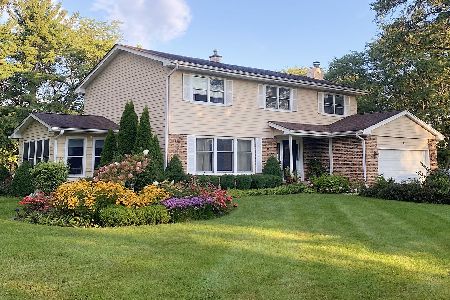38 Carlisle Road, Hawthorn Woods, Illinois 60047
$625,000
|
Sold
|
|
| Status: | Closed |
| Sqft: | 4,771 |
| Cost/Sqft: | $136 |
| Beds: | 5 |
| Baths: | 4 |
| Year Built: | 1978 |
| Property Taxes: | $15,961 |
| Days On Market: | 4351 |
| Lot Size: | 0,00 |
Description
OVER 4771SF OF ELEGANCE & CASUAL LIVING IN ONE!5/3.1 HOME LOCATED IN STEVENSON HS DIST!FORMAL LR W/GAS START FP & SEP DR.DESIGNER KIT W/TRAVERTINE FLRS & GRANITE CTOPS,NEWER SS APPL.LAUNDRY RM,1.5 BA,5TH BR & FAMILY RM W/GAS FP ON MAIN LVL.LG 2 STRY 4 SEASON RM OVERLOOKING MATURE LANDSCAPING.MSTR STE W/ACCESS TO ROOFTOP BALCONY,WIC, & PVT BA W/NEW GRANITE CTOPS.3 BRS W/HALL BA ON 2ND FL.HEATED 3 CAR GAR
Property Specifics
| Single Family | |
| — | |
| — | |
| 1978 | |
| Full | |
| CUSTOM | |
| No | |
| — |
| Lake | |
| Rambling Hills West | |
| 0 / Not Applicable | |
| None | |
| Private Well | |
| Septic-Private | |
| 08543223 | |
| 14023080030000 |
Nearby Schools
| NAME: | DISTRICT: | DISTANCE: | |
|---|---|---|---|
|
Grade School
Fremont Elementary School |
79 | — | |
|
Middle School
Fremont Middle School |
79 | Not in DB | |
|
High School
Adlai E Stevenson High School |
125 | Not in DB | |
Property History
| DATE: | EVENT: | PRICE: | SOURCE: |
|---|---|---|---|
| 29 Apr, 2014 | Sold | $625,000 | MRED MLS |
| 21 Mar, 2014 | Under contract | $649,900 | MRED MLS |
| 24 Feb, 2014 | Listed for sale | $649,900 | MRED MLS |
| 10 Apr, 2020 | Sold | $419,000 | MRED MLS |
| 28 Feb, 2020 | Under contract | $419,900 | MRED MLS |
| — | Last price change | $429,900 | MRED MLS |
| 14 Aug, 2019 | Listed for sale | $485,000 | MRED MLS |
Room Specifics
Total Bedrooms: 5
Bedrooms Above Ground: 5
Bedrooms Below Ground: 0
Dimensions: —
Floor Type: Wood Laminate
Dimensions: —
Floor Type: Carpet
Dimensions: —
Floor Type: Carpet
Dimensions: —
Floor Type: —
Full Bathrooms: 4
Bathroom Amenities: Whirlpool,Separate Shower,Double Sink
Bathroom in Basement: 0
Rooms: Atrium,Balcony/Porch/Lanai,Bedroom 5,Media Room,Recreation Room,Study,Heated Sun Room,Other Room
Basement Description: Finished,Bathroom Rough-In
Other Specifics
| 3 | |
| — | |
| — | |
| Balcony, Deck, Patio, Porch Screened, Dog Run, Storms/Screens | |
| Landscaped | |
| 193X204X205X198 | |
| — | |
| Full | |
| Vaulted/Cathedral Ceilings, Skylight(s), Bar-Dry, Hardwood Floors, First Floor Laundry, First Floor Full Bath | |
| Double Oven, Microwave, Dishwasher, Refrigerator, Washer, Dryer, Stainless Steel Appliance(s) | |
| Not in DB | |
| — | |
| — | |
| — | |
| Gas Starter |
Tax History
| Year | Property Taxes |
|---|---|
| 2014 | $15,961 |
| 2020 | $16,048 |
Contact Agent
Nearby Sold Comparables
Contact Agent
Listing Provided By
RE/MAX Top Performers






