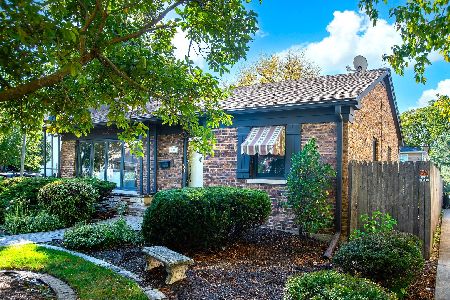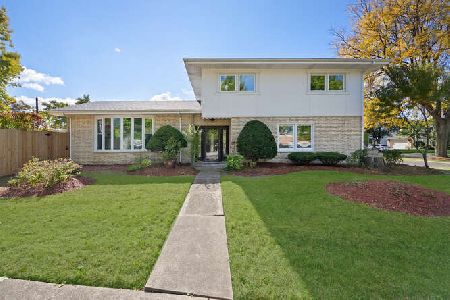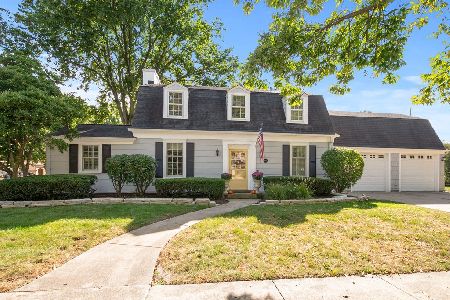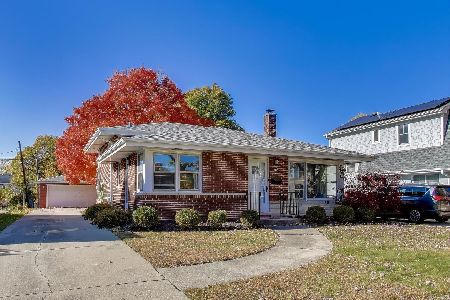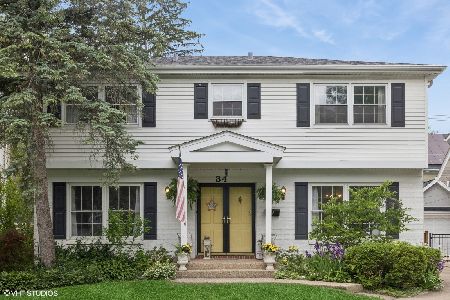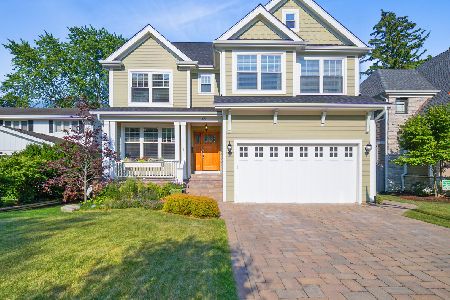38 Edgewood Avenue, La Grange, Illinois 60525
$617,500
|
Sold
|
|
| Status: | Closed |
| Sqft: | 2,710 |
| Cost/Sqft: | $240 |
| Beds: | 4 |
| Baths: | 4 |
| Year Built: | 1929 |
| Property Taxes: | $16,958 |
| Days On Market: | 2047 |
| Lot Size: | 0,00 |
Description
Commuter's dream! Easy walk to train, schools and town from this gorgeous Queen Anne home, located in La Grange's West End neighborhood. Bright and spacious, this lovely home offers a versatile layout, perfect for today's lifestyle. The massive kitchen has peninsula seating, granite counters, on trend black SS appliances, and glass doors leading to the backyard with extra space that could be used as an eating area, kid's nook or conversation area. Architectural highlights include hardwood flooring throughout, french doors leading into the family room with built in shelving, arched entry to the office, separate dining room, and living room with window seat and gas fireplace. The master suite has a large walk in closet and refreshed master bathroom with dual sink vanity. Also upstairs, are 3 additional bedrooms and huge linen closet that could easily become a 2nd floor laundry. In the partially finished basement is another family room, game room, full bathroom, laundry and tons of storage. Outside enjoy the private front porch, back deck and fully fenced in yard. Many updates include new windows, gas FP, boiler, water heater, back flow valve and sewer line, lighting throughout, stair runner, kitchen appliances, and kitchen back splash. A fantastic home that is not to be missed!
Property Specifics
| Single Family | |
| — | |
| Queen Anne | |
| 1929 | |
| Full | |
| — | |
| No | |
| — |
| Cook | |
| — | |
| — / Not Applicable | |
| None | |
| Lake Michigan,Public | |
| Public Sewer | |
| 10673049 | |
| 18052160990000 |
Nearby Schools
| NAME: | DISTRICT: | DISTANCE: | |
|---|---|---|---|
|
Grade School
Ogden Ave Elementary School |
102 | — | |
|
Middle School
Park Junior High School |
102 | Not in DB | |
|
High School
Lyons Twp High School |
204 | Not in DB | |
Property History
| DATE: | EVENT: | PRICE: | SOURCE: |
|---|---|---|---|
| 18 Mar, 2016 | Sold | $600,000 | MRED MLS |
| 11 Dec, 2015 | Under contract | $624,700 | MRED MLS |
| 26 May, 2015 | Listed for sale | $624,700 | MRED MLS |
| 4 Jun, 2020 | Sold | $617,500 | MRED MLS |
| 6 Apr, 2020 | Under contract | $650,000 | MRED MLS |
| 30 Mar, 2020 | Listed for sale | $650,000 | MRED MLS |
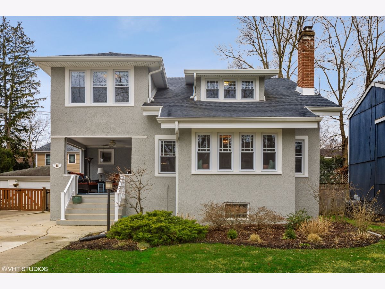
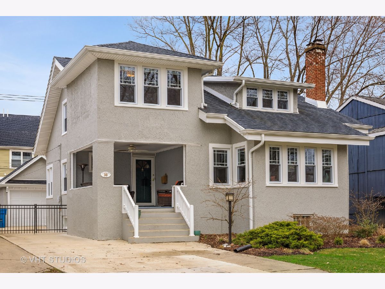
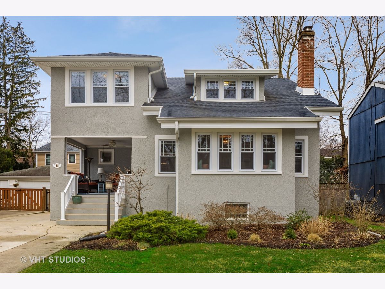
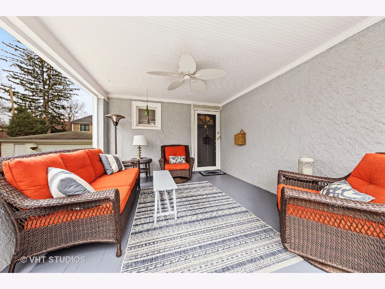
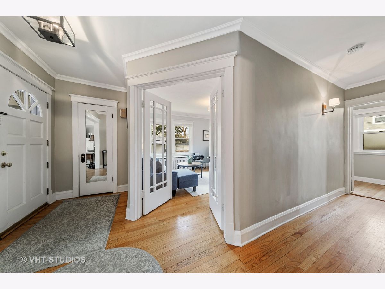
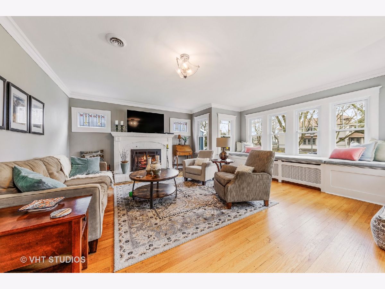
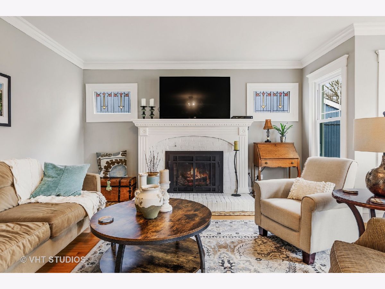
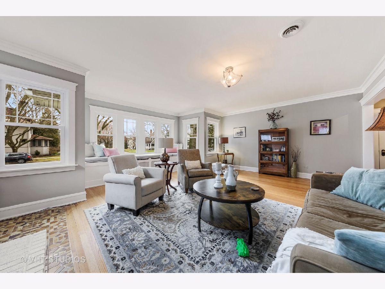
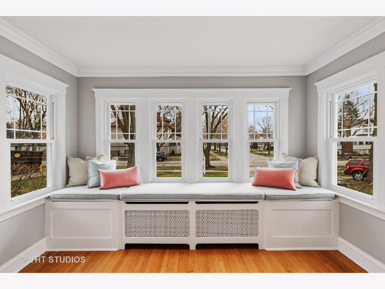
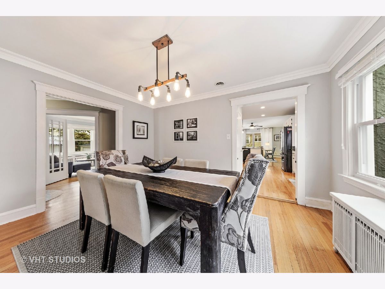
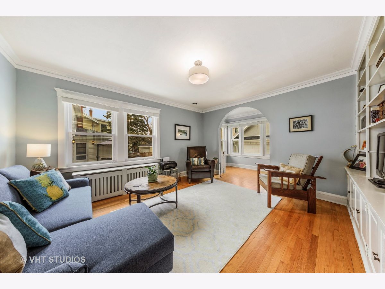
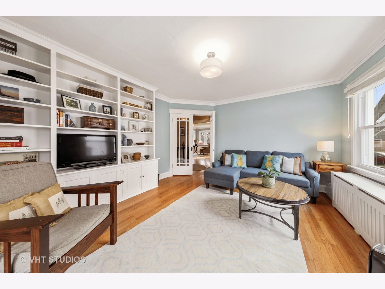
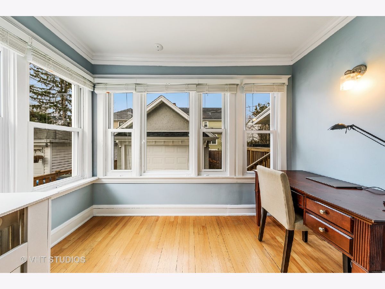
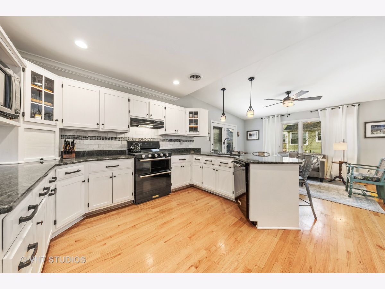
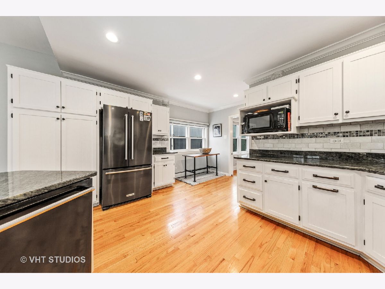
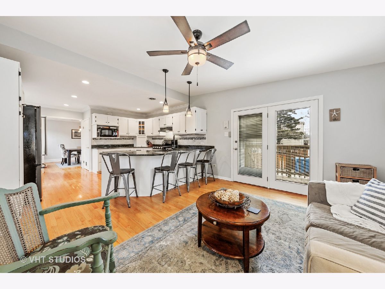
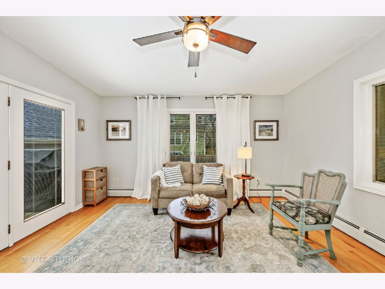
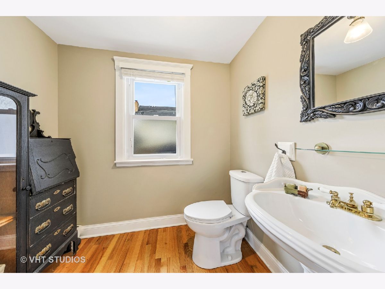
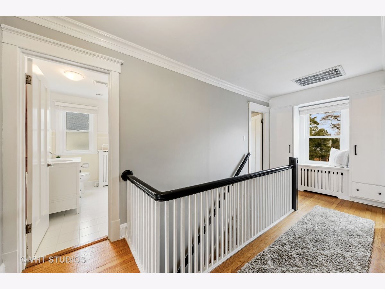
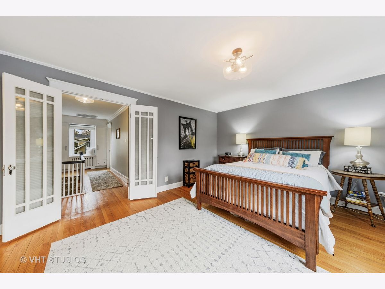
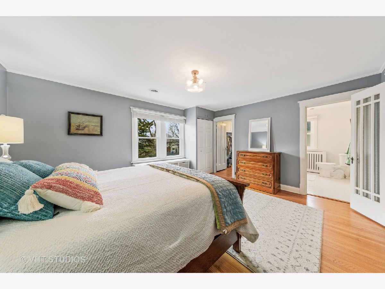
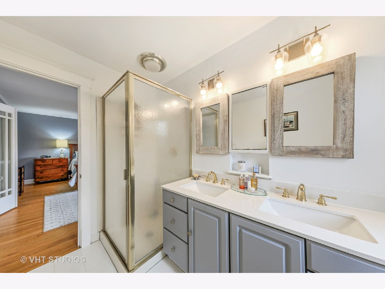
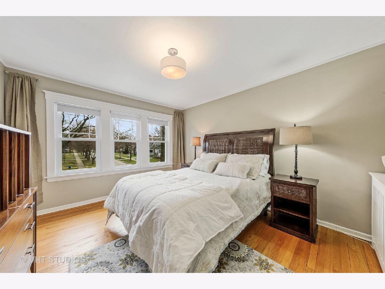
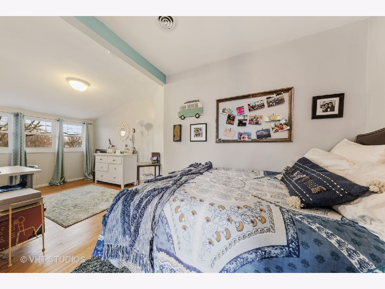
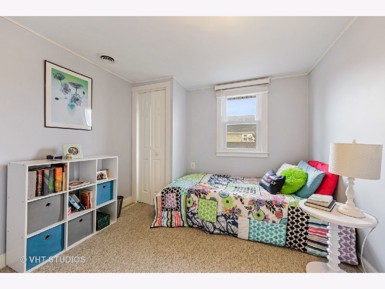
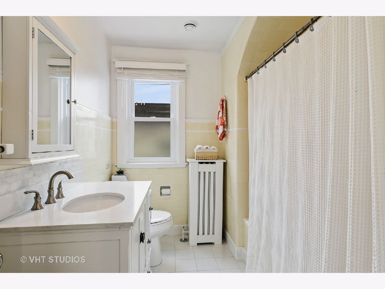
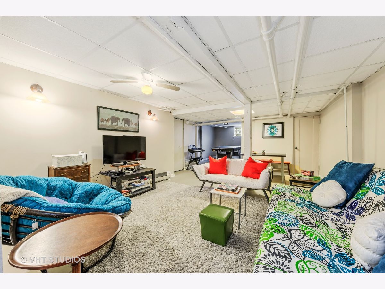
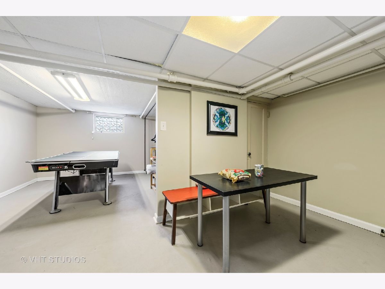
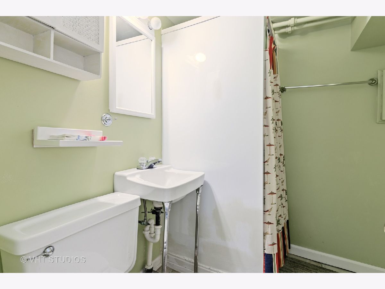
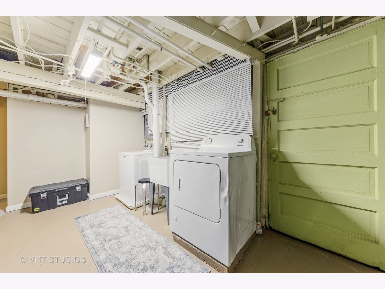
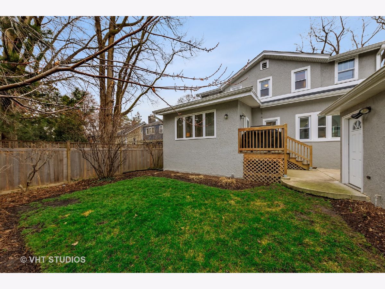
Room Specifics
Total Bedrooms: 4
Bedrooms Above Ground: 4
Bedrooms Below Ground: 0
Dimensions: —
Floor Type: Hardwood
Dimensions: —
Floor Type: Hardwood
Dimensions: —
Floor Type: Carpet
Full Bathrooms: 4
Bathroom Amenities: —
Bathroom in Basement: 1
Rooms: Office,Recreation Room,Game Room,Foyer,Walk In Closet
Basement Description: Partially Finished,Crawl
Other Specifics
| 1.5 | |
| — | |
| Concrete | |
| Porch | |
| Fenced Yard | |
| 50 X 135 | |
| — | |
| Full | |
| Hardwood Floors | |
| Range, Microwave, Dishwasher, Refrigerator, Washer, Dryer, Disposal, Stainless Steel Appliance(s) | |
| Not in DB | |
| Curbs, Sidewalks, Street Lights | |
| — | |
| — | |
| — |
Tax History
| Year | Property Taxes |
|---|---|
| 2016 | $11,459 |
| 2020 | $16,958 |
Contact Agent
Nearby Similar Homes
Contact Agent
Listing Provided By
@properties

