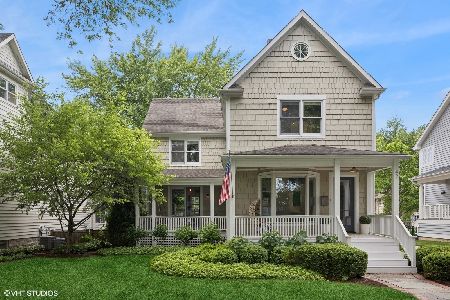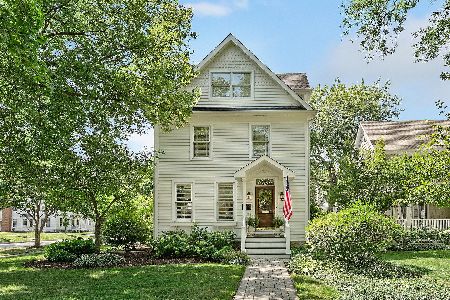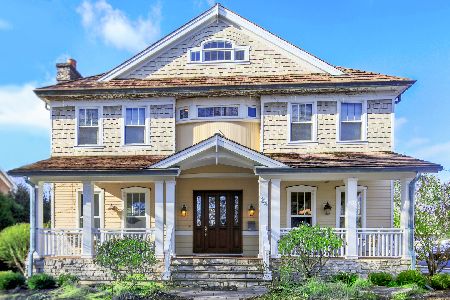38 Monroe Street, Hinsdale, Illinois 60521
$975,000
|
Sold
|
|
| Status: | Closed |
| Sqft: | 3,273 |
| Cost/Sqft: | $336 |
| Beds: | 5 |
| Baths: | 5 |
| Year Built: | 1998 |
| Property Taxes: | $17,135 |
| Days On Market: | 2157 |
| Lot Size: | 0,22 |
Description
A remarkable home in the heart of Hinsdale! Beautiful inside and out, starting with quintessential bluestone front porch entry. Freshly painted, newly stained hardwood, new lighting and all around move-in ready! Lovely formals, open floor plan with lots of natural light. Gleaming white kitchen has stainless steel appliance package and prep island. Butler's pantry has custom stained cabinetry with glass front door accents. Gorgeous master suite enhanced with tray ceiling, his/hers closets, his/hers vanities, whirlpool tub and separate shower. Three nice-sized bedrooms and 3rd floor suite round out the rest of sleeping quarters. Full finished English basement includes fireplace, built-ins, and more space for a game table, bedroom/exercise room and half bath. Located so close to Monroe school and Burns Field, pool and train! Extras include security camera system, new roof in 2017 and landscape lighting, sound system and whole house generator. Over 4500 sq ft of living space. Welcome home!!
Property Specifics
| Single Family | |
| — | |
| — | |
| 1998 | |
| Full,English | |
| — | |
| No | |
| 0.22 |
| Du Page | |
| — | |
| — / Not Applicable | |
| None | |
| Lake Michigan | |
| Public Sewer | |
| 10643458 | |
| 0911205019 |
Nearby Schools
| NAME: | DISTRICT: | DISTANCE: | |
|---|---|---|---|
|
Grade School
Monroe Elementary School |
181 | — | |
|
Middle School
Clarendon Hills Middle School |
181 | Not in DB | |
|
High School
Hinsdale Central High School |
86 | Not in DB | |
Property History
| DATE: | EVENT: | PRICE: | SOURCE: |
|---|---|---|---|
| 9 Apr, 2020 | Sold | $975,000 | MRED MLS |
| 26 Feb, 2020 | Under contract | $1,099,000 | MRED MLS |
| 20 Feb, 2020 | Listed for sale | $1,099,000 | MRED MLS |
Room Specifics
Total Bedrooms: 5
Bedrooms Above Ground: 5
Bedrooms Below Ground: 0
Dimensions: —
Floor Type: Carpet
Dimensions: —
Floor Type: Carpet
Dimensions: —
Floor Type: Carpet
Dimensions: —
Floor Type: —
Full Bathrooms: 5
Bathroom Amenities: Whirlpool,Separate Shower,Double Sink
Bathroom in Basement: 1
Rooms: Bedroom 5,Breakfast Room,Bonus Room,Recreation Room,Foyer,Mud Room
Basement Description: Finished
Other Specifics
| 2 | |
| — | |
| — | |
| Deck, Porch, Brick Paver Patio, Storms/Screens | |
| — | |
| 75X125 | |
| — | |
| Full | |
| Vaulted/Cathedral Ceilings, Skylight(s), Hardwood Floors, Built-in Features, Walk-In Closet(s) | |
| Double Oven, Range, Dishwasher, Refrigerator, Washer, Dryer, Disposal | |
| Not in DB | |
| Park, Pool, Curbs, Sidewalks, Street Paved | |
| — | |
| — | |
| Gas Log |
Tax History
| Year | Property Taxes |
|---|---|
| 2020 | $17,135 |
Contact Agent
Nearby Similar Homes
Nearby Sold Comparables
Contact Agent
Listing Provided By
Coldwell Banker Residential












