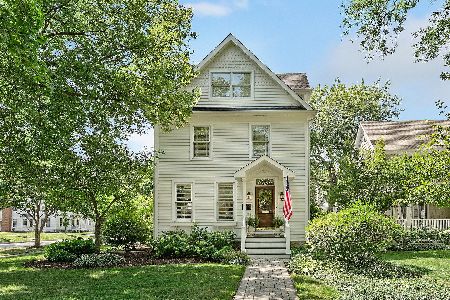42 Monroe Street, Hinsdale, Illinois 60521
$965,000
|
Sold
|
|
| Status: | Closed |
| Sqft: | 0 |
| Cost/Sqft: | — |
| Beds: | 4 |
| Baths: | 3 |
| Year Built: | 1910 |
| Property Taxes: | $10,962 |
| Days On Market: | 603 |
| Lot Size: | 0,13 |
Description
SOLD BEFORE PROCESSING - The charm and character of this stunning farmhouse shines through the modern updates made for today's buyer! As you step onto the front porch you are immediately transported to the original charm of this home. Once you enter through the front door you are greeted by an open concept living and dining area drenched in light. The kitchen has been updated with extra storage, new appliances and a 6 foot island for gathering. The kitchen is open to the family room allowing for a true entertaining and family space! Upstairs you will find three bedroom, a hall bath and a primary en-suite with ample closet and storage space! Heading into the back yard, all the hard work has been done for you - you'll find hardscape patios for sitting and dining, mature gardens and string lights to make the evening dreamy! A storage shed to house bikes, lawn tools, and so much more - allowing for a true 2 car garage! A stone's throw to town, school and parks. This is the one!
Property Specifics
| Single Family | |
| — | |
| — | |
| 1910 | |
| — | |
| — | |
| No | |
| 0.13 |
| — | |
| — | |
| 0 / Not Applicable | |
| — | |
| — | |
| — | |
| 12064759 | |
| 0911205020 |
Nearby Schools
| NAME: | DISTRICT: | DISTANCE: | |
|---|---|---|---|
|
Grade School
Monroe Elementary School |
181 | — | |
|
Middle School
Clarendon Hills Middle School |
181 | Not in DB | |
|
High School
Hinsdale Central High School |
86 | Not in DB | |
Property History
| DATE: | EVENT: | PRICE: | SOURCE: |
|---|---|---|---|
| 14 Jun, 2013 | Sold | $671,000 | MRED MLS |
| 9 May, 2013 | Under contract | $745,000 | MRED MLS |
| 1 Mar, 2013 | Listed for sale | $745,000 | MRED MLS |
| 30 Jul, 2024 | Sold | $965,000 | MRED MLS |
| 26 May, 2024 | Under contract | $949,000 | MRED MLS |
| 23 May, 2024 | Listed for sale | $949,000 | MRED MLS |
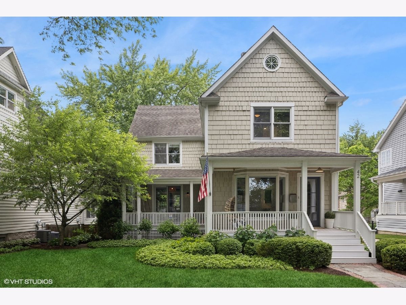
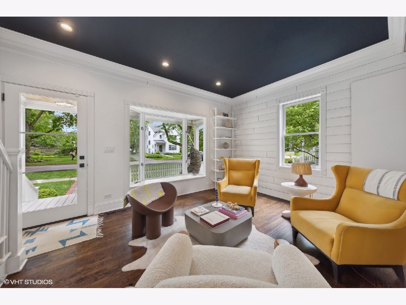
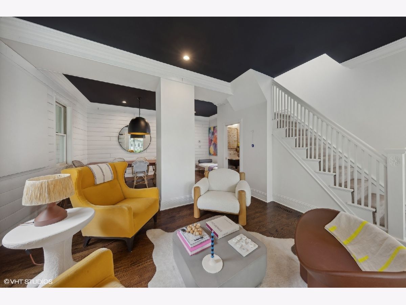
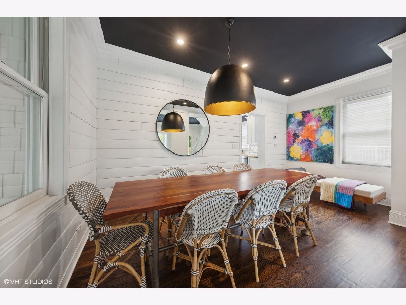
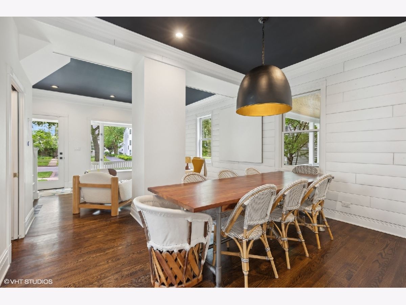
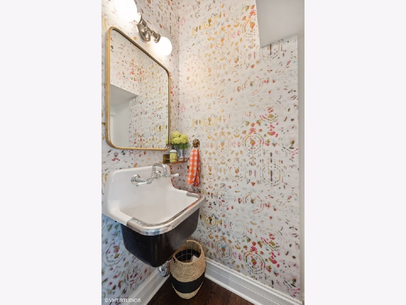
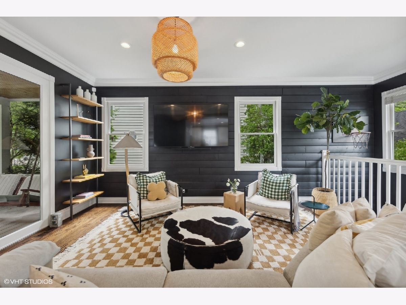
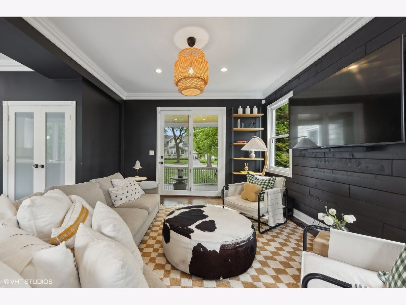
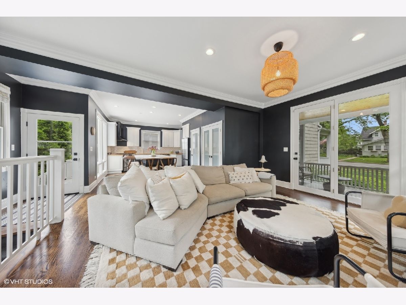
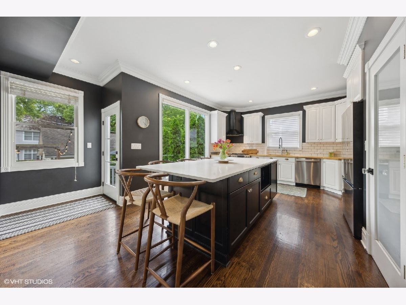
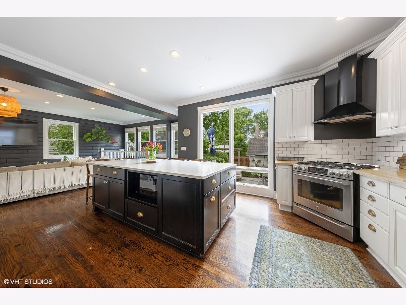
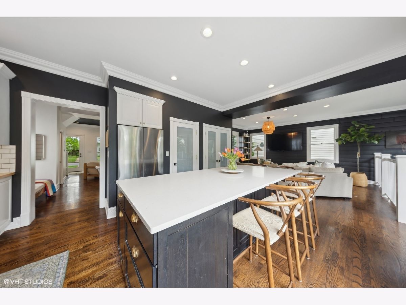
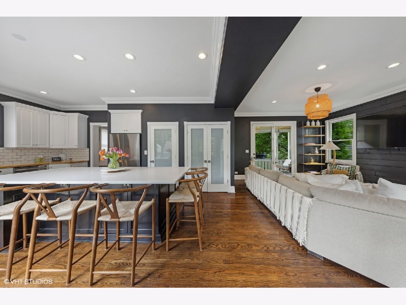
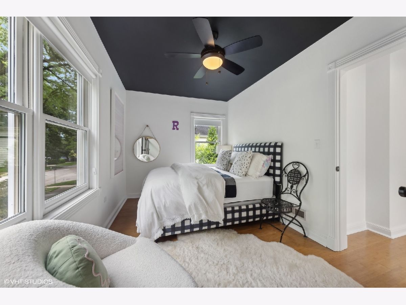
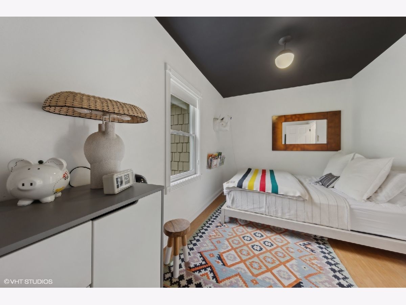
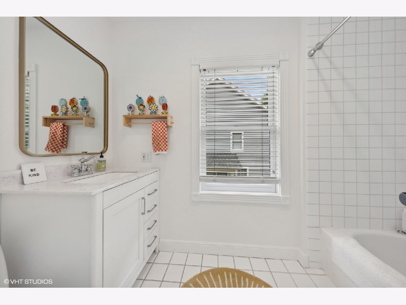
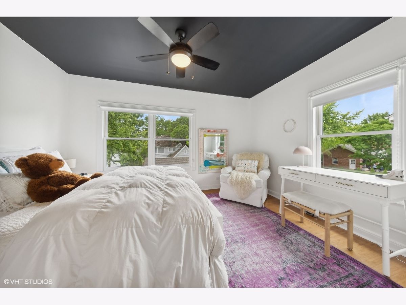
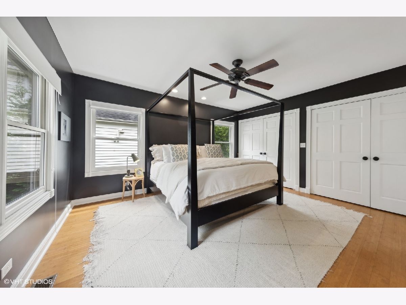
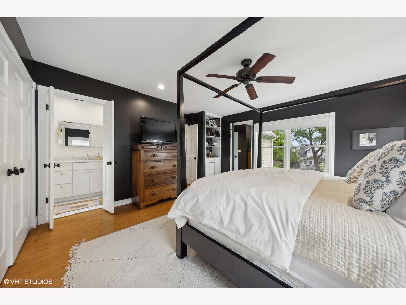
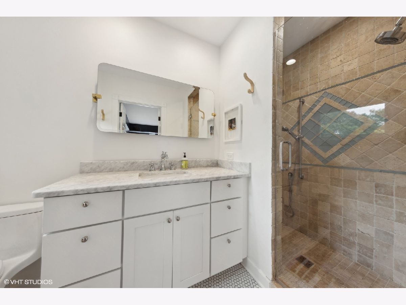
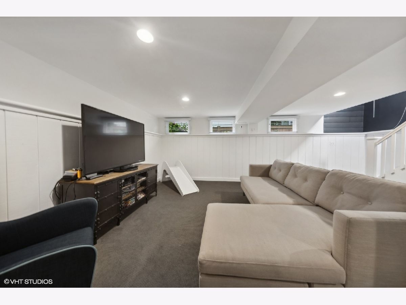
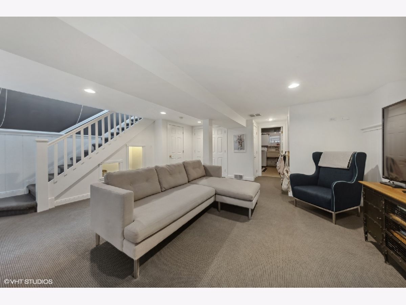
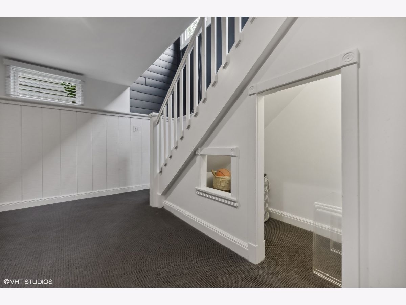
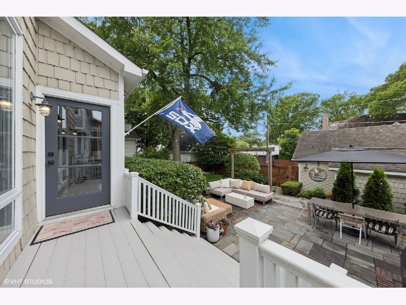
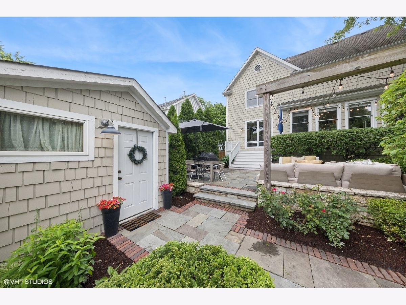
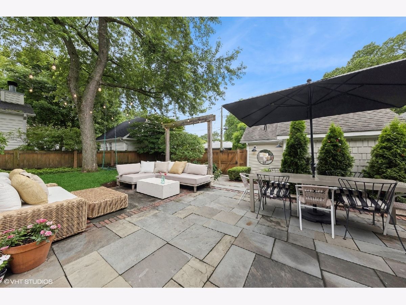
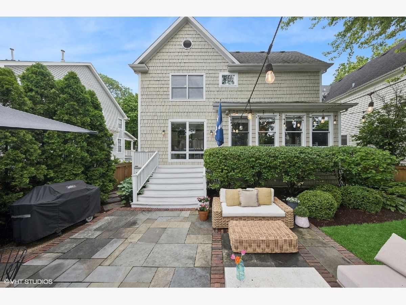
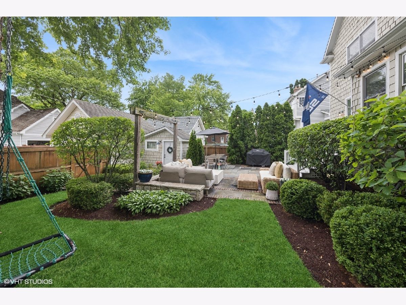
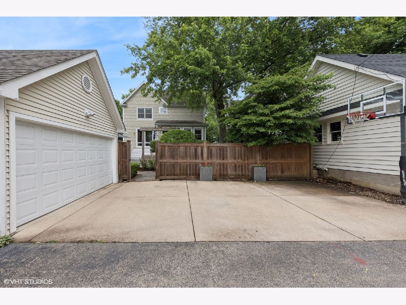
Room Specifics
Total Bedrooms: 4
Bedrooms Above Ground: 4
Bedrooms Below Ground: 0
Dimensions: —
Floor Type: —
Dimensions: —
Floor Type: —
Dimensions: —
Floor Type: —
Full Bathrooms: 3
Bathroom Amenities: —
Bathroom in Basement: 0
Rooms: —
Basement Description: Partially Finished
Other Specifics
| 2 | |
| — | |
| Asphalt,Concrete | |
| — | |
| — | |
| 50X125 | |
| — | |
| — | |
| — | |
| — | |
| Not in DB | |
| — | |
| — | |
| — | |
| — |
Tax History
| Year | Property Taxes |
|---|---|
| 2013 | $6,865 |
| 2024 | $10,962 |
Contact Agent
Nearby Similar Homes
Nearby Sold Comparables
Contact Agent
Listing Provided By
@properties Christie's International Real Estate








