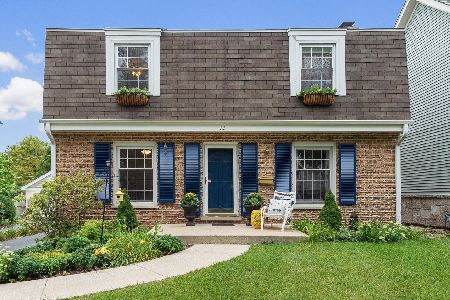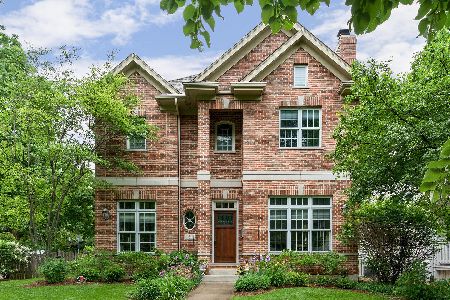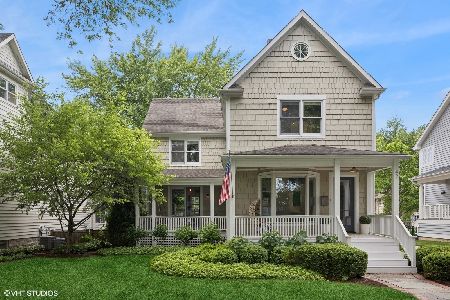24 Monroe Street, Hinsdale, Illinois 60521
$1,200,000
|
Sold
|
|
| Status: | Closed |
| Sqft: | 6,354 |
| Cost/Sqft: | $204 |
| Beds: | 5 |
| Baths: | 6 |
| Year Built: | 2003 |
| Property Taxes: | $27,505 |
| Days On Market: | 1308 |
| Lot Size: | 0,25 |
Description
Perfectly located in a walk to town, train, school and pool location this stunning home built by Dave Knecht is the picture of elegance. Step across the large front porch and enter a grand foyer with a curved staircase separating the formal sitting and dining rooms. Perfect for entertaining is the butler pantry/bar with stylish barrel ceiling. An open concept floor plan flows seamlessly between the bright kitchen, breakfast room and family rooms. The kitchen features newer countertops, Amish-made cabinetry and butcherblock island with seating. Enjoy quiet evenings on the back screened porch with an open-air fireplace and access to the impressive backyard. A mud room with built-in cubbies, slate floor and utility sink round out the main level. Unwind in the serene primary bedroom suite complete with a balcony, fireplace, sitting area, and spa bath with limestone flooring, soaking tub and steam shower. Two additional ensuite bedrooms and an office/bedroom with built-in's complete the second level. A spacious fifth bedroom suite is found on the third level. Fun and games can be found on lower level, with a custom built-in bar, a home theater ready for set-up and full bath. Coffered ceilings, exceptional millwork, newer light fixtures, 10' ceilings, hardwood floors throughout the 1st and 2nd levels and grand fireplaces add to this extraordinary design. Welcome home!
Property Specifics
| Single Family | |
| — | |
| — | |
| 2003 | |
| — | |
| — | |
| No | |
| 0.25 |
| Du Page | |
| — | |
| 0 / Not Applicable | |
| — | |
| — | |
| — | |
| 11381667 | |
| 0911205017 |
Nearby Schools
| NAME: | DISTRICT: | DISTANCE: | |
|---|---|---|---|
|
Grade School
Monroe Elementary School |
181 | — | |
|
Middle School
Clarendon Hills Middle School |
181 | Not in DB | |
|
High School
Hinsdale Central High School |
86 | Not in DB | |
Property History
| DATE: | EVENT: | PRICE: | SOURCE: |
|---|---|---|---|
| 2 Sep, 2022 | Sold | $1,200,000 | MRED MLS |
| 11 Aug, 2022 | Under contract | $1,299,000 | MRED MLS |
| — | Last price change | $1,399,000 | MRED MLS |
| 17 Jun, 2022 | Listed for sale | $1,399,000 | MRED MLS |
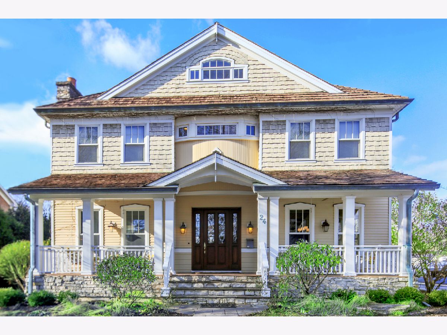
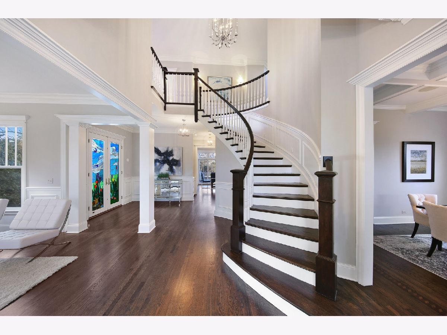
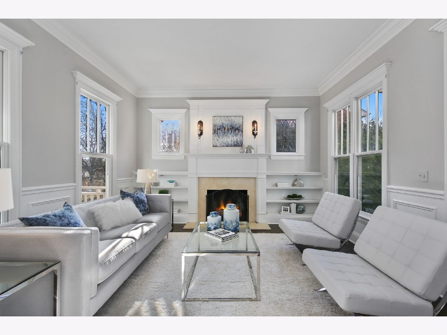
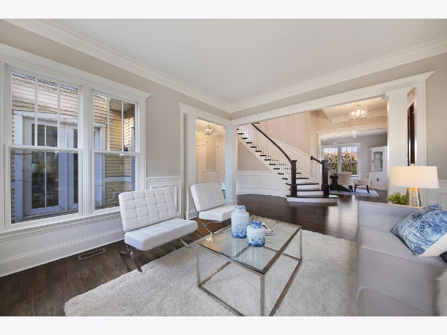
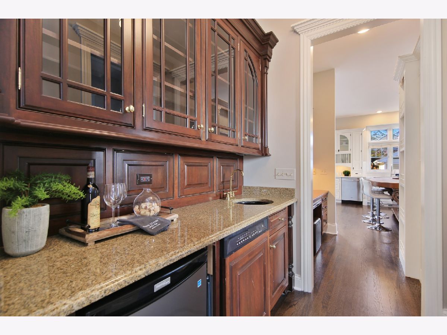
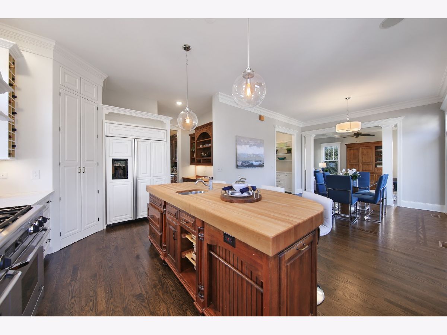
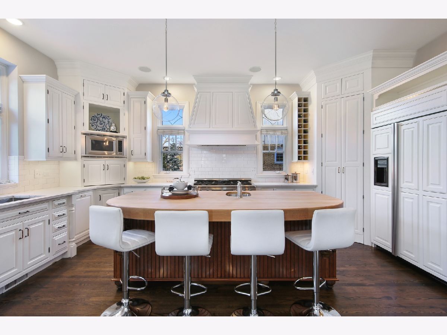
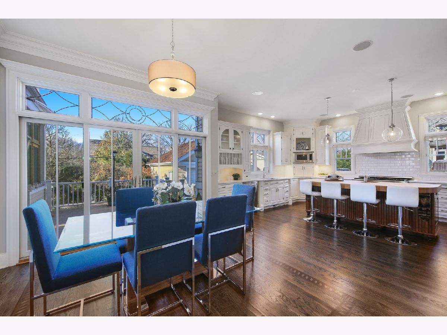
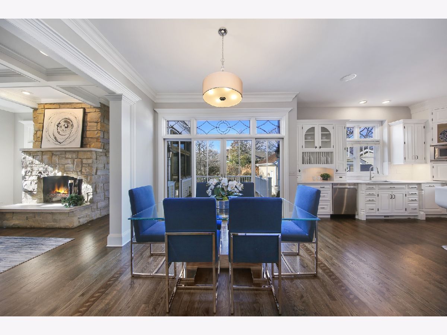
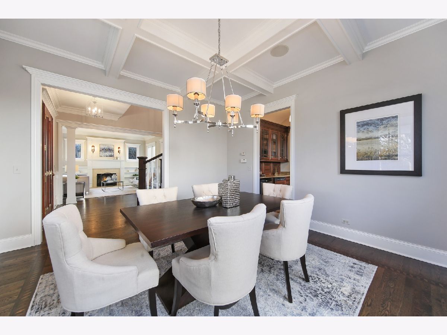
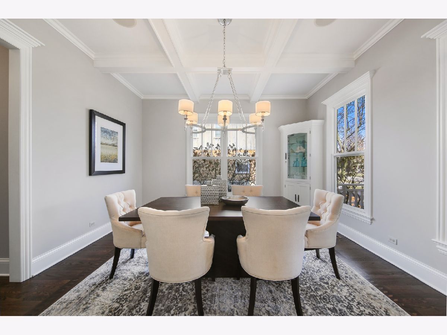
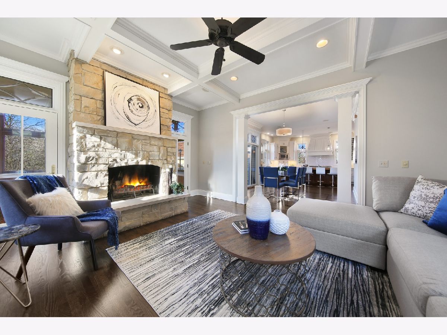
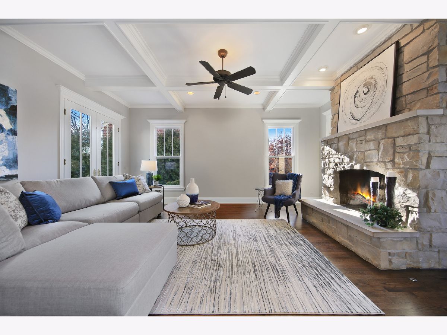
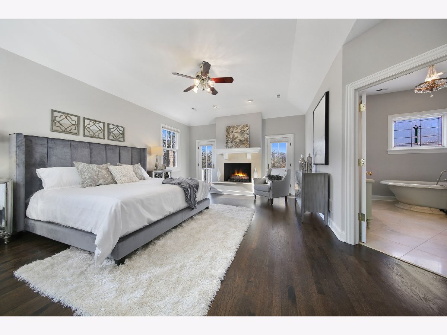
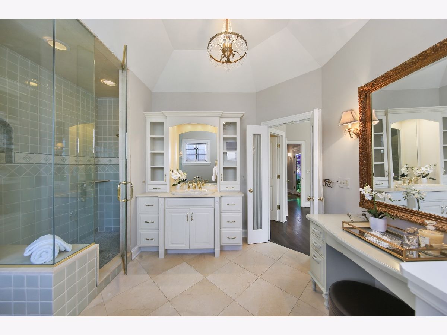
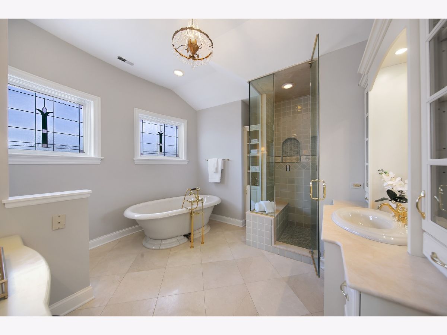
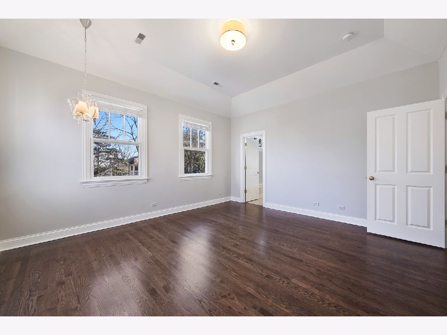
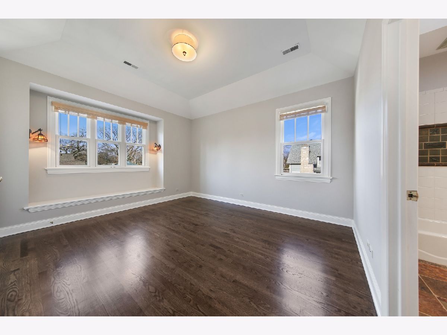
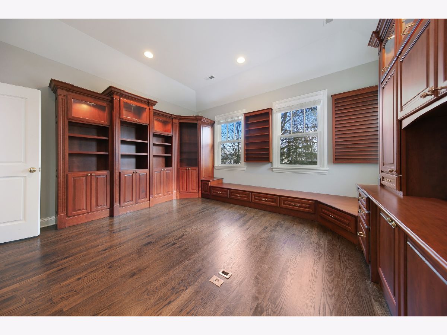
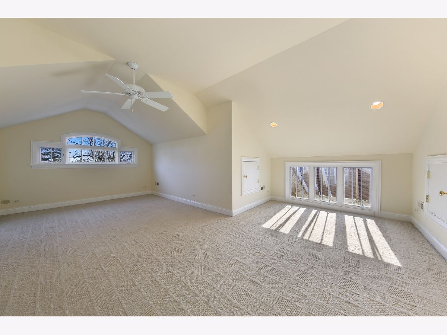
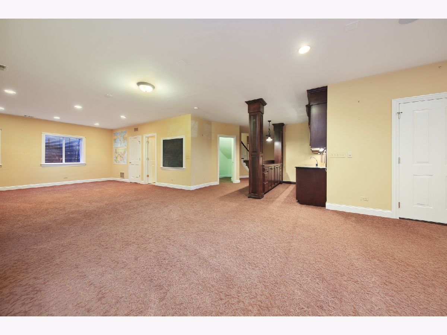
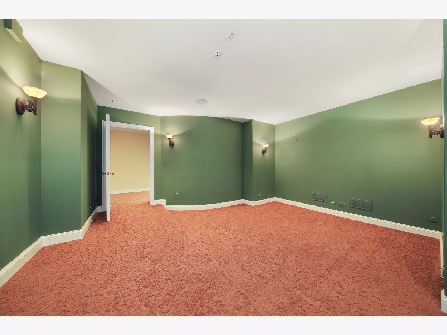
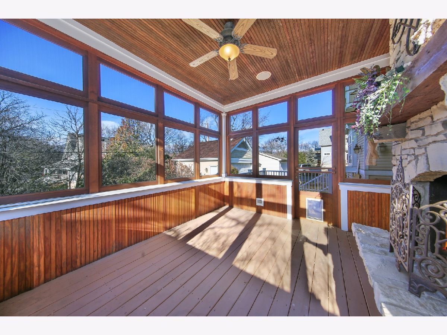
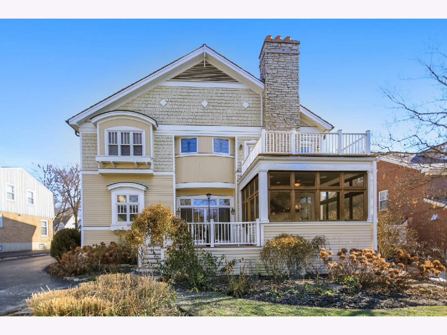
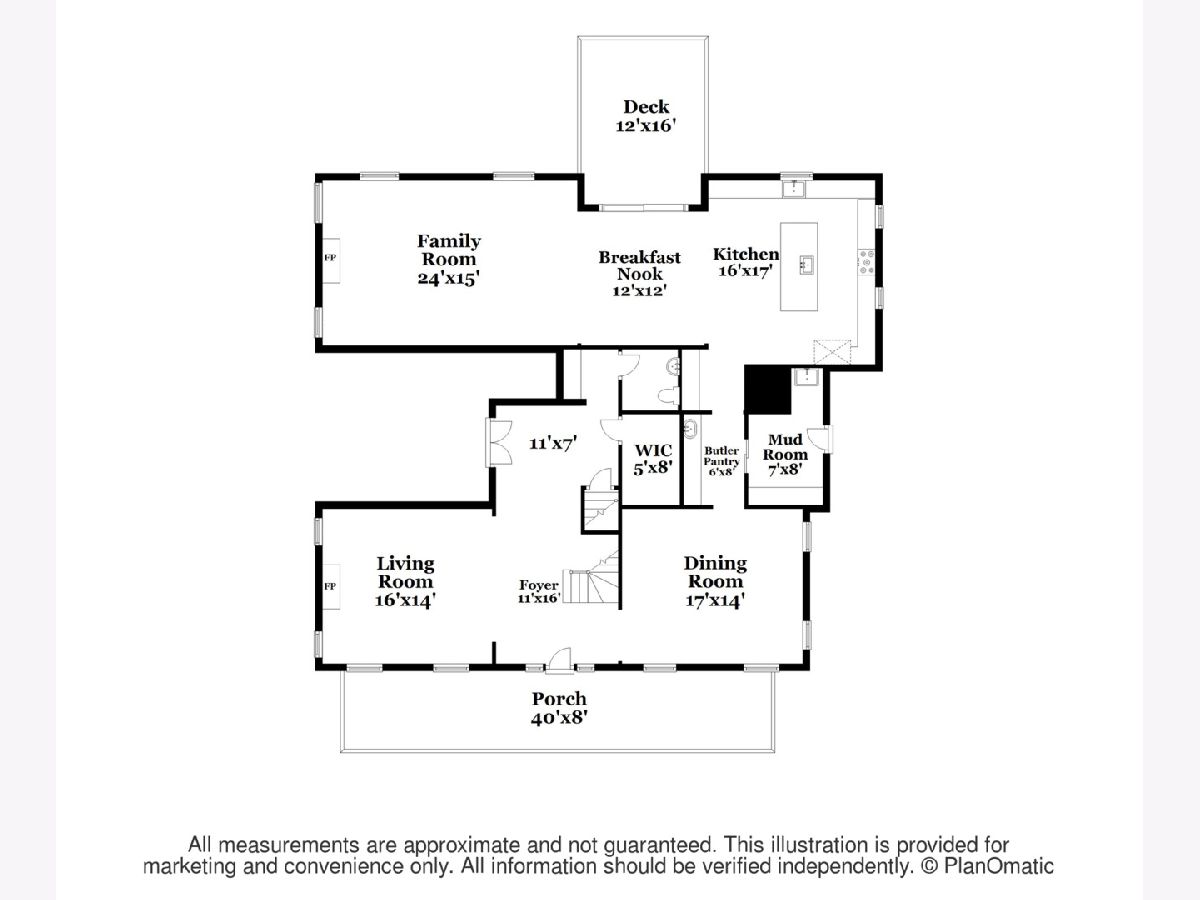
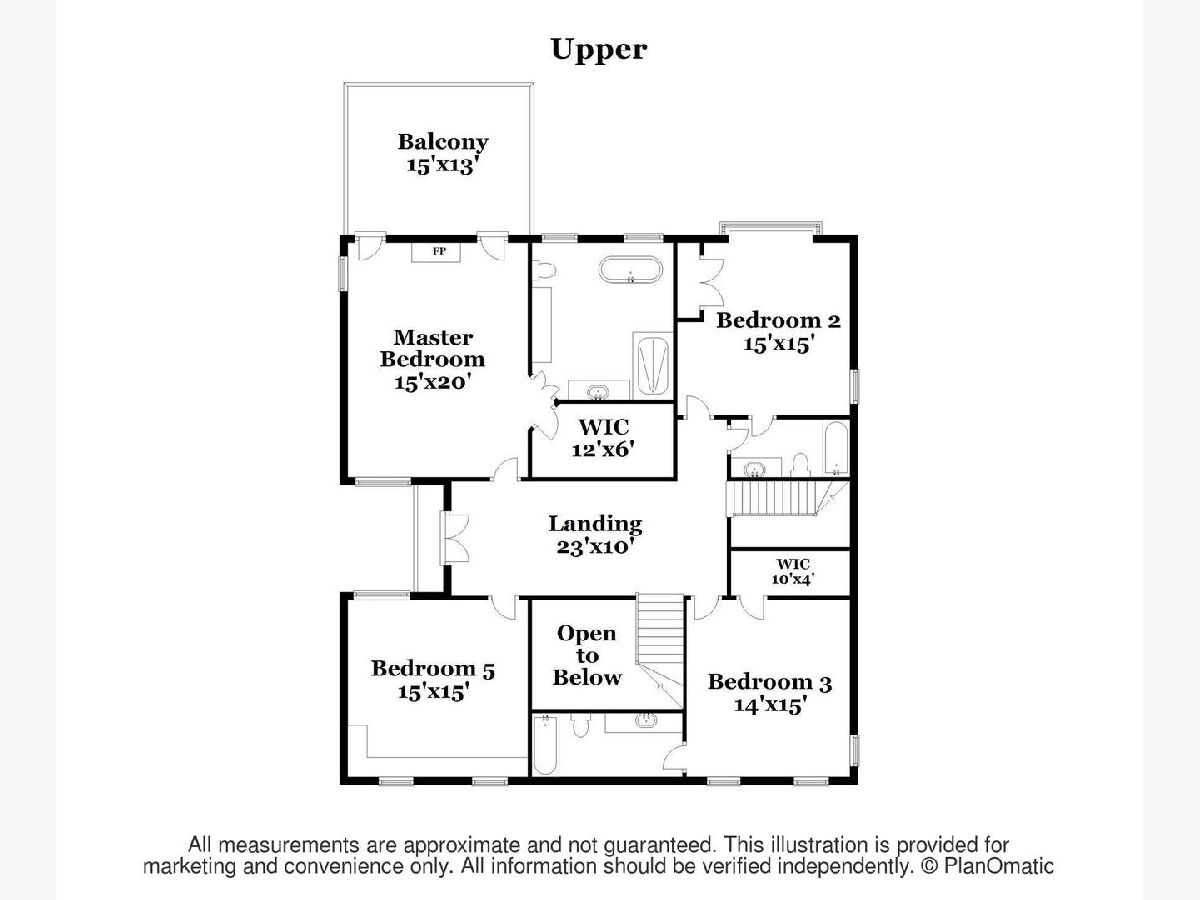
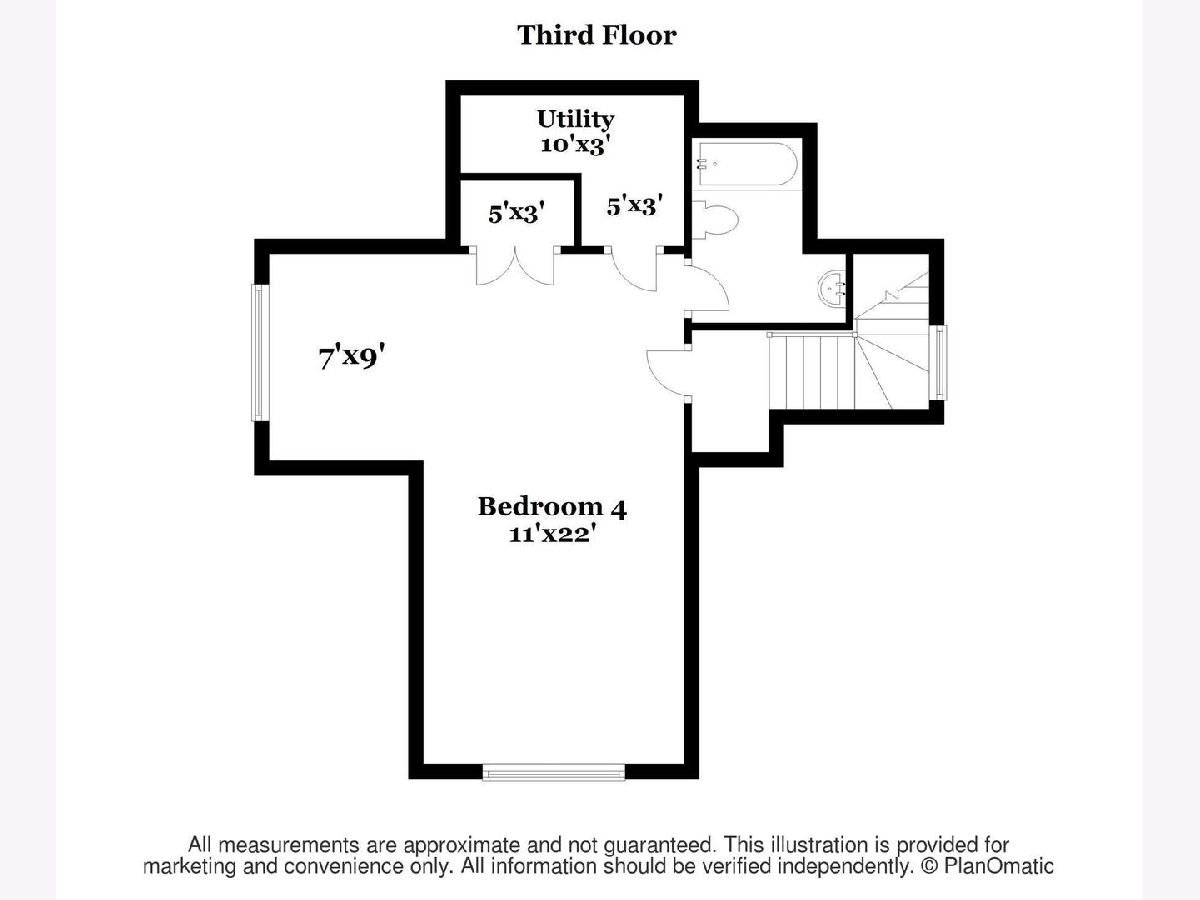
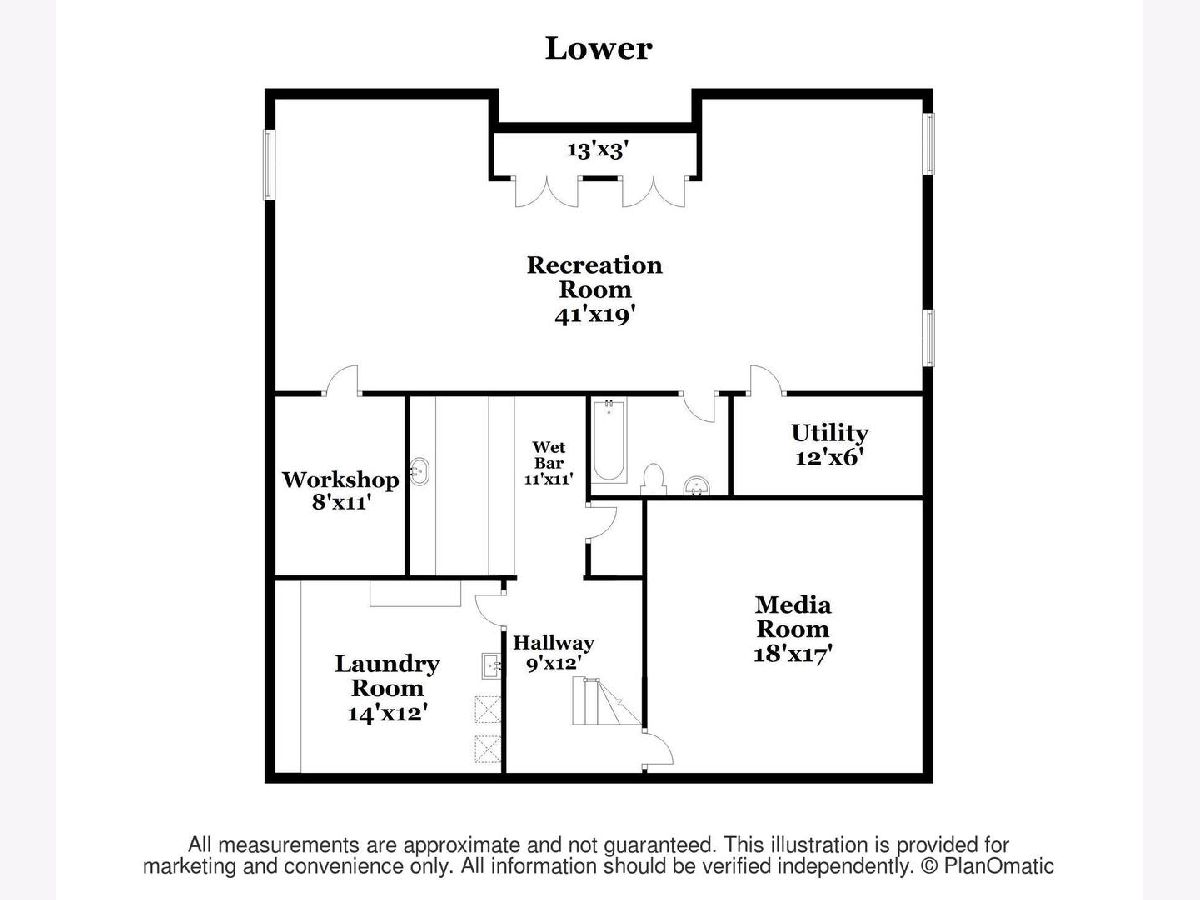
Room Specifics
Total Bedrooms: 5
Bedrooms Above Ground: 5
Bedrooms Below Ground: 0
Dimensions: —
Floor Type: —
Dimensions: —
Floor Type: —
Dimensions: —
Floor Type: —
Dimensions: —
Floor Type: —
Full Bathrooms: 6
Bathroom Amenities: Separate Shower,Soaking Tub
Bathroom in Basement: 1
Rooms: —
Basement Description: Finished
Other Specifics
| 2 | |
| — | |
| Asphalt | |
| — | |
| — | |
| 80X134 | |
| — | |
| — | |
| — | |
| — | |
| Not in DB | |
| — | |
| — | |
| — | |
| — |
Tax History
| Year | Property Taxes |
|---|---|
| 2022 | $27,505 |
Contact Agent
Nearby Similar Homes
Nearby Sold Comparables
Contact Agent
Listing Provided By
Coldwell Banker Realty







