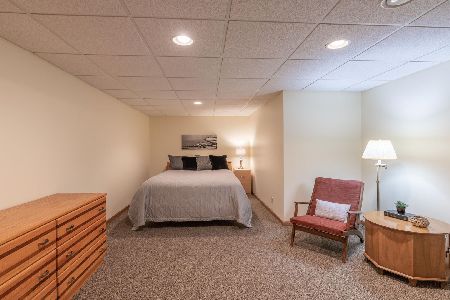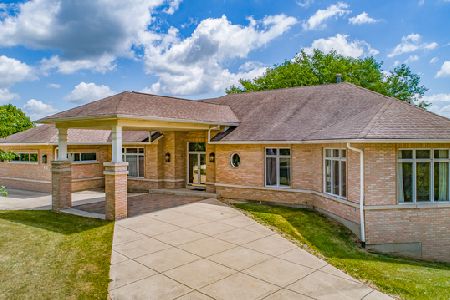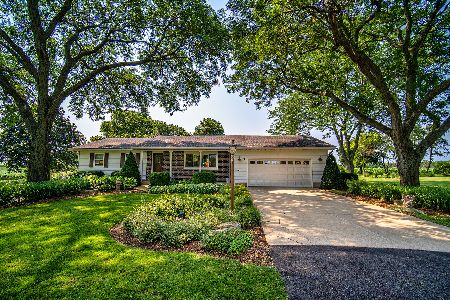38 Red Hawk Drive, Oswego, Illinois 60543
$335,000
|
Sold
|
|
| Status: | Closed |
| Sqft: | 2,767 |
| Cost/Sqft: | $124 |
| Beds: | 4 |
| Baths: | 3 |
| Year Built: | 1994 |
| Property Taxes: | $10,953 |
| Days On Market: | 3654 |
| Lot Size: | 1,04 |
Description
Impeccable Mikols-built custom home on a premium 1.04 acre culdesac lot w/rear Southern exposure; Huge 1310 SF deep-pour walk-out basement, endless finishing possibilities; 2-sty foyer & Family Room; Sought-after 9-foot ceilings on 1st floor; Serene views from every window and the aesthetic wrap-around front porch; Inviting off-set formal DR w/exterior door to porch; Expansive center-island kitchen open to FR w/new stainless appliances, B/I dbl ovens '15; recessed lights,glazed quarry tile counters, hardwood floor; Cathedral FR w/fireplace, B/I bookcases, full bay; Master BR 17x15 w/tray ceiling, WIC, Luxury ceramic whirlpool bath; Lovely 16x14 BR w/dormer; New: carpet, blinds, fresh paint/today's soft colors '15, driveway '14; high-efficiency HVAC, roof '12; Versatile screened porch, security system, 3 car+ extra strge; Quality construction, exceptionally-cared for one-owner home. Peaceful country retreat in an upscale neighborhood yet minutes to town, shopping, fire dept. See it!
Property Specifics
| Single Family | |
| — | |
| Traditional | |
| 1994 | |
| Full,Walkout | |
| CUSTOM MIKOLS CONSTRUCTION | |
| No | |
| 1.04 |
| Kendall | |
| Red Hawk Landing | |
| 0 / Not Applicable | |
| None | |
| Private Well | |
| Septic-Private | |
| 09132196 | |
| 0327427014 |
Nearby Schools
| NAME: | DISTRICT: | DISTANCE: | |
|---|---|---|---|
|
High School
Oswego East High School |
308 | Not in DB | |
Property History
| DATE: | EVENT: | PRICE: | SOURCE: |
|---|---|---|---|
| 1 Jun, 2016 | Sold | $335,000 | MRED MLS |
| 30 Mar, 2016 | Under contract | $341,800 | MRED MLS |
| — | Last price change | $349,800 | MRED MLS |
| 3 Feb, 2016 | Listed for sale | $349,800 | MRED MLS |
Room Specifics
Total Bedrooms: 4
Bedrooms Above Ground: 4
Bedrooms Below Ground: 0
Dimensions: —
Floor Type: Carpet
Dimensions: —
Floor Type: Carpet
Dimensions: —
Floor Type: Carpet
Full Bathrooms: 3
Bathroom Amenities: Whirlpool,Separate Shower,Double Sink
Bathroom in Basement: 0
Rooms: Enclosed Porch
Basement Description: Unfinished
Other Specifics
| 3 | |
| Concrete Perimeter | |
| Asphalt | |
| Deck, Patio, Porch, Porch Screened | |
| Cul-De-Sac | |
| 89X50X331X162X275 | |
| — | |
| Full | |
| Vaulted/Cathedral Ceilings, Hardwood Floors, First Floor Laundry | |
| Double Oven, Microwave, Dishwasher, Refrigerator, Washer, Dryer, Stainless Steel Appliance(s) | |
| Not in DB | |
| — | |
| — | |
| — | |
| Gas Log |
Tax History
| Year | Property Taxes |
|---|---|
| 2016 | $10,953 |
Contact Agent
Nearby Similar Homes
Nearby Sold Comparables
Contact Agent
Listing Provided By
john greene, Realtor







