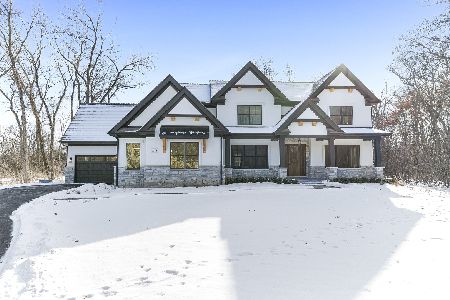410 Old Mill Circle, Lincolnshire, Illinois 60069
$1,080,000
|
Sold
|
|
| Status: | Closed |
| Sqft: | 4,316 |
| Cost/Sqft: | $266 |
| Beds: | 4 |
| Baths: | 4 |
| Year Built: | 2007 |
| Property Taxes: | $27,274 |
| Days On Market: | 1786 |
| Lot Size: | 0,59 |
Description
One-of-a-kind $80K Premium Lot!!! Boasting an array of sleek finishes and a thoughtful open plan layout, this immaculate 4 bedroom, 3.1 bathroom home captures authenticity and warmth and is nestled in award-winning Stevenson High School district. Two-story foyer welcomes you as you enter with views into your formal living and dining room. Enjoy cooking your favorite meals in your gourmet kitchen featuring stainless steel appliances, SubZero refrigerator, granite countertops, 6 burner cooktop with built-in griddle, island with breakfast bar, eating area and views into your two-story family room with cozy fireplace. Office, half bath and laundry room complete the main level. Escape to your grand master suite offering tray ceiling, walk-in closet, two sink vanity, whirlpool tub and separate shower. Three additional bedrooms with walk-in closets, one with private ensuite and two sharing a Jack&Jill bath adorn the second level. Unfinished basement is waiting for you to make it your own! Relax in your outdoor oasis providing sun-filled patio and serene views. True perfection!
Property Specifics
| Single Family | |
| — | |
| — | |
| 2007 | |
| Full | |
| — | |
| No | |
| 0.59 |
| Lake | |
| — | |
| 250 / Annual | |
| Other | |
| Public | |
| Public Sewer | |
| 11042534 | |
| 15131010740000 |
Nearby Schools
| NAME: | DISTRICT: | DISTANCE: | |
|---|---|---|---|
|
Grade School
Laura B Sprague School |
103 | — | |
|
Middle School
Daniel Wright Junior High School |
103 | Not in DB | |
|
High School
Adlai E Stevenson High School |
125 | Not in DB | |
Property History
| DATE: | EVENT: | PRICE: | SOURCE: |
|---|---|---|---|
| 18 Jun, 2021 | Sold | $1,080,000 | MRED MLS |
| 29 Apr, 2021 | Under contract | $1,150,000 | MRED MLS |
| 5 Apr, 2021 | Listed for sale | $1,150,000 | MRED MLS |
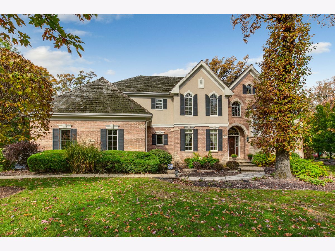
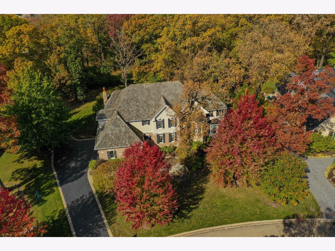
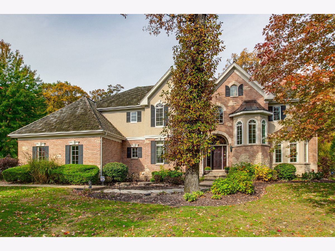
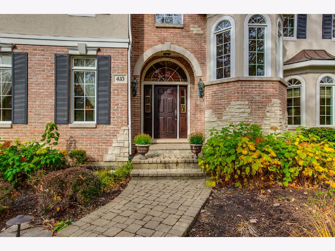
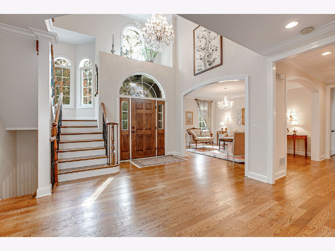
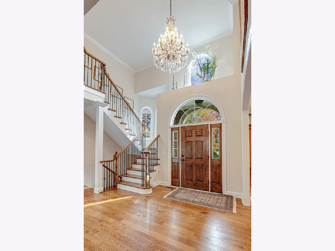
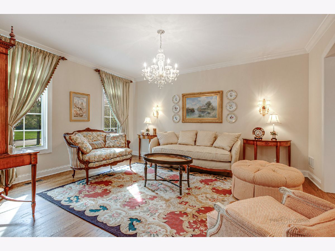
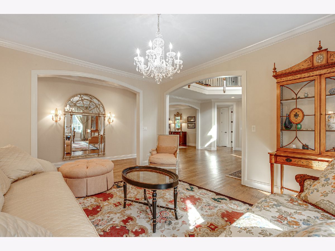
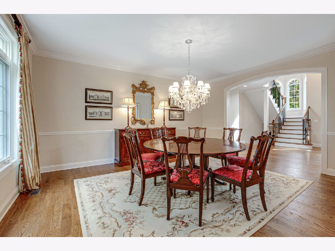
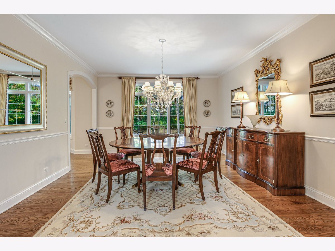
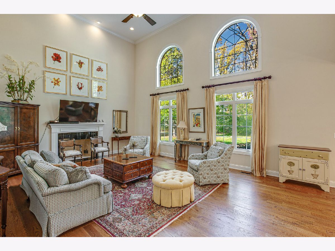
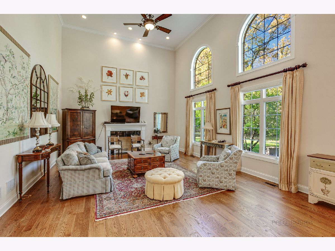
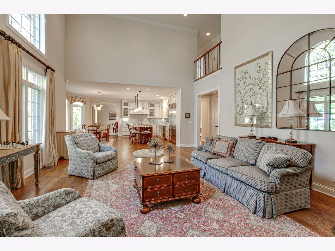
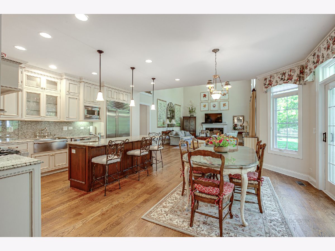
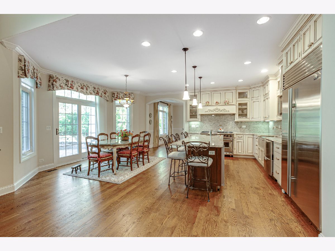
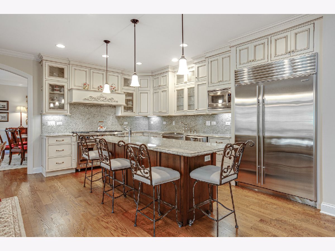
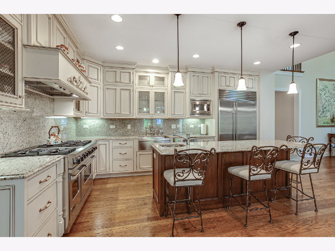
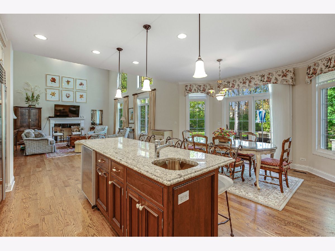
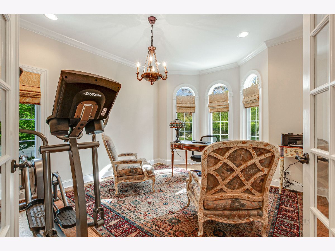
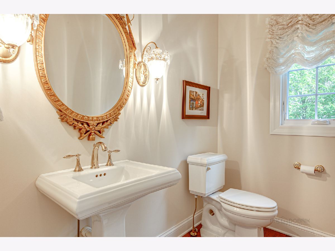
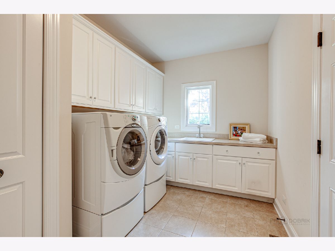
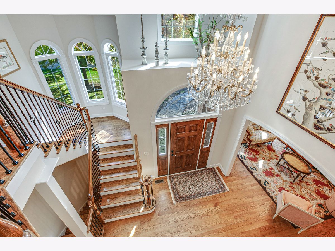
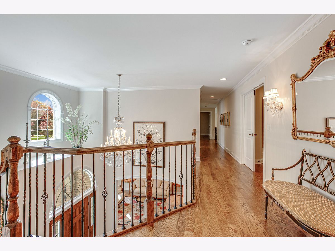
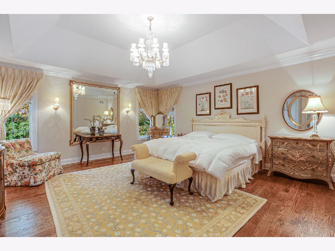
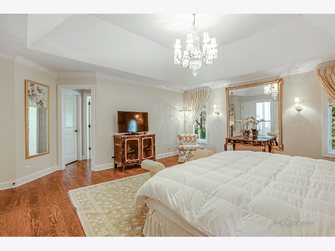
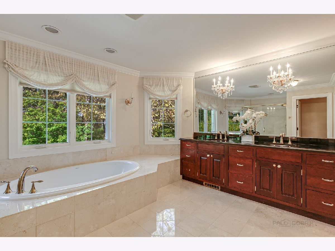
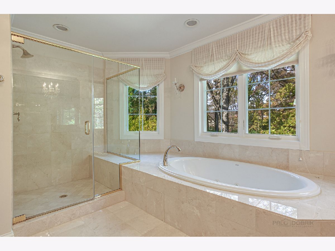
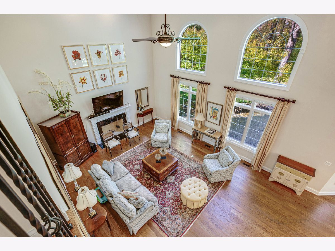
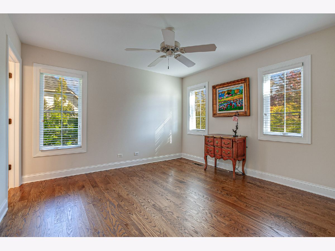
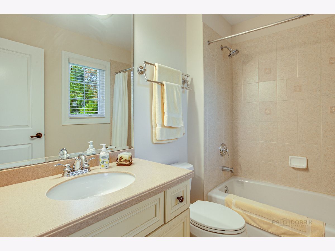
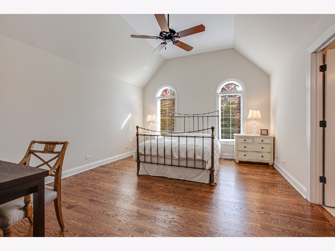
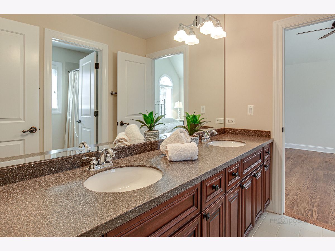
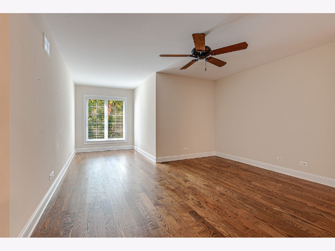
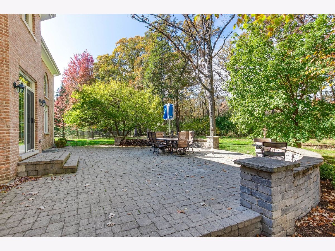
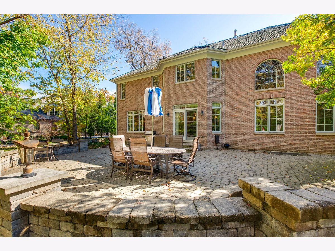
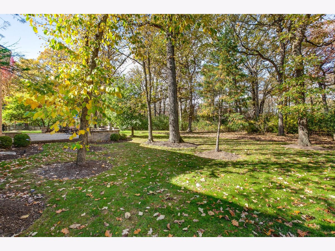
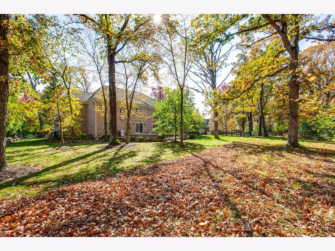
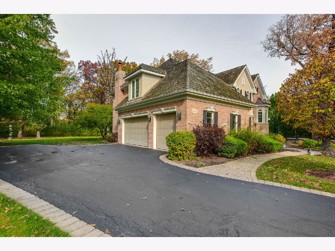
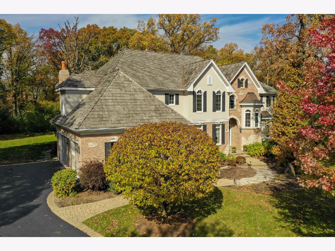
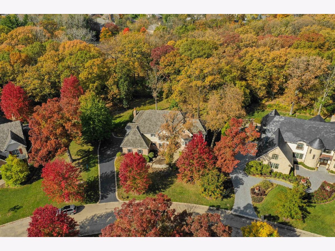
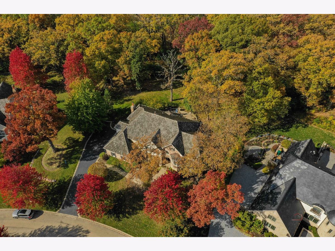
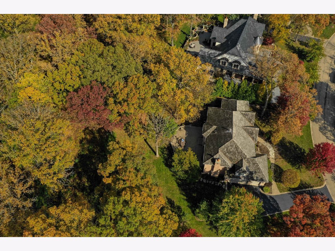
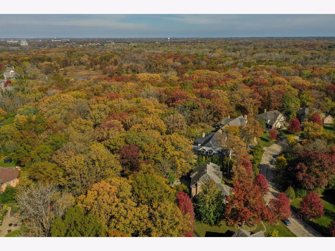
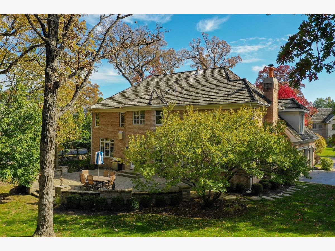
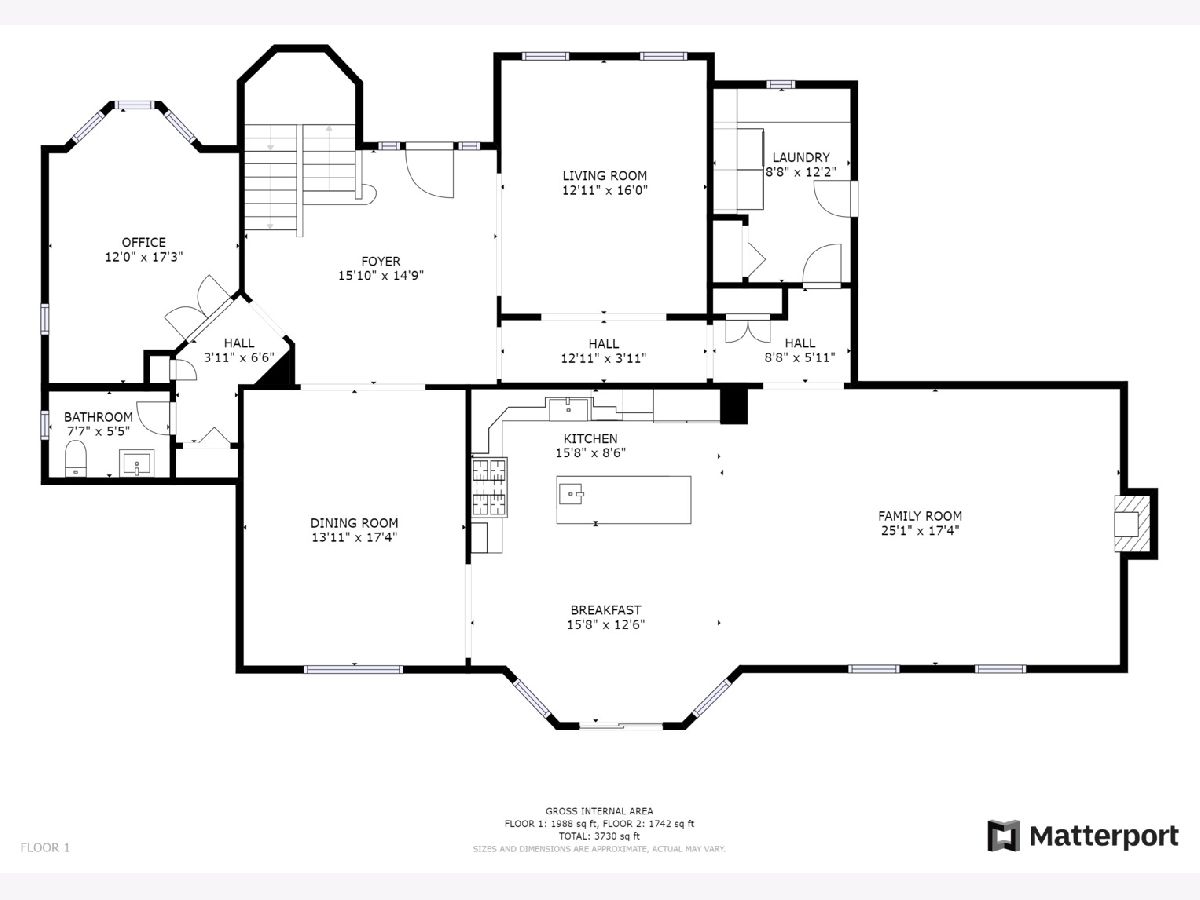
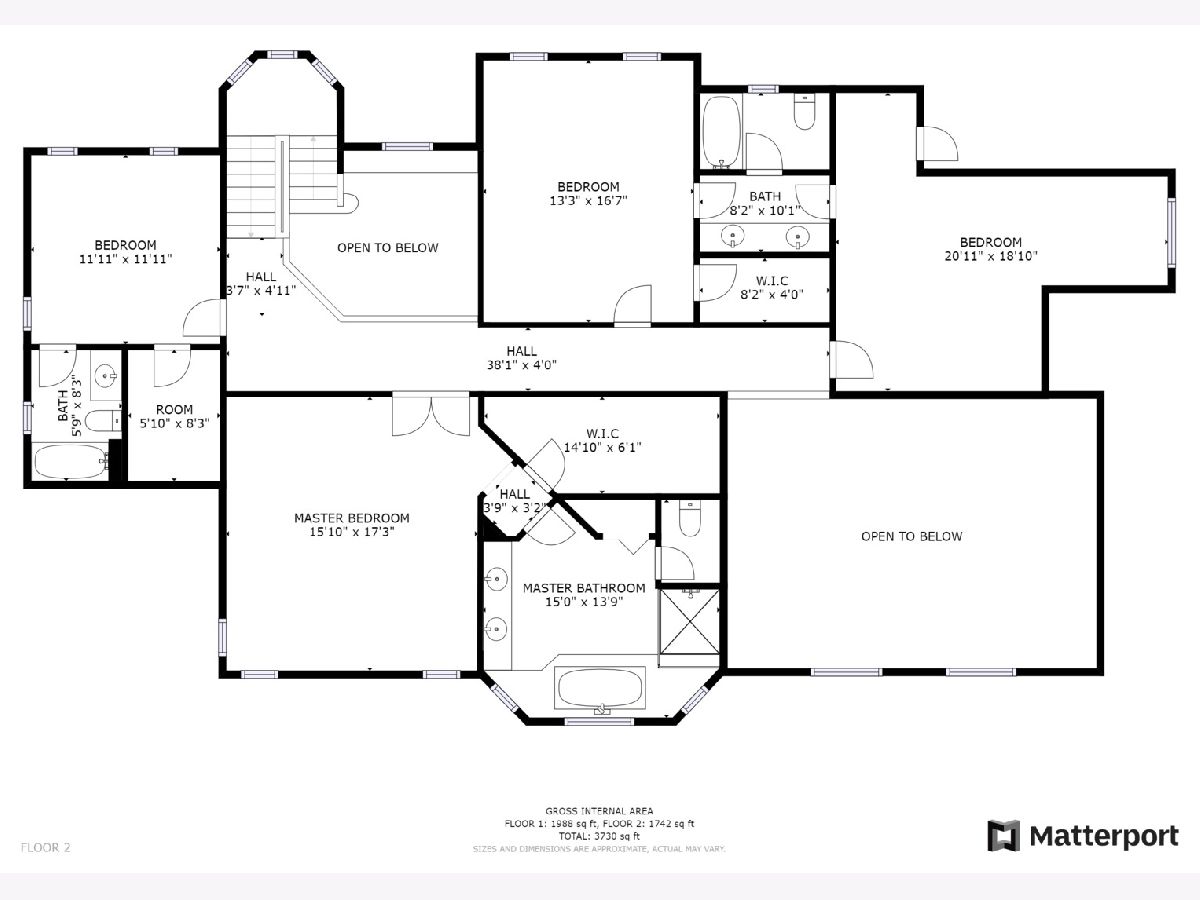
Room Specifics
Total Bedrooms: 4
Bedrooms Above Ground: 4
Bedrooms Below Ground: 0
Dimensions: —
Floor Type: Hardwood
Dimensions: —
Floor Type: Hardwood
Dimensions: —
Floor Type: Hardwood
Full Bathrooms: 4
Bathroom Amenities: Whirlpool,Separate Shower,Double Sink
Bathroom in Basement: 0
Rooms: Foyer,Office,Eating Area
Basement Description: Unfinished
Other Specifics
| 3 | |
| — | |
| Asphalt | |
| Brick Paver Patio, Storms/Screens | |
| Landscaped | |
| 25526 | |
| — | |
| Full | |
| Vaulted/Cathedral Ceilings, Hardwood Floors, First Floor Laundry, Walk-In Closet(s) | |
| Range, Microwave, Dishwasher, Refrigerator, Washer, Dryer, Disposal | |
| Not in DB | |
| Street Paved | |
| — | |
| — | |
| Gas Starter |
Tax History
| Year | Property Taxes |
|---|---|
| 2021 | $27,274 |
Contact Agent
Nearby Similar Homes
Nearby Sold Comparables
Contact Agent
Listing Provided By
RE/MAX Top Performers



