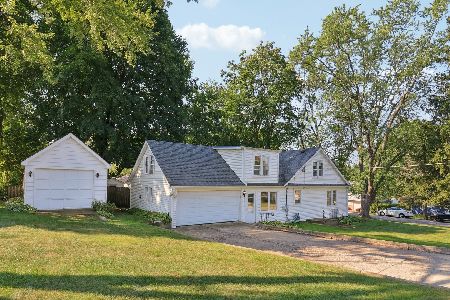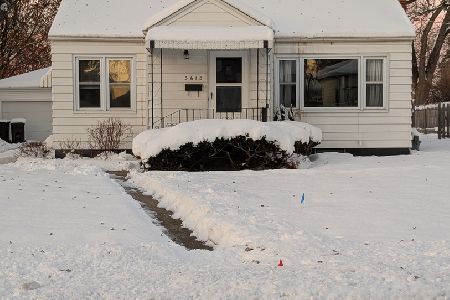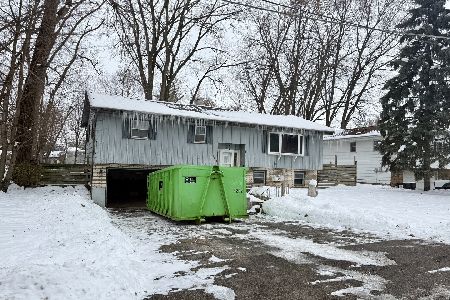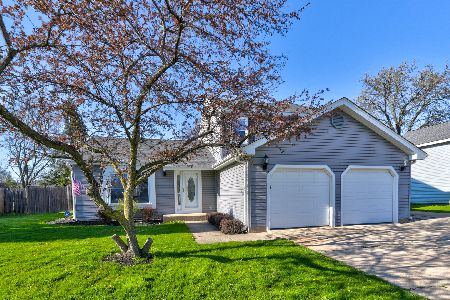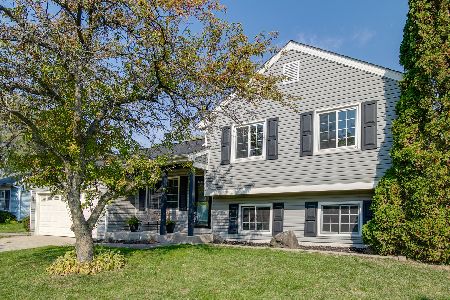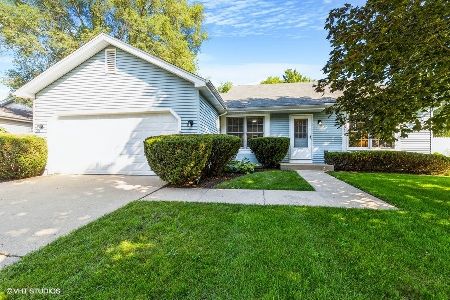3804 Prestwick Street, Mchenry, Illinois 60050
$192,000
|
Sold
|
|
| Status: | Closed |
| Sqft: | 1,540 |
| Cost/Sqft: | $129 |
| Beds: | 3 |
| Baths: | 2 |
| Year Built: | 1985 |
| Property Taxes: | $5,765 |
| Days On Market: | 2055 |
| Lot Size: | 0,25 |
Description
SELLERS HAVE LIVED HERE FOR ALMOST 30 YEARS and have loved their home and the neighborhood - great neighbors! Make this gorgeous home your own! Freshly painted. Just move-in and enjoy. Stunning sun-filled kitchen with granite counters and stainless steel appliances, vaulted ceilings and skylights! Kitchen, dining room and living room showcase beautifully finished hardwood floors. Main level family room has a gas fireplace, full bathroom and sliding glass doors that open to the gorgeous backyard with privacy fencing. Three bedrooms are upstairs including the master bedroom with it's own private deck - great place to relax and unwind. Additional upgrades/updates include concrete driveway with side apron, newer roof and siding, new washer/dryer, wood six panel doors, garage heater...the list just goes on! Welcome home!
Property Specifics
| Single Family | |
| — | |
| Traditional | |
| 1985 | |
| None | |
| — | |
| No | |
| 0.25 |
| Mc Henry | |
| Mill Creek | |
| 0 / Not Applicable | |
| None | |
| Public | |
| Public Sewer | |
| 10703609 | |
| 0926126004 |
Nearby Schools
| NAME: | DISTRICT: | DISTANCE: | |
|---|---|---|---|
|
Grade School
Hilltop Elementary School |
15 | — | |
|
Middle School
Mchenry Middle School |
15 | Not in DB | |
|
High School
Mchenry High School-west Campus |
156 | Not in DB | |
Property History
| DATE: | EVENT: | PRICE: | SOURCE: |
|---|---|---|---|
| 3 Jun, 2020 | Sold | $192,000 | MRED MLS |
| 3 May, 2020 | Under contract | $197,900 | MRED MLS |
| 1 May, 2020 | Listed for sale | $197,900 | MRED MLS |
| 5 May, 2023 | Sold | $240,000 | MRED MLS |
| 4 Apr, 2023 | Under contract | $240,000 | MRED MLS |
| 4 Apr, 2023 | Listed for sale | $240,000 | MRED MLS |
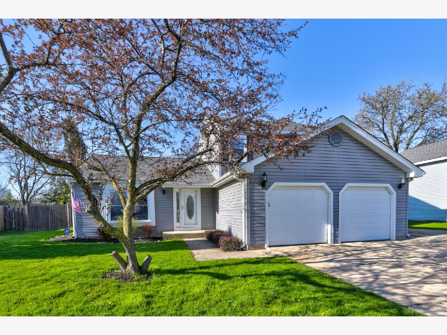
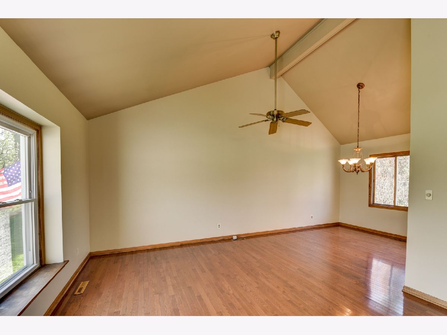
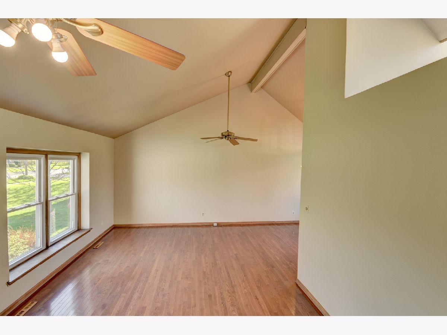
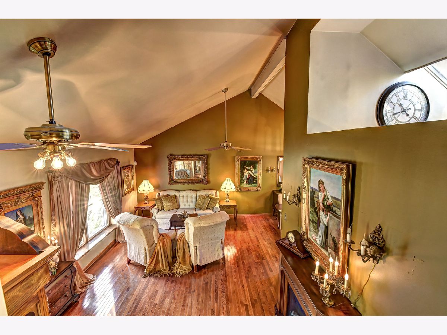
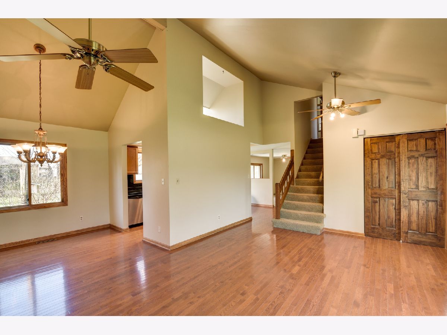
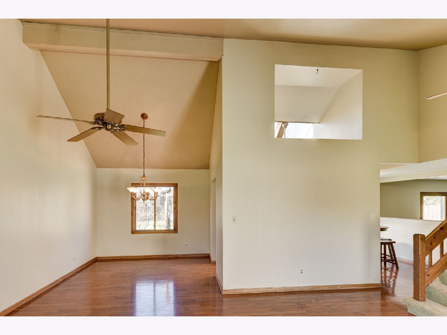
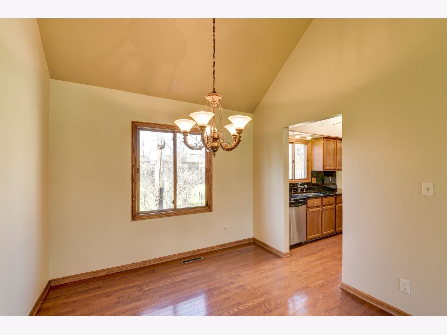
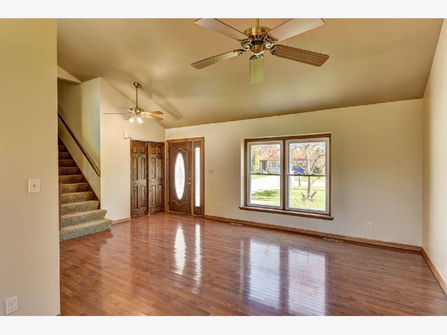
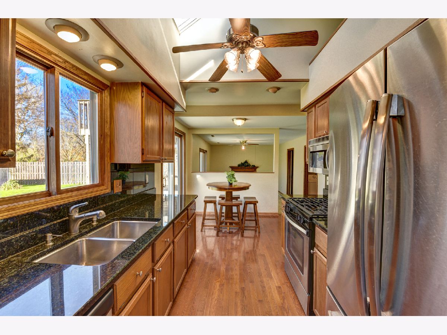
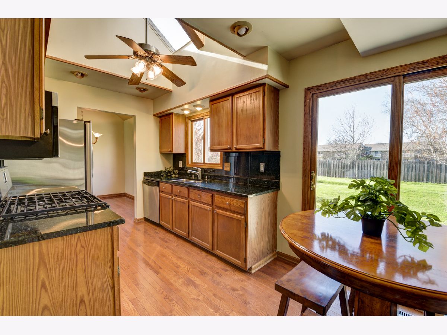
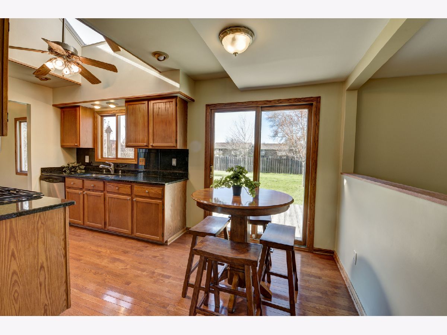
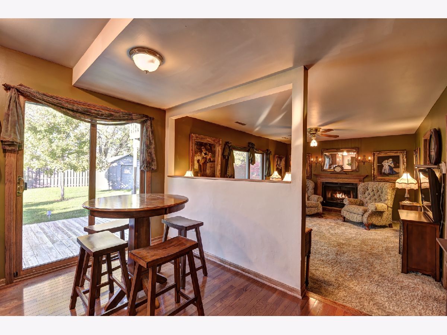
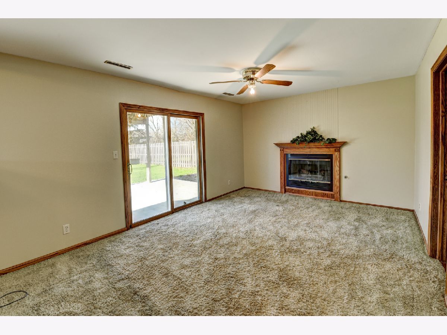
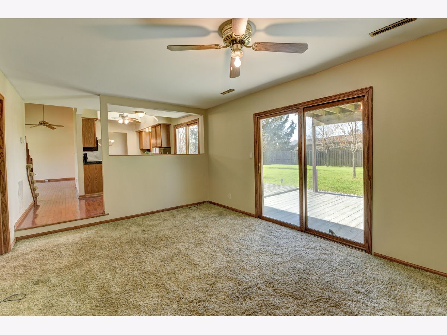
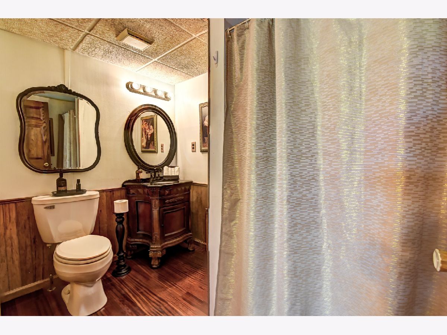
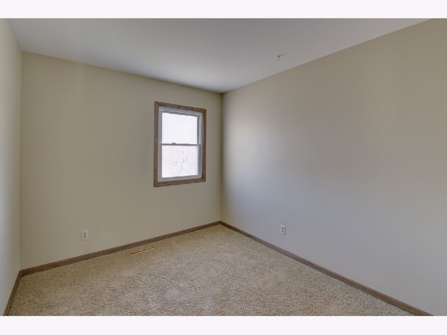
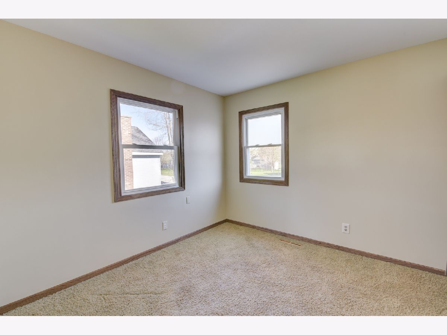
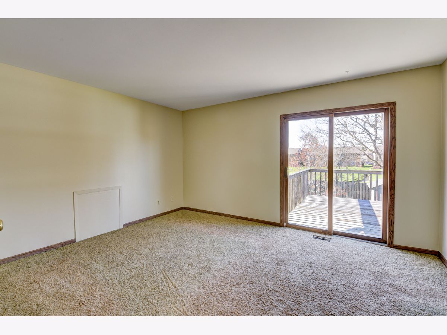
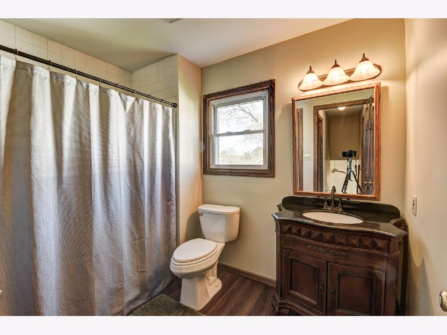
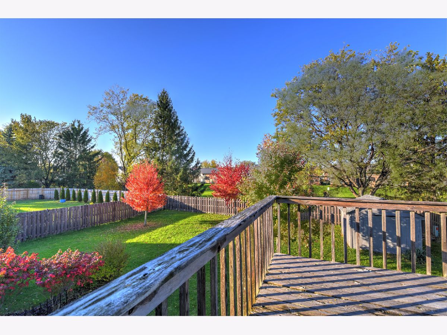
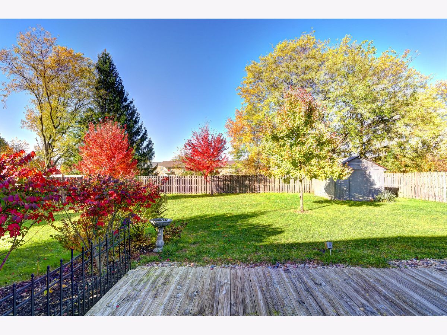
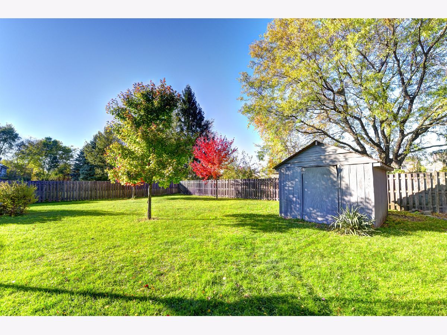
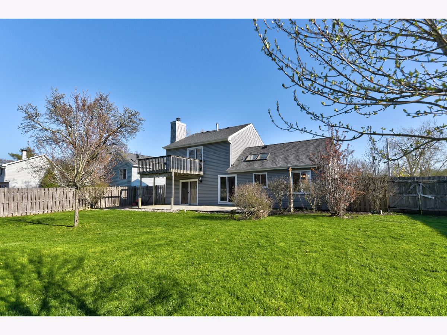
Room Specifics
Total Bedrooms: 3
Bedrooms Above Ground: 3
Bedrooms Below Ground: 0
Dimensions: —
Floor Type: Carpet
Dimensions: —
Floor Type: Carpet
Full Bathrooms: 2
Bathroom Amenities: —
Bathroom in Basement: —
Rooms: No additional rooms
Basement Description: Crawl
Other Specifics
| 2 | |
| Concrete Perimeter | |
| Concrete,Side Drive | |
| Balcony, Deck | |
| — | |
| 11052 | |
| — | |
| — | |
| Vaulted/Cathedral Ceilings, Skylight(s), Hardwood Floors, First Floor Laundry, First Floor Full Bath, Walk-In Closet(s) | |
| Range, Microwave, Dishwasher, Refrigerator, Washer, Dryer | |
| Not in DB | |
| Street Lights, Street Paved | |
| — | |
| — | |
| — |
Tax History
| Year | Property Taxes |
|---|---|
| 2020 | $5,765 |
| 2023 | $5,939 |
Contact Agent
Nearby Similar Homes
Nearby Sold Comparables
Contact Agent
Listing Provided By
Berkshire Hathaway HomeServices Starck Real Estate



