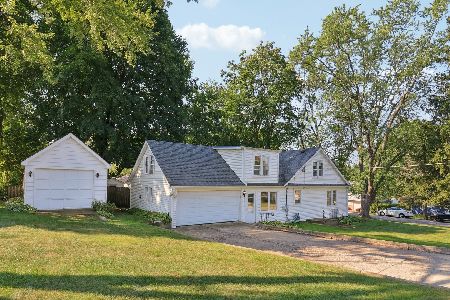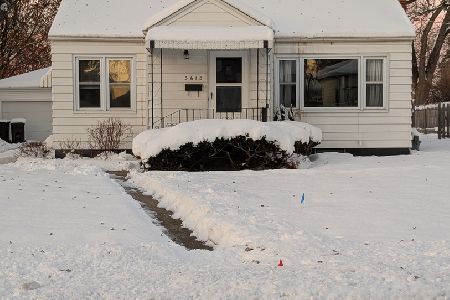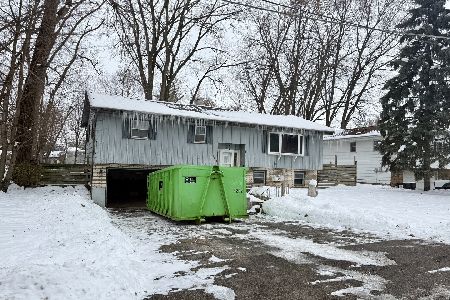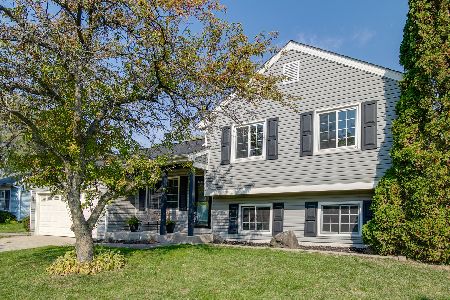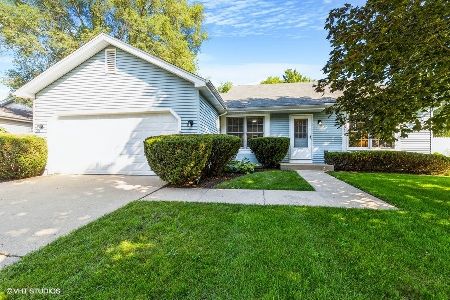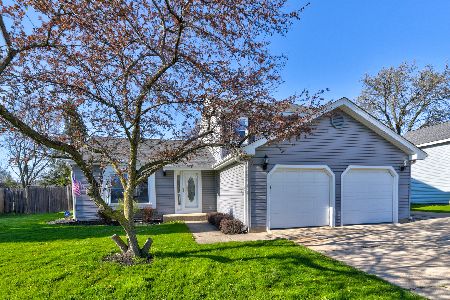3810 Prestwick Street, Mchenry, Illinois 60050
$122,400
|
Sold
|
|
| Status: | Closed |
| Sqft: | 1,816 |
| Cost/Sqft: | $70 |
| Beds: | 4 |
| Baths: | 3 |
| Year Built: | 1986 |
| Property Taxes: | $6,139 |
| Days On Market: | 4854 |
| Lot Size: | 0,00 |
Description
MOVE RIGHT IN TO THIS UPDATED SPLIT LEVEL IN MILL CREEK. NEW CARPET AND PAINT THROUGHOUT. SPACIOUS KITCHEN W/BREAKFAST BAR, SS APL & WOOD FLRS. PLENTY OF SPACE W/LIVING RM, FAM RM & REC RM. MASTER W/PRIVATE BATH & WHIRLPOOL TUB. LARGE FENCED YARD W/DECK & SHED. NEWER ROOF & VINYL SIDING. This home is approved for HomePath financing & HomePath Renovation financing. Purchase this property for as little as 3% down.
Property Specifics
| Single Family | |
| — | |
| Tri-Level | |
| 1986 | |
| Full,English | |
| — | |
| No | |
| 0 |
| Mc Henry | |
| Mill Creek | |
| 0 / Not Applicable | |
| None | |
| Public | |
| Public Sewer | |
| 08150440 | |
| 0926126003 |
Nearby Schools
| NAME: | DISTRICT: | DISTANCE: | |
|---|---|---|---|
|
Grade School
Hilltop Elementary School |
15 | — | |
|
Middle School
Mchenry Middle School |
15 | Not in DB | |
|
High School
Mchenry High School-east Campus |
156 | Not in DB | |
Property History
| DATE: | EVENT: | PRICE: | SOURCE: |
|---|---|---|---|
| 20 Dec, 2012 | Sold | $122,400 | MRED MLS |
| 19 Nov, 2012 | Under contract | $127,300 | MRED MLS |
| — | Last price change | $129,900 | MRED MLS |
| 31 Aug, 2012 | Listed for sale | $144,900 | MRED MLS |
| 16 Nov, 2020 | Sold | $248,500 | MRED MLS |
| 10 Oct, 2020 | Under contract | $239,900 | MRED MLS |
| 10 Oct, 2020 | Listed for sale | $239,900 | MRED MLS |
Room Specifics
Total Bedrooms: 4
Bedrooms Above Ground: 4
Bedrooms Below Ground: 0
Dimensions: —
Floor Type: Carpet
Dimensions: —
Floor Type: Carpet
Dimensions: —
Floor Type: Carpet
Full Bathrooms: 3
Bathroom Amenities: Whirlpool
Bathroom in Basement: 1
Rooms: Recreation Room
Basement Description: Finished,Crawl
Other Specifics
| 2 | |
| Concrete Perimeter | |
| Asphalt | |
| Deck, Porch, Storms/Screens | |
| Fenced Yard,Landscaped | |
| 130 X 82 | |
| Unfinished | |
| Full | |
| Vaulted/Cathedral Ceilings, Hardwood Floors, First Floor Laundry | |
| Range, Microwave, Dishwasher, Disposal, Stainless Steel Appliance(s) | |
| Not in DB | |
| Sidewalks, Street Lights, Street Paved | |
| — | |
| — | |
| Wood Burning, Includes Accessories |
Tax History
| Year | Property Taxes |
|---|---|
| 2012 | $6,139 |
| 2020 | $5,420 |
Contact Agent
Nearby Similar Homes
Nearby Sold Comparables
Contact Agent
Listing Provided By
Realty Executives Cornerstone



