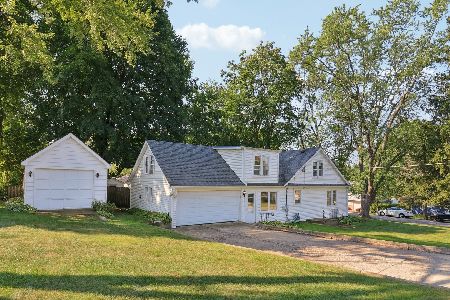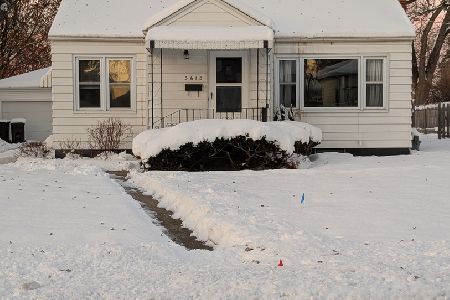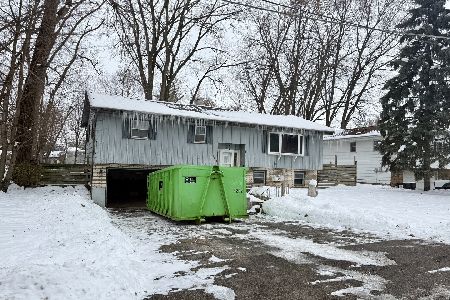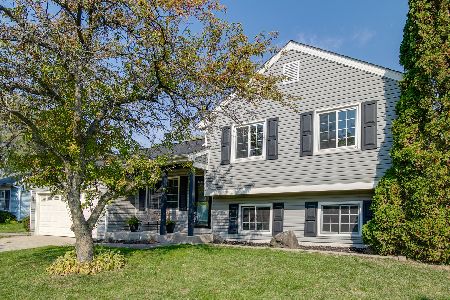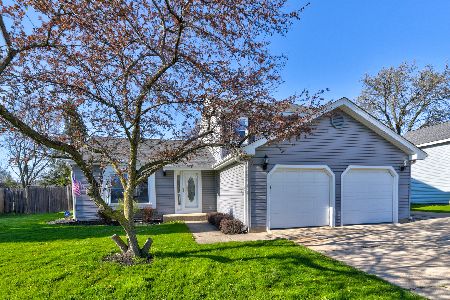3814 Prestwick Street, Mchenry, Illinois 60050
$276,000
|
Sold
|
|
| Status: | Closed |
| Sqft: | 1,140 |
| Cost/Sqft: | $242 |
| Beds: | 3 |
| Baths: | 2 |
| Year Built: | 1987 |
| Property Taxes: | $6,420 |
| Days On Market: | 1176 |
| Lot Size: | 0,20 |
Description
Freshly updated and ready for YOU, check out this 3 bedroom split level with 2 full baths and a fenced yard in a fantastic location. You're instantly welcomed by stunning hardwood flooring and vaulted ceilings. Easily imagine creating delicious meals in the Updated kitchen with trendy White cabinets, solid surface countertops, a breakfast bar, and new Stainless Steel appliances. Your family room features new luxury vinyl flooring and sliders to a massive deck for BBQs and outdoor fun. New carpeting in all of the bedrooms, and both of the full baths have beautiful updates. New fixtures and freshly painted throughout! The flexible floorplan offers the option of an upper or lower-level Primary bedroom. This quiet neighborhood is just a stone's throw from Petersen Park, shopping, dining, the Fox River, and all that the McHenry area has to offer. So much shiny & new here, selling 'as-is'. See it TODAY!
Property Specifics
| Single Family | |
| — | |
| — | |
| 1987 | |
| — | |
| SPACIOUS TRI LEVEL | |
| No | |
| 0.2 |
| Mc Henry | |
| — | |
| — / Not Applicable | |
| — | |
| — | |
| — | |
| 11639073 | |
| 0926126012 |
Nearby Schools
| NAME: | DISTRICT: | DISTANCE: | |
|---|---|---|---|
|
Grade School
Hilltop Elementary School |
15 | — | |
|
Middle School
Mchenry Middle School |
15 | Not in DB | |
|
High School
Mchenry High School - West Campu |
156 | Not in DB | |
Property History
| DATE: | EVENT: | PRICE: | SOURCE: |
|---|---|---|---|
| 21 Mar, 2016 | Sold | $133,350 | MRED MLS |
| 1 Feb, 2016 | Under contract | $121,000 | MRED MLS |
| 11 Jan, 2016 | Listed for sale | $121,000 | MRED MLS |
| 15 Jul, 2016 | Under contract | $0 | MRED MLS |
| 6 Jun, 2016 | Listed for sale | $0 | MRED MLS |
| 31 Oct, 2022 | Sold | $276,000 | MRED MLS |
| 27 Sep, 2022 | Under contract | $276,000 | MRED MLS |
| 27 Sep, 2022 | Listed for sale | $276,000 | MRED MLS |
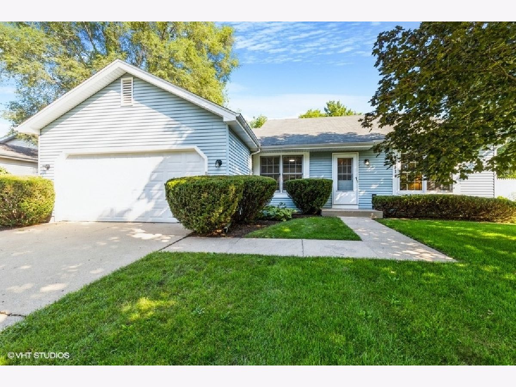
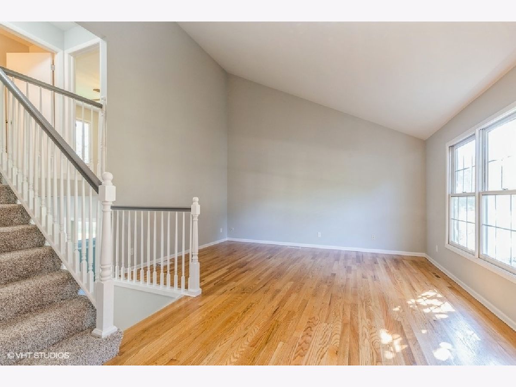
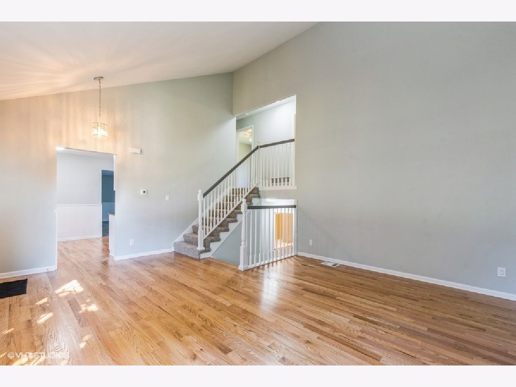
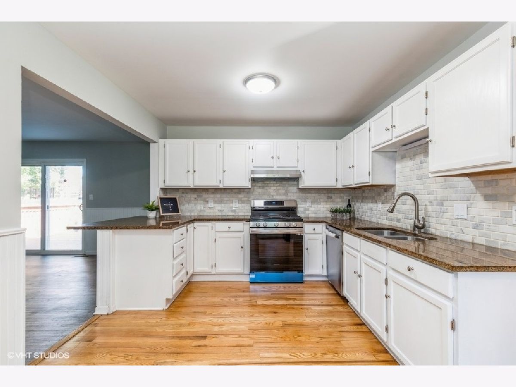
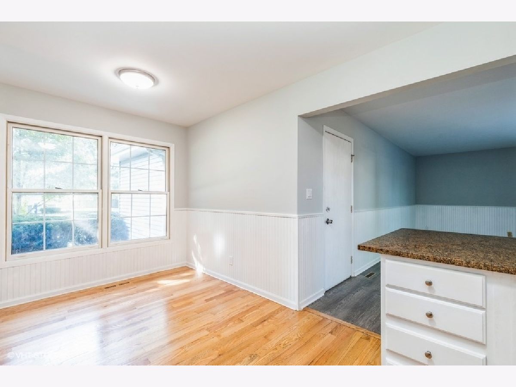
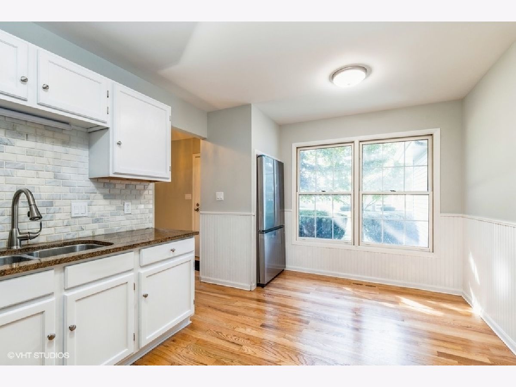
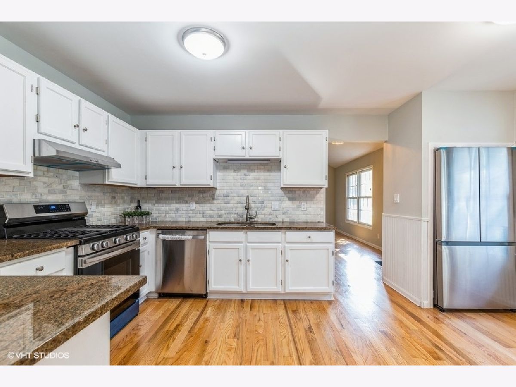
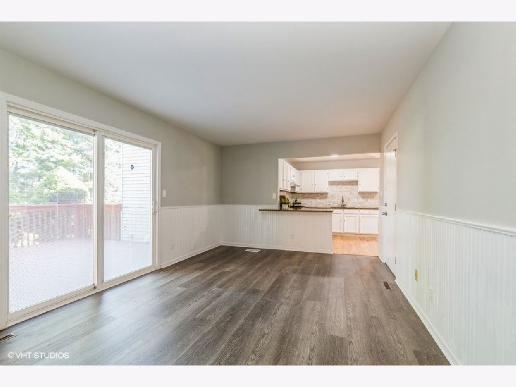
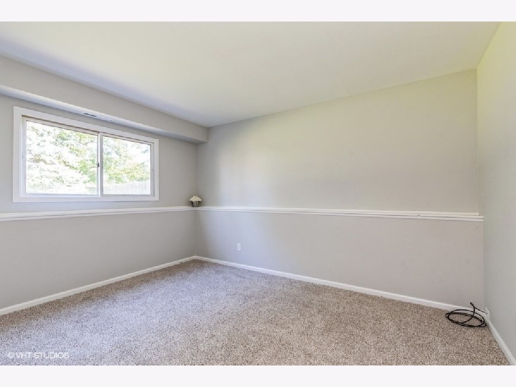
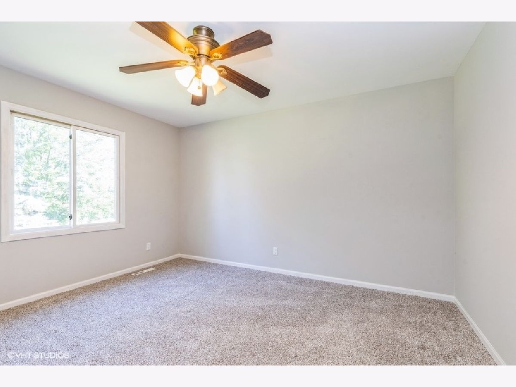
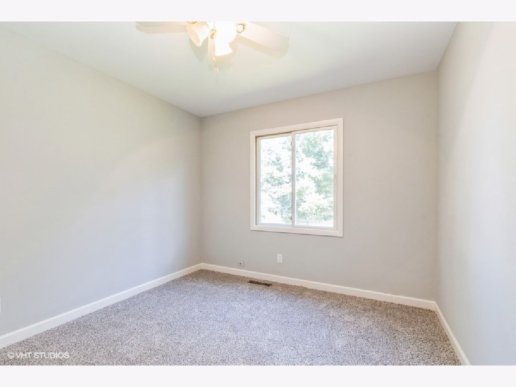
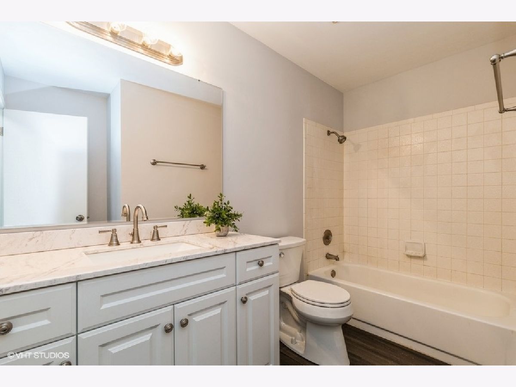
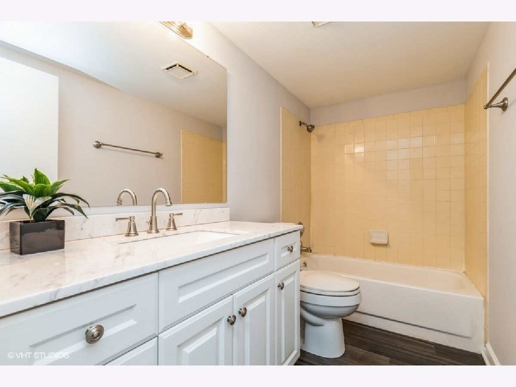
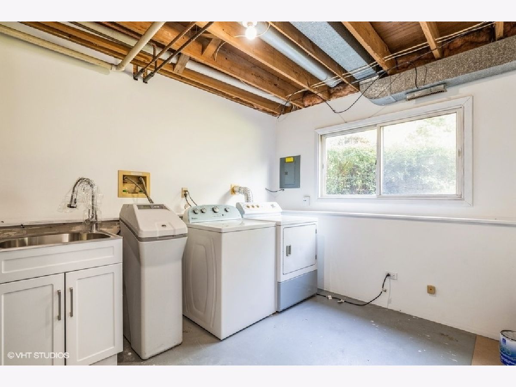
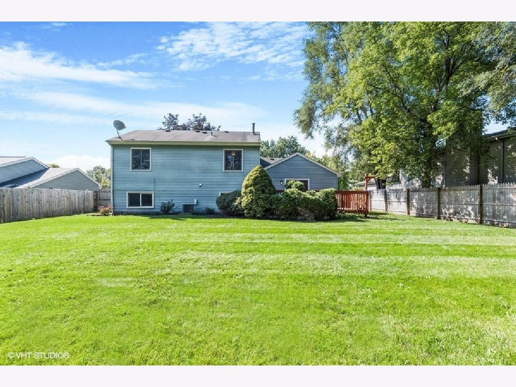
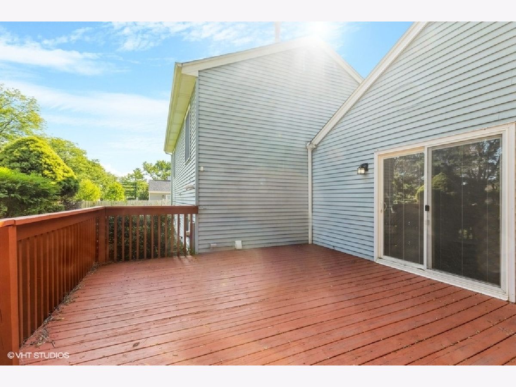
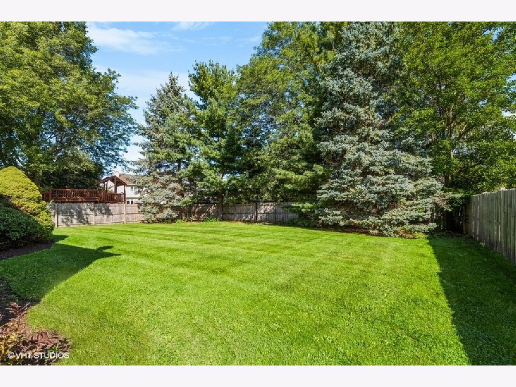
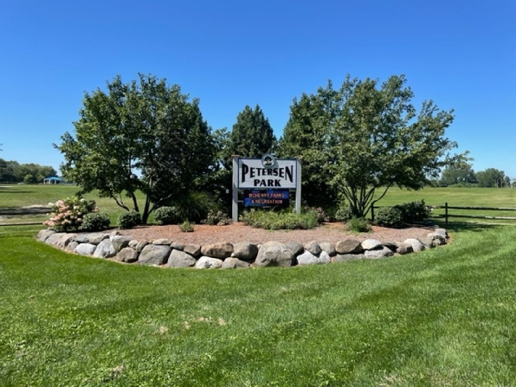
Room Specifics
Total Bedrooms: 3
Bedrooms Above Ground: 3
Bedrooms Below Ground: 0
Dimensions: —
Floor Type: —
Dimensions: —
Floor Type: —
Full Bathrooms: 2
Bathroom Amenities: —
Bathroom in Basement: 0
Rooms: —
Basement Description: Partially Finished,Crawl
Other Specifics
| 2 | |
| — | |
| Concrete | |
| — | |
| — | |
| 77 X 129 | |
| — | |
| — | |
| — | |
| — | |
| Not in DB | |
| — | |
| — | |
| — | |
| — |
Tax History
| Year | Property Taxes |
|---|---|
| 2016 | $4,546 |
| 2022 | $6,420 |
Contact Agent
Nearby Similar Homes
Nearby Sold Comparables
Contact Agent
Listing Provided By
Baird & Warner



