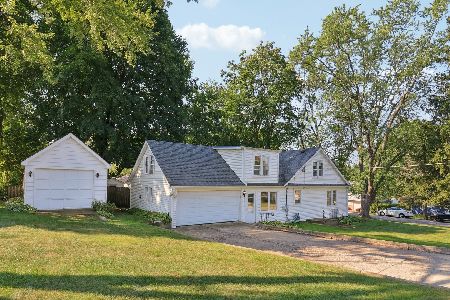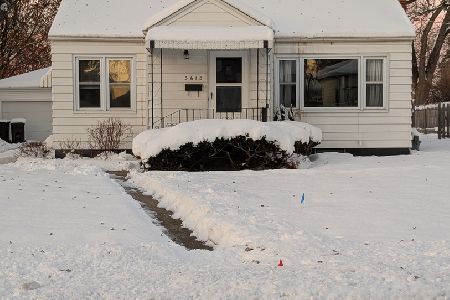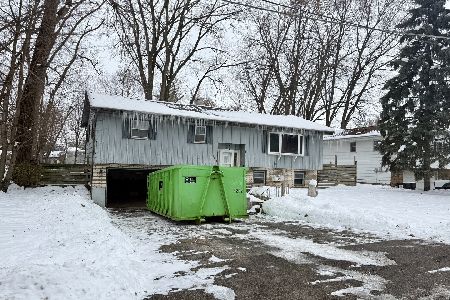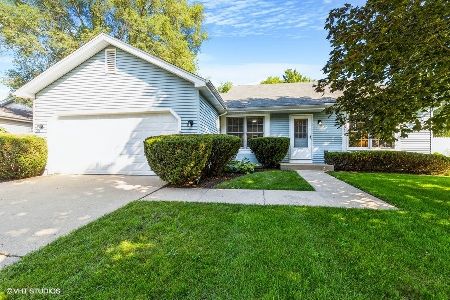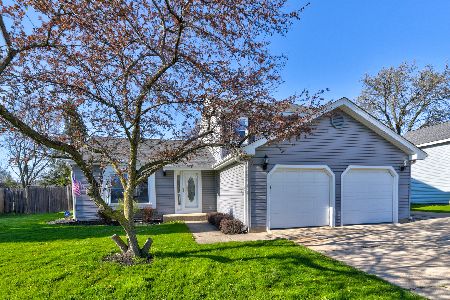3810 Prestwick Street, Mchenry, Illinois 60050
$248,500
|
Sold
|
|
| Status: | Closed |
| Sqft: | 1,952 |
| Cost/Sqft: | $123 |
| Beds: | 4 |
| Baths: | 3 |
| Year Built: | 1986 |
| Property Taxes: | $5,420 |
| Days On Market: | 1893 |
| Lot Size: | 0,24 |
Description
A Must See!!! This Recently Updated Split-Level Home Boasts Open Concept Living. Wooden Beams And Vaulted Ceilings Welcome You As You Enter. The Main Level Living Room Flows To The Spacious Dining Room And Rehabbed Kitchen. The Kitchen Is Stunning With Beautiful Marble Backsplash, Quartz Countertops, Maple Cabinets, Large Island, Dual Farmer's Sink, & Stainless Steel Appliances. On The Upper Level You'll Find The Master Bedroom With Full Master Bath. 2 Bedrooms And An Updated Full Bath Complete The Upper Level. On The Lower Level, You'll Find A Family Room With A Wood-Burning Fireplace, An Updated Half Bath, & The Laundry Room. Laundry Room Can Be Converted To 4th Bedroom. The Relaxing Sunroom Leads Out To The Freshly Stained Deck & Large Fenced-in Yard! New Roof 2020. Close To Shopping & Parks!
Property Specifics
| Single Family | |
| — | |
| Tri-Level | |
| 1986 | |
| English | |
| — | |
| No | |
| 0.24 |
| Mc Henry | |
| Mill Creek | |
| 0 / Not Applicable | |
| None | |
| Public | |
| Public Sewer | |
| 10898480 | |
| 0926126003 |
Property History
| DATE: | EVENT: | PRICE: | SOURCE: |
|---|---|---|---|
| 20 Dec, 2012 | Sold | $122,400 | MRED MLS |
| 19 Nov, 2012 | Under contract | $127,300 | MRED MLS |
| — | Last price change | $129,900 | MRED MLS |
| 31 Aug, 2012 | Listed for sale | $144,900 | MRED MLS |
| 16 Nov, 2020 | Sold | $248,500 | MRED MLS |
| 10 Oct, 2020 | Under contract | $239,900 | MRED MLS |
| 10 Oct, 2020 | Listed for sale | $239,900 | MRED MLS |
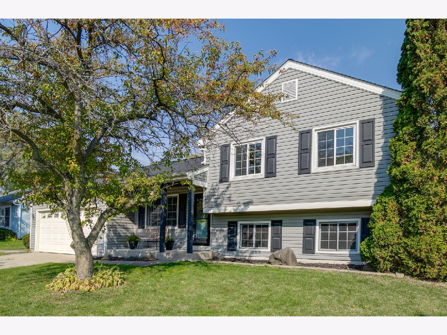
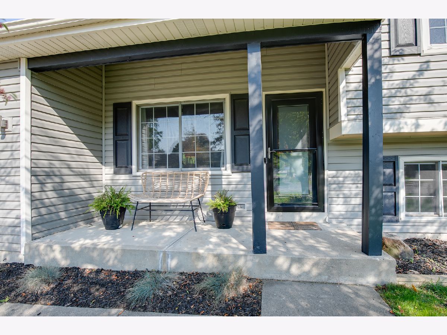
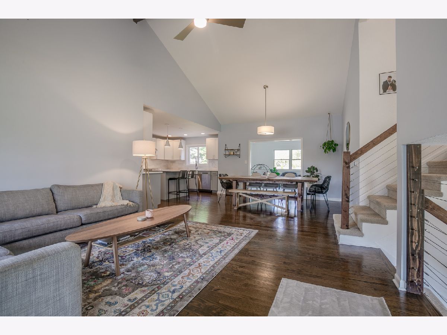
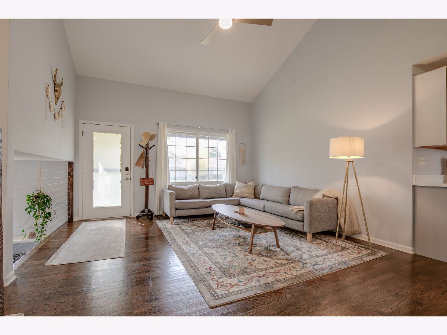
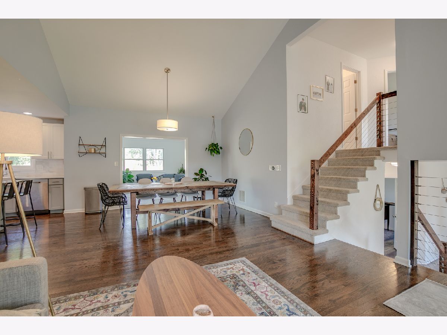
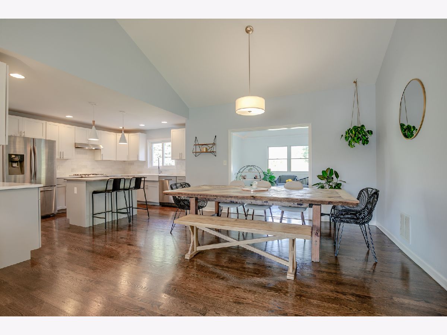
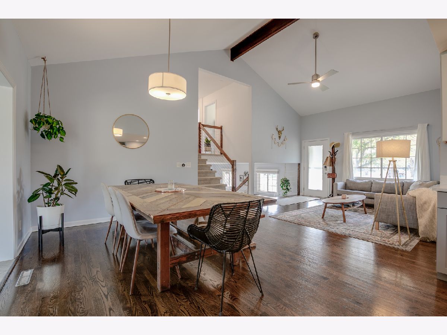
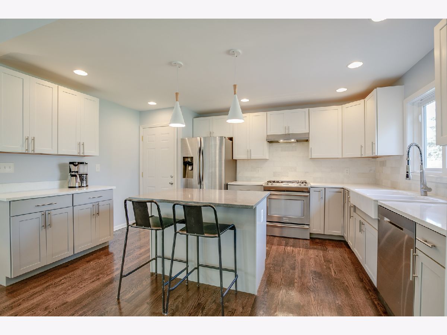
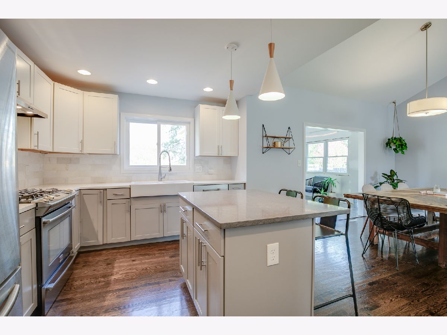
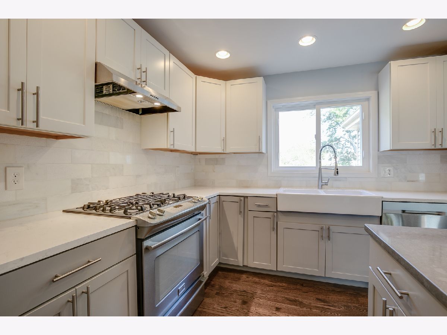
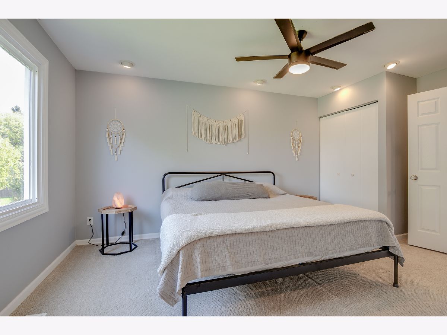
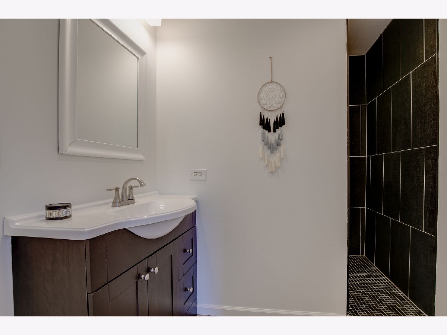
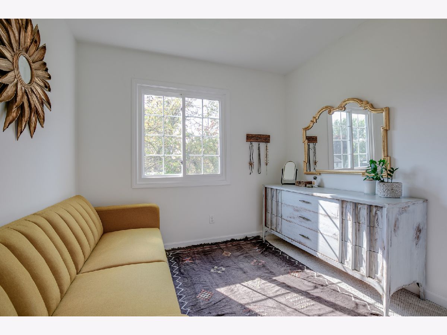
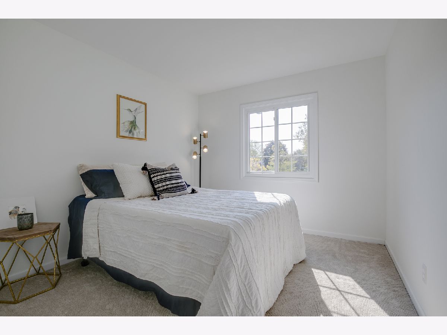
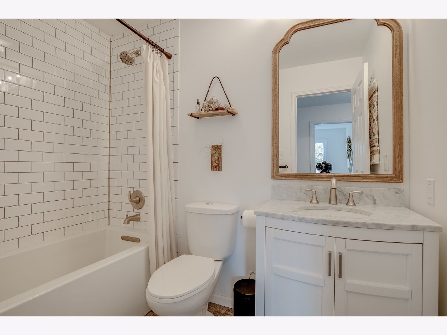
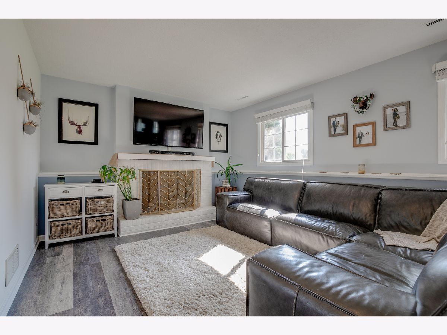
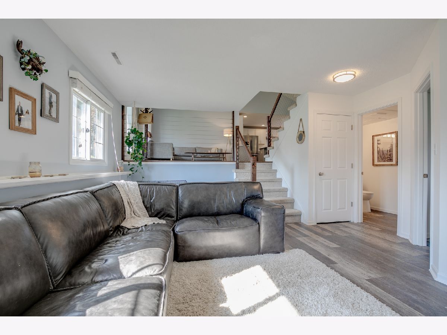
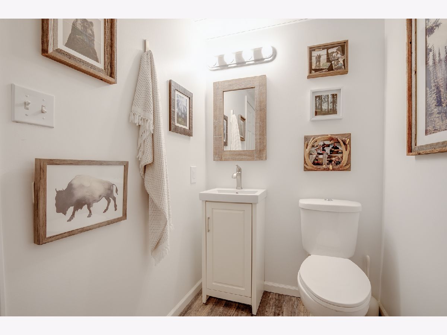
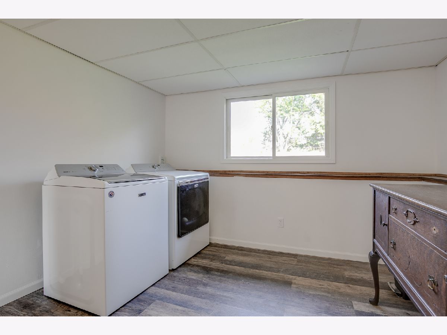
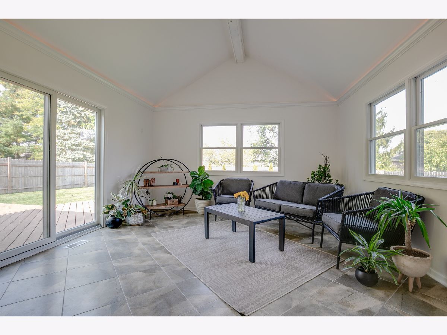
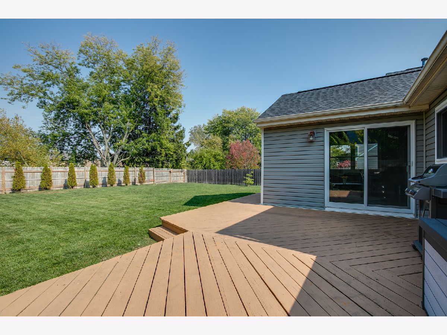
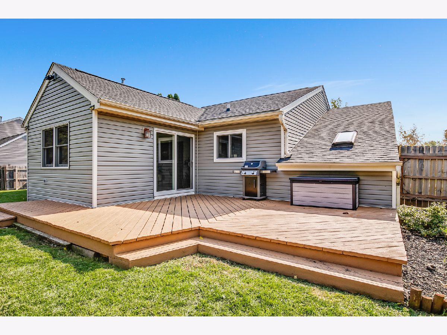
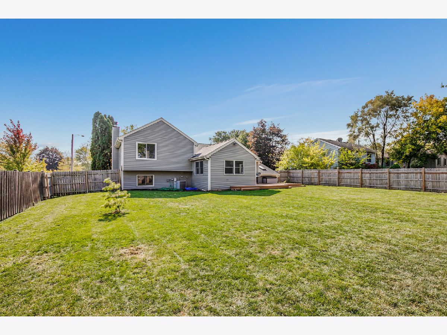
Room Specifics
Total Bedrooms: 4
Bedrooms Above Ground: 4
Bedrooms Below Ground: 0
Dimensions: —
Floor Type: Carpet
Dimensions: —
Floor Type: Carpet
Dimensions: —
Floor Type: Vinyl
Full Bathrooms: 3
Bathroom Amenities: —
Bathroom in Basement: 1
Rooms: Sun Room
Basement Description: Finished
Other Specifics
| 2 | |
| — | |
| Asphalt | |
| — | |
| — | |
| 130 X 82 | |
| — | |
| Full | |
| Vaulted/Cathedral Ceilings, Hardwood Floors, Open Floorplan, Some Carpeting | |
| Range, Dishwasher, Refrigerator, Washer, Dryer, Disposal, Stainless Steel Appliance(s), Water Softener Owned | |
| Not in DB | |
| — | |
| — | |
| — | |
| Wood Burning |
Tax History
| Year | Property Taxes |
|---|---|
| 2012 | $6,139 |
| 2020 | $5,420 |
Contact Agent
Nearby Similar Homes
Nearby Sold Comparables
Contact Agent
Listing Provided By
Blue Fence Real Estate Inc.



