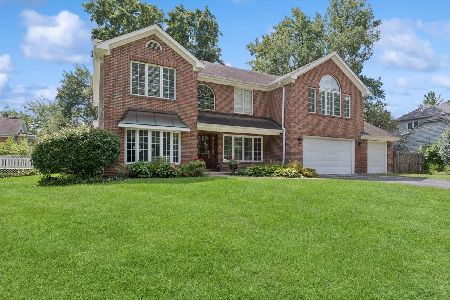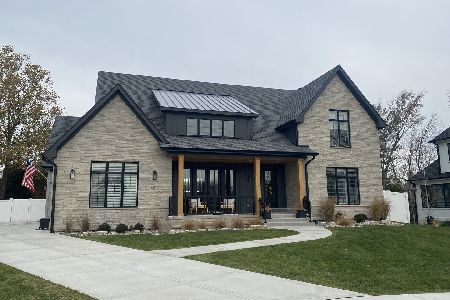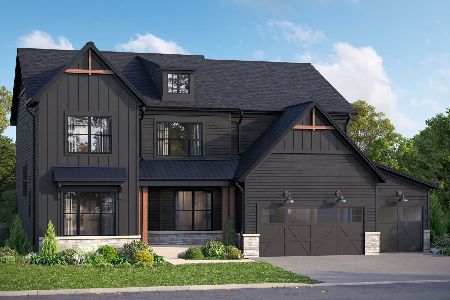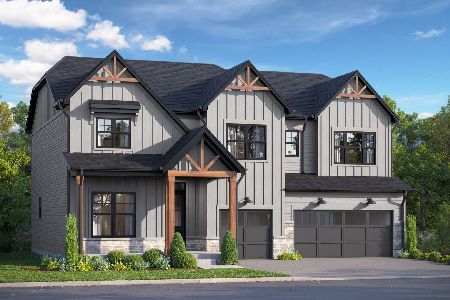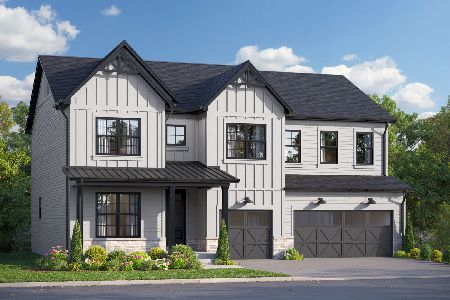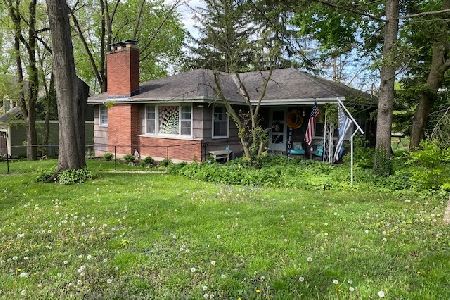3808 Douglas Road, Downers Grove, Illinois 60515
$1,035,000
|
Sold
|
|
| Status: | Closed |
| Sqft: | 3,650 |
| Cost/Sqft: | $288 |
| Beds: | 4 |
| Baths: | 4 |
| Year Built: | 2019 |
| Property Taxes: | $1,700 |
| Days On Market: | 2524 |
| Lot Size: | 0,32 |
Description
Perfect Design, Craftsmanship & Location! This Stunning North Downers Grove Completed New Construction has a Full WALK-OUT Basement & is Situated on a 275' Deep Lot with Western Sun Exposure. Open Floor Plan with Incredible Cooks Kitchen with Professional Grade Appliances & Beautiful Custom Cabinetry. Huge Center Island Opens to a Large Family Room with Home Audio & Fireplace. Large Panoramic Windows Overlooking Beautiful Backyard. Butler's Pantry with Beverage Center & Walk-In Pantry. Private 1st Floor Den/Office. Large 1st Floor Timber Tech Deck with Panoramic Views Overlooking Yard. Master Bedroom Suite with Custom Spa Bath with Heated Floors, Enormous Finished Walk-In Closet & Large Bonus Room! Large Room Sizes and Custom Finishes Throughout! Walk-Out Basement with 10' Ceilings Exits to Brick Paver Patio. 3 Car Garage. Award Winning Highland Elementary School & Downers Grove North High School! Easy Access to Expressways, Hospital, Schools & Shopping. Ready for Occupancy!
Property Specifics
| Single Family | |
| — | |
| Traditional | |
| 2019 | |
| Full,Walkout | |
| — | |
| No | |
| 0.32 |
| Du Page | |
| — | |
| 0 / Not Applicable | |
| None | |
| Lake Michigan,Public | |
| Public Sewer | |
| 10276255 | |
| 0632414011 |
Nearby Schools
| NAME: | DISTRICT: | DISTANCE: | |
|---|---|---|---|
|
Grade School
Highland Elementary School |
58 | — | |
|
Middle School
Herrick Middle School |
58 | Not in DB | |
|
High School
North High School |
99 | Not in DB | |
Property History
| DATE: | EVENT: | PRICE: | SOURCE: |
|---|---|---|---|
| 29 Aug, 2016 | Sold | $230,000 | MRED MLS |
| 12 Jul, 2016 | Under contract | $285,000 | MRED MLS |
| 2 Jun, 2016 | Listed for sale | $285,000 | MRED MLS |
| 25 Apr, 2019 | Sold | $1,035,000 | MRED MLS |
| 7 Mar, 2019 | Under contract | $1,050,000 | MRED MLS |
| 19 Feb, 2019 | Listed for sale | $1,050,000 | MRED MLS |
Room Specifics
Total Bedrooms: 4
Bedrooms Above Ground: 4
Bedrooms Below Ground: 0
Dimensions: —
Floor Type: Carpet
Dimensions: —
Floor Type: Carpet
Dimensions: —
Floor Type: Carpet
Full Bathrooms: 4
Bathroom Amenities: Separate Shower,Double Sink,Soaking Tub
Bathroom in Basement: 0
Rooms: Breakfast Room,Den,Bonus Room,Mud Room,Foyer
Basement Description: Unfinished,Exterior Access,Bathroom Rough-In
Other Specifics
| 3 | |
| Concrete Perimeter | |
| Brick | |
| Deck, Brick Paver Patio | |
| Wooded | |
| 50 X 275 | |
| Full | |
| Full | |
| Bar-Dry, Hardwood Floors, Heated Floors, First Floor Laundry, Built-in Features, Walk-In Closet(s) | |
| Double Oven, Microwave, Dishwasher, Refrigerator, Bar Fridge, Washer, Dryer, Disposal, Stainless Steel Appliance(s) | |
| Not in DB | |
| — | |
| — | |
| — | |
| Gas Log |
Tax History
| Year | Property Taxes |
|---|---|
| 2016 | $3,285 |
| 2019 | $1,700 |
Contact Agent
Nearby Similar Homes
Nearby Sold Comparables
Contact Agent
Listing Provided By
Realty Executives Legacy

