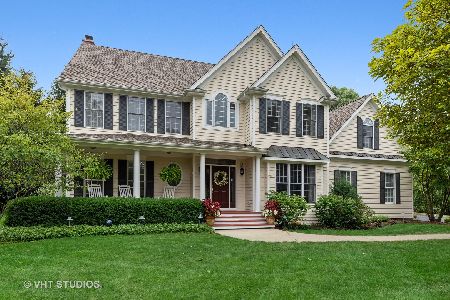3805 Turnberry Lane, Long Grove, Illinois 60047
$860,000
|
Sold
|
|
| Status: | Closed |
| Sqft: | 5,577 |
| Cost/Sqft: | $166 |
| Beds: | 5 |
| Baths: | 5 |
| Year Built: | 2007 |
| Property Taxes: | $22,375 |
| Days On Market: | 2121 |
| Lot Size: | 1,01 |
Description
Welcome to this magnificent home at 3805 Turnberry Lane in sought-after Glenstone subdivision of Long Grove. Built in 2007, this custom home is exquisitely finished throughout, featuring 5577 square feet of stunning European architectural details amid warm and expansive living spaces. Located on a cul-de-sac, the home is built with floor to ceiling windows to accentuate the many beautiful views. The elegant floor plan is modern and inviting, with soaring ceilings, custom moldings and a gorgeous view from every room. A large foyer opens to the living room. Steps away, the spectacular kitchen boasts furniture quality cabinets with customize drawers and pull outs, lighted leaded glass panels,granite counter tops, a bi-level breakfast bar and high-end stainless appliances. The spacious eating area leads to freshly stained wood deck and is open to a large family room, with access to the screened porch. Beautiful and expansive dining room is adjacent to the kitchen and has a stunning chandelier and Brazilian cherry floors. The home has a very flexible floor plan, and is designed with two owner's suites; one on the first floor, and one on the second floor that can also be two separate bedrooms. The first floor owner's suite is warm and inviting, with a large bedroom, beautiful view, and a door leading to a private screened porch. Two large walk-in closets have separate, sleek cabinetry. Stunning spa bath is filled with marble tile, an over-sized shower, whirlpool tub as well as a private water closet. FifthThe 5th bedroom guest suite, currently being used as an office, is also located on this level, as is a laundry room with cherry cabinets, separate mud room with loads of closets and cabinets, and powder room. Spectacular staircase leads to the second floor with a very spacious owner's suite consisting of a spacious bedroom with a private balcony, adjoining den and expansive walk-in closet, a spa bath with dual vanities, separate tub and shower, and another room that could be a bedroom, nursery, or sitting room with another large walk-in closet. Another bedroom (4), with adjoining bath, currently being used as an office as well as an additional laundry room is also located on this level. Gorgeous iron balusters dusted with gold leaf, define the staircases as well as the hallway overlooking the foyer and living room. The expansive full, lookout basement has very tall 11 foot ceilings, and runs the entire footprint of the home, with two rough-ins for bathrooms, four high efficiency HVAC systems, two 75 gallon water heaters and a water treatment system. It is insulated and completely ready for finishing. All this plus a two-story, four car heated garage is located off the mudroom to house all of your cars and toys! Located in award-winning Stevenson High School District 125 and Kildeer Countryside Elementary/Middle 96, This is a very special home-just waiting and ready for you! Welcome!
Property Specifics
| Single Family | |
| — | |
| — | |
| 2007 | |
| Full | |
| CUSTOM | |
| Yes | |
| 1.01 |
| Lake | |
| — | |
| 2000 / Annual | |
| Water,Insurance,Other | |
| Community Well | |
| Public Sewer | |
| 10682704 | |
| 14234010270000 |
Nearby Schools
| NAME: | DISTRICT: | DISTANCE: | |
|---|---|---|---|
|
Grade School
Kildeer Countryside Elementary S |
96 | — | |
|
Middle School
Woodlawn Middle School |
96 | Not in DB | |
|
High School
Adlai E Stevenson High School |
125 | Not in DB | |
Property History
| DATE: | EVENT: | PRICE: | SOURCE: |
|---|---|---|---|
| 27 Jan, 2021 | Sold | $860,000 | MRED MLS |
| 8 Dec, 2020 | Under contract | $924,999 | MRED MLS |
| — | Last price change | $934,999 | MRED MLS |
| 3 Apr, 2020 | Listed for sale | $950,000 | MRED MLS |
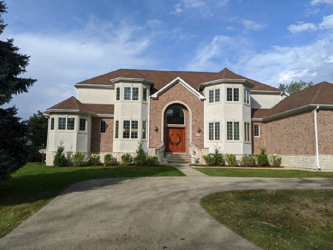
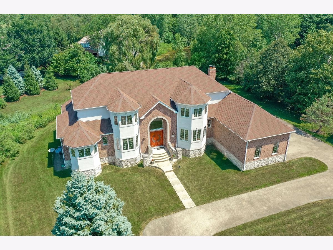
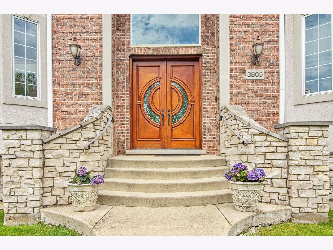
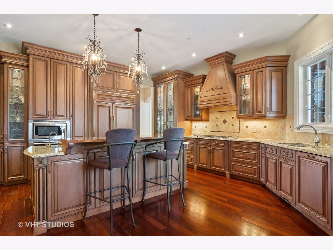
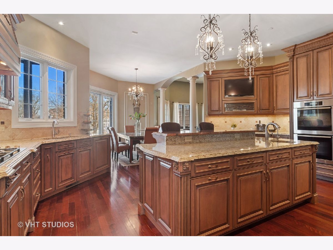
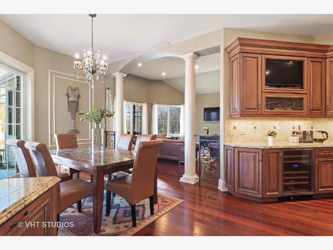
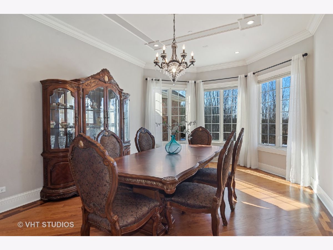
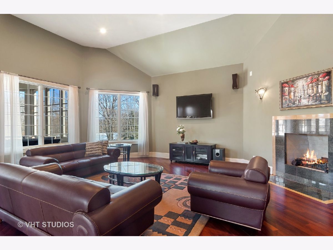
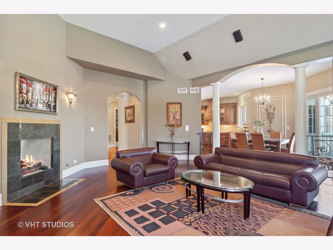
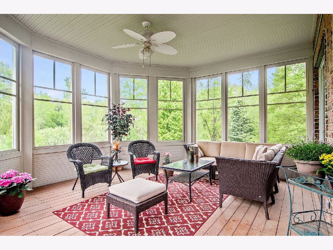
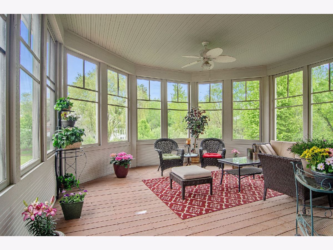
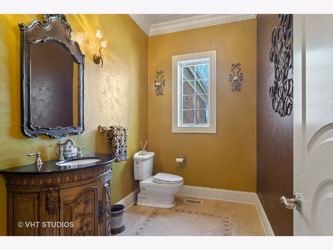
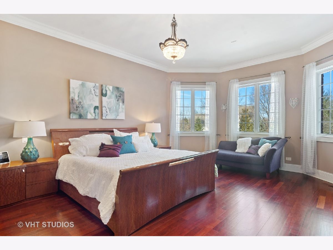
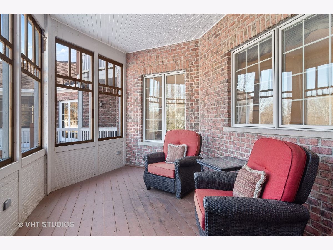
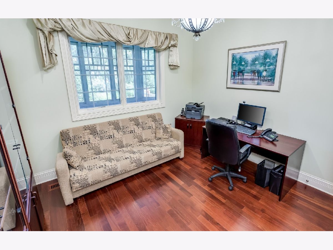
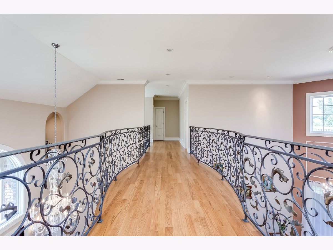
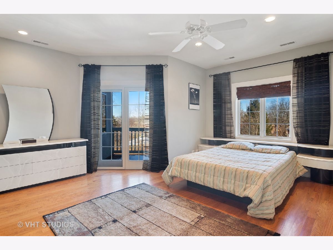
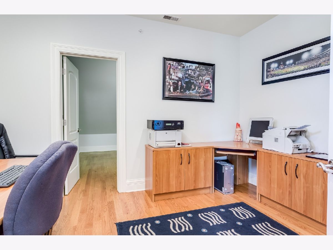
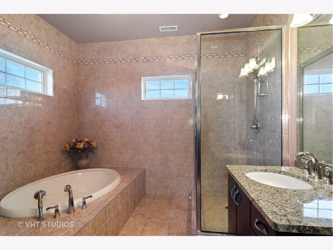
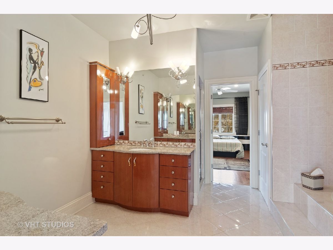
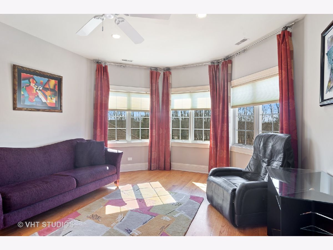
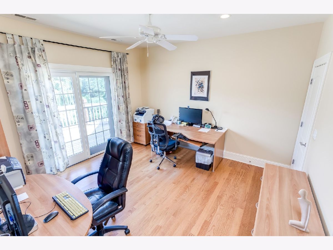
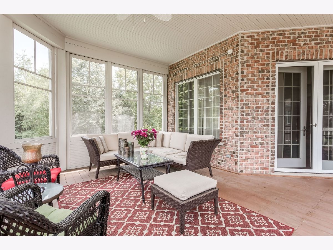
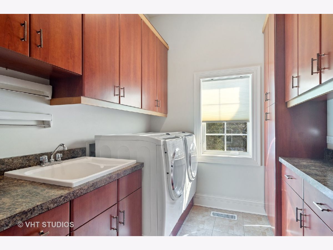
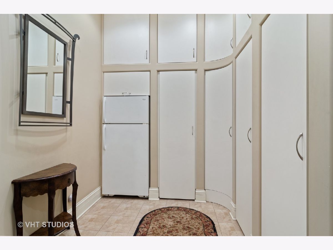
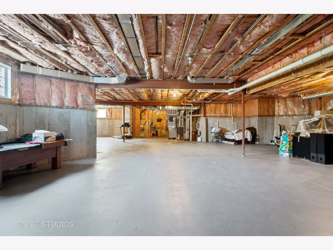
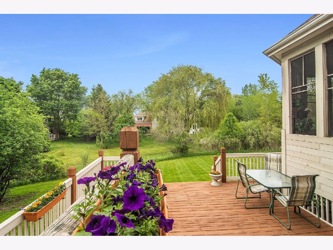
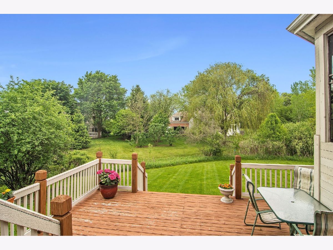
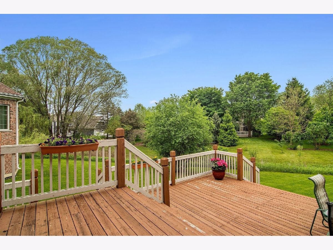
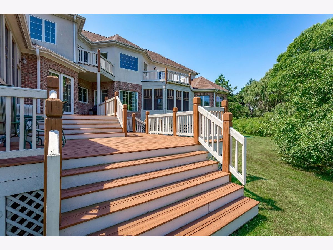
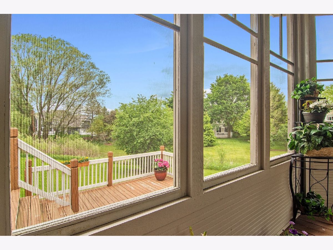
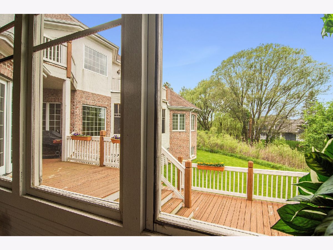
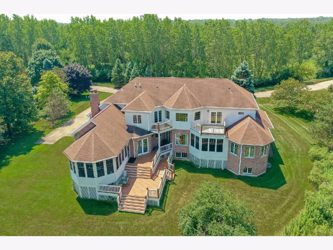
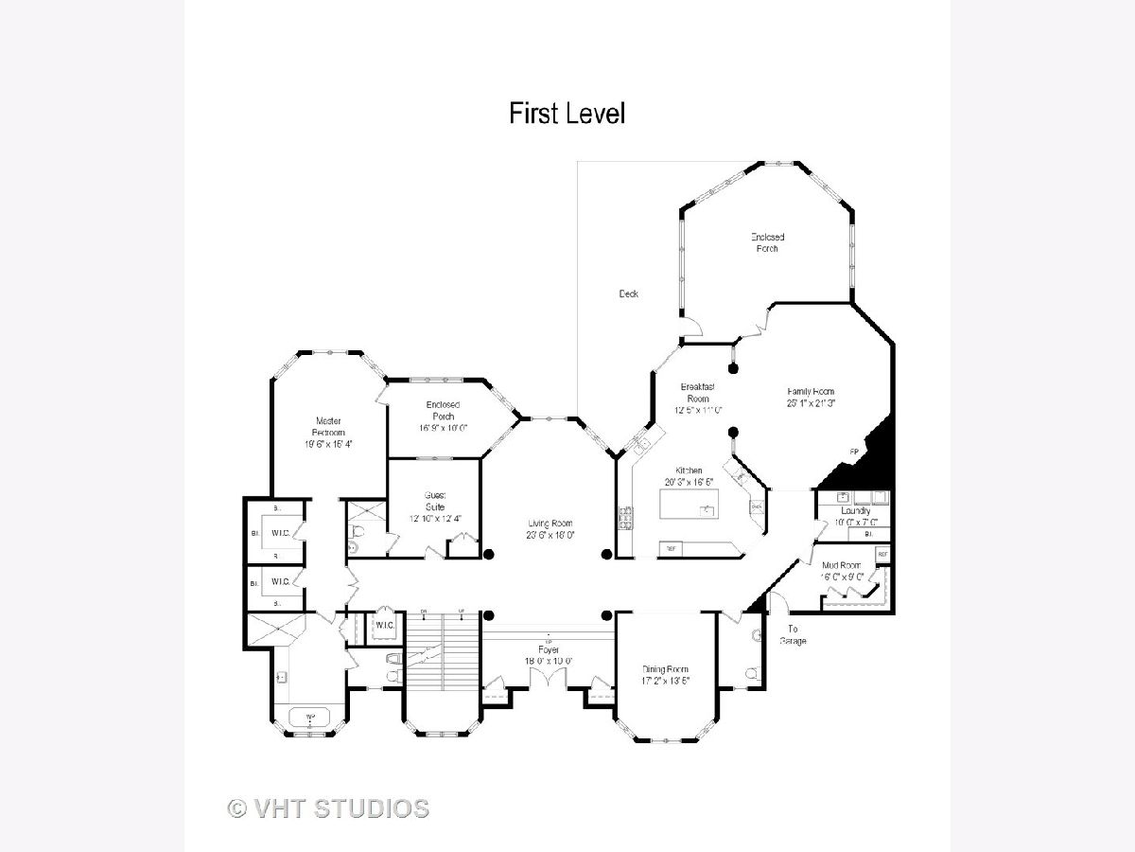
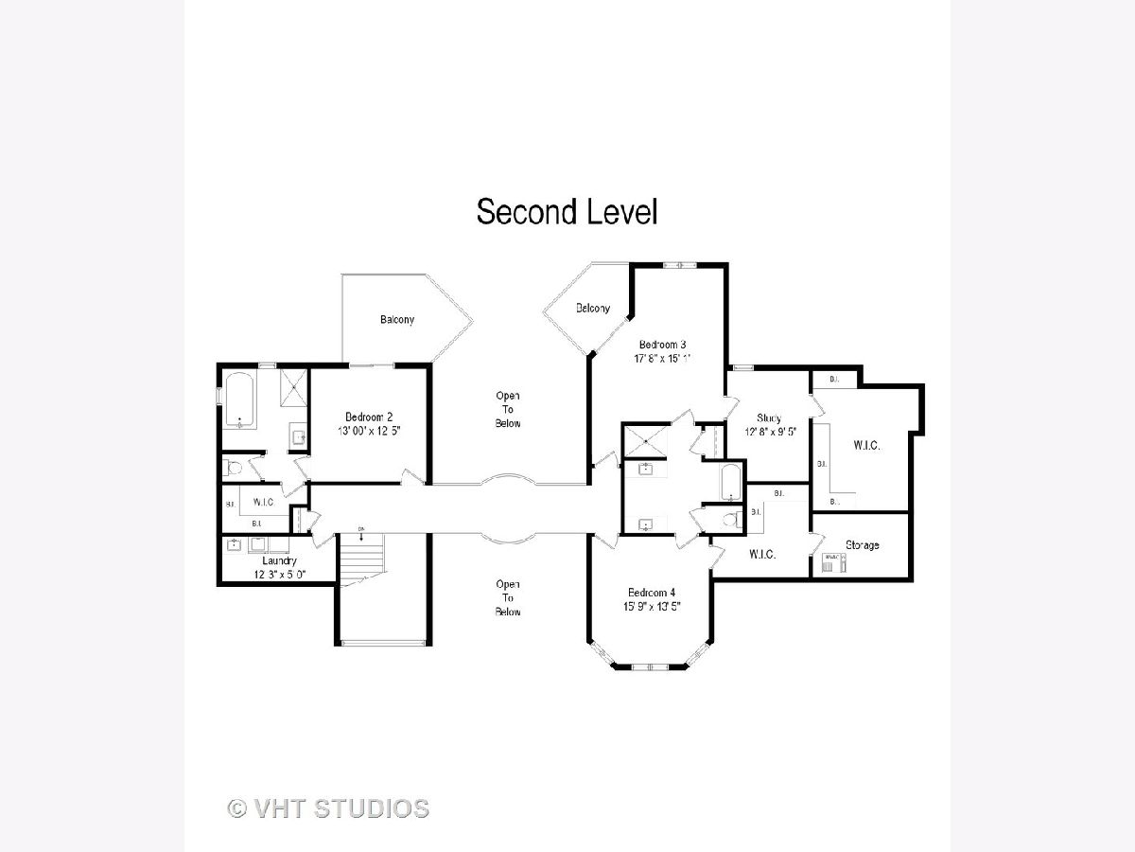
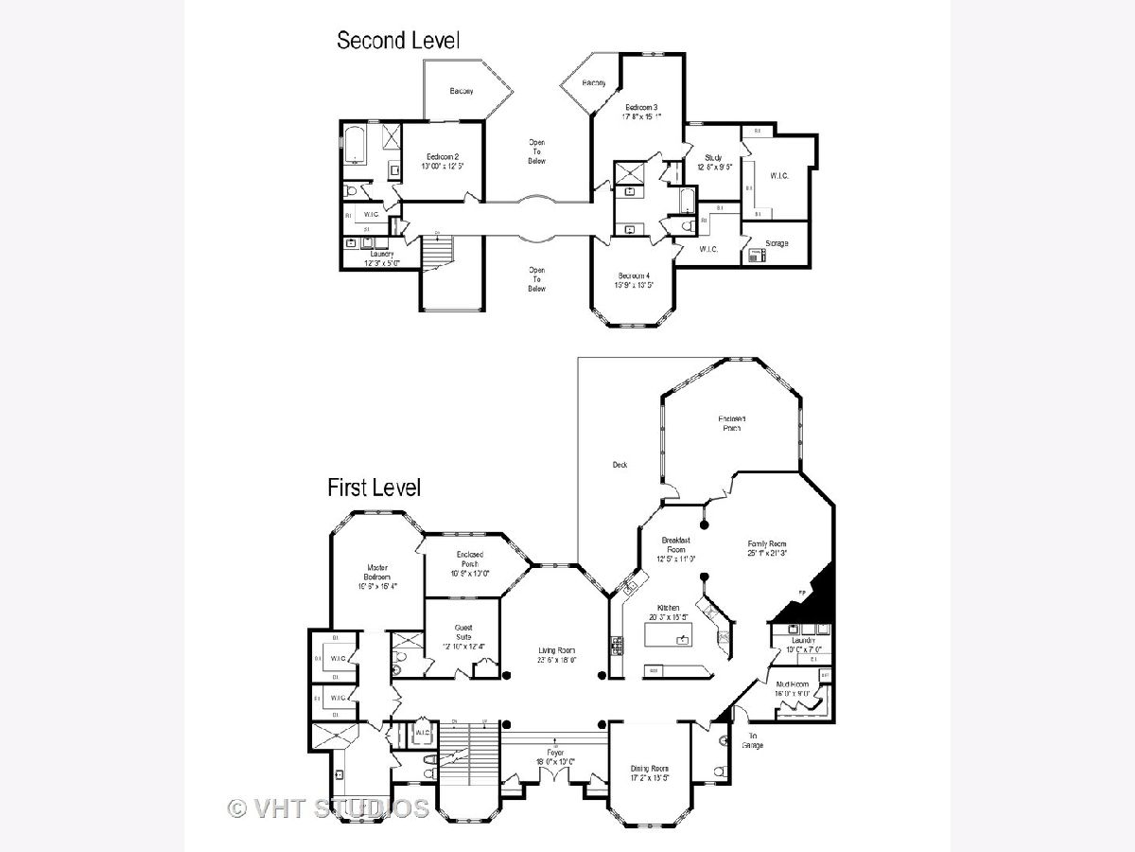
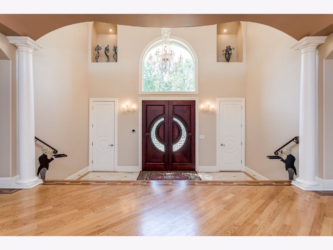
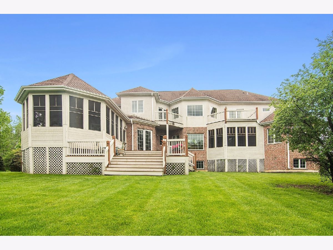
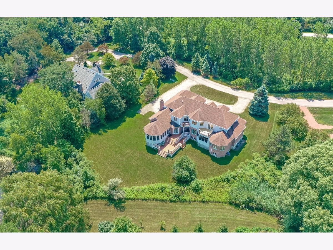
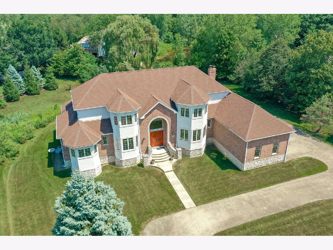
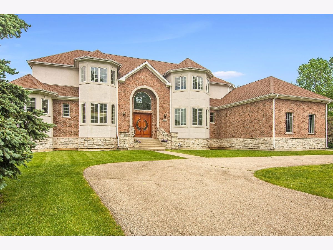
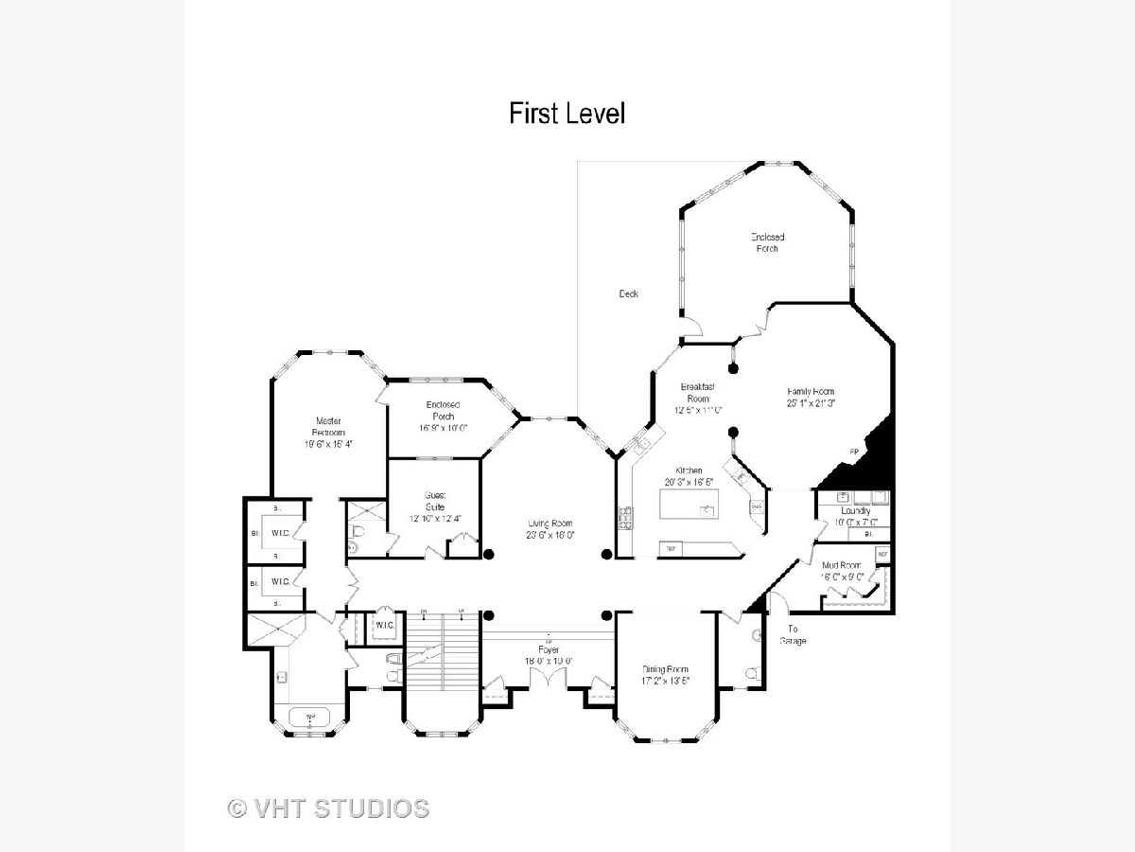
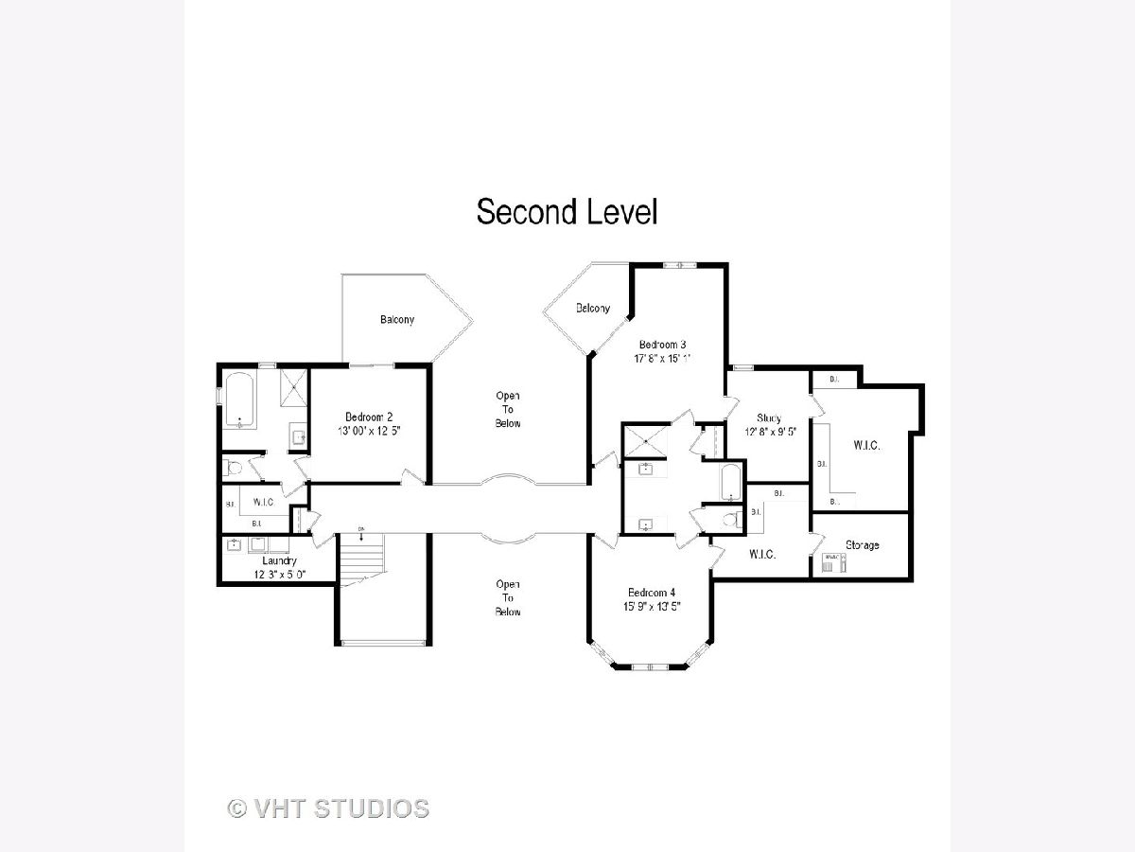
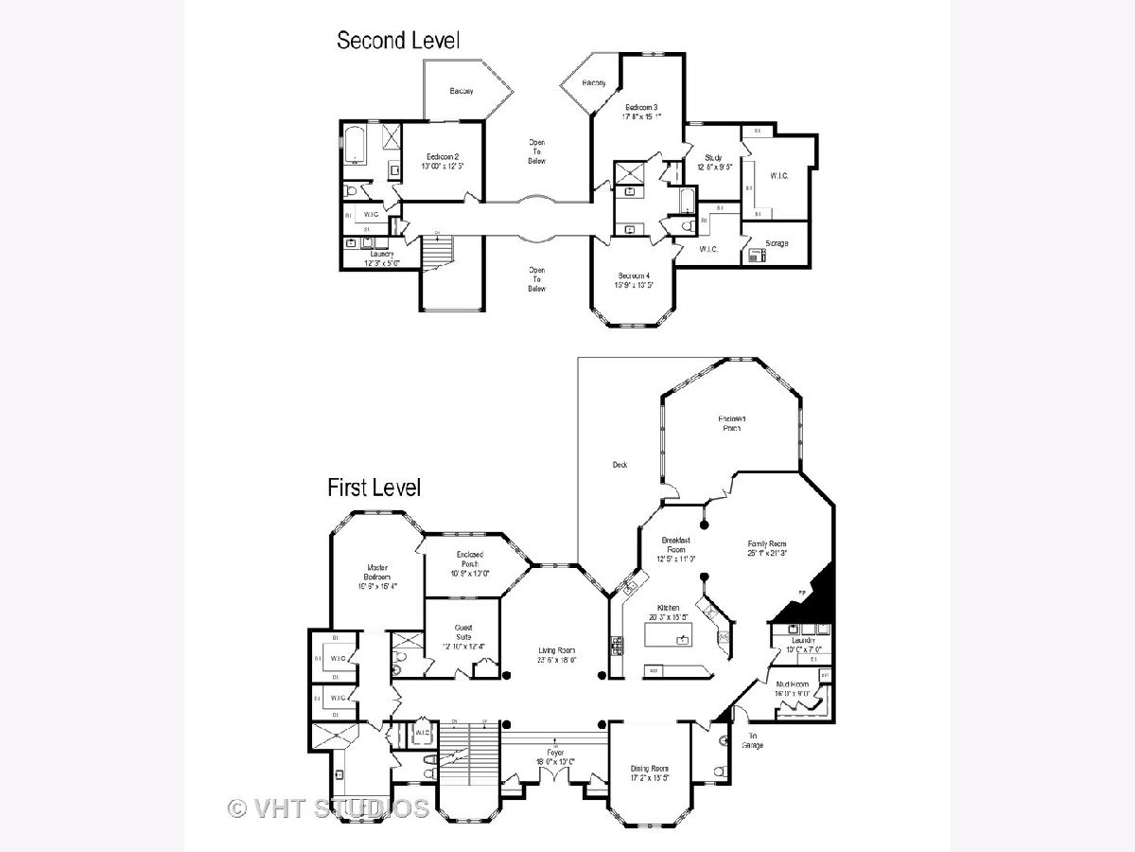
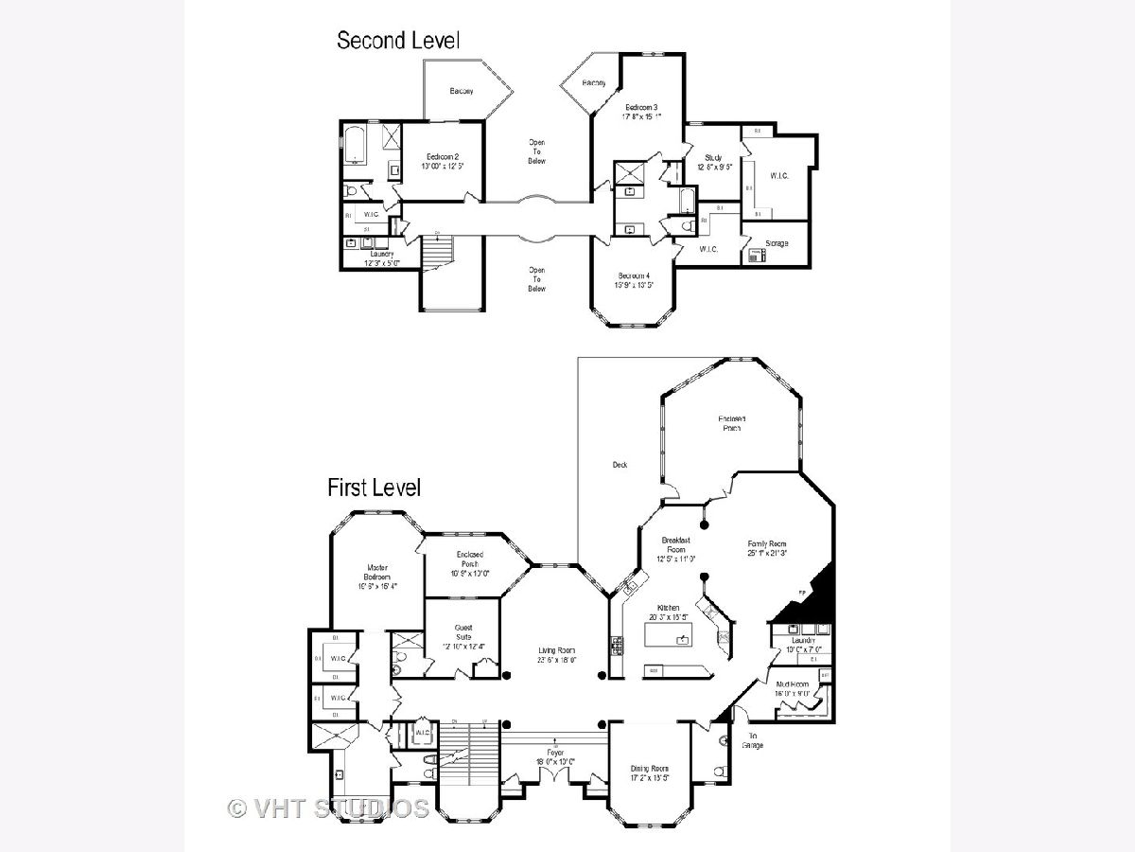
Room Specifics
Total Bedrooms: 5
Bedrooms Above Ground: 5
Bedrooms Below Ground: 0
Dimensions: —
Floor Type: Hardwood
Dimensions: —
Floor Type: Hardwood
Dimensions: —
Floor Type: Hardwood
Dimensions: —
Floor Type: —
Full Bathrooms: 5
Bathroom Amenities: Whirlpool,Separate Shower,Double Sink,Bidet,Full Body Spray Shower,Soaking Tub
Bathroom in Basement: 0
Rooms: Balcony/Porch/Lanai,Bedroom 5,Enclosed Porch,Foyer,Mud Room,Office,Storage,Utility Room-2nd Floor,Walk In Closet
Basement Description: Unfinished,Bathroom Rough-In
Other Specifics
| 4 | |
| Concrete Perimeter | |
| Concrete,Circular | |
| Balcony, Deck, Porch, Screened Patio, Screened Deck, Storms/Screens | |
| Cul-De-Sac,Pond(s),Water View | |
| 44015 | |
| — | |
| Full | |
| Vaulted/Cathedral Ceilings, Hardwood Floors, First Floor Bedroom, In-Law Arrangement, First Floor Laundry, Second Floor Laundry, First Floor Full Bath, Walk-In Closet(s) | |
| Double Oven, Microwave, Dishwasher, High End Refrigerator, Freezer, Washer, Dryer, Disposal, Stainless Steel Appliance(s), Range Hood | |
| Not in DB | |
| Lake, Street Paved | |
| — | |
| — | |
| Gas Log, Gas Starter |
Tax History
| Year | Property Taxes |
|---|---|
| 2021 | $22,375 |
Contact Agent
Nearby Similar Homes
Nearby Sold Comparables
Contact Agent
Listing Provided By
@properties

