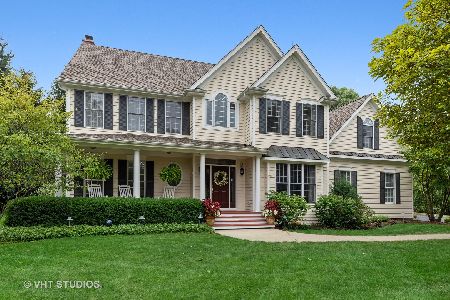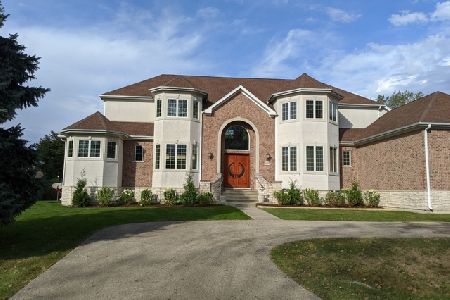3810 Muirwood Court, Long Grove, Illinois 60047
$555,000
|
Sold
|
|
| Status: | Closed |
| Sqft: | 3,684 |
| Cost/Sqft: | $159 |
| Beds: | 4 |
| Baths: | 5 |
| Year Built: | 1990 |
| Property Taxes: | $18,139 |
| Days On Market: | 4207 |
| Lot Size: | 1,61 |
Description
OPEN FLOOR PLAN*5596 SQ FT LIVING SPACE* CUL-DE-SAC LOCATION* 1.6 ACRES*GOURMET KITCHEN W S.STEEL*GRANITE*DRAMATIC 2 STORY OCTAGON GREAT ROOM W WALLS OF WINDOWS&FIREPLACE*FORMAL LIVING AND DINING ROOM*COZY FAMILY ROOM* MASTER BEDROOM W FIREPLACE*LUXURIOUS MASTER BATH*FINISHED ENGLISH BASEMENT W REC ROOM*WET BAR & BATH* DECK&GAZEBO OVERLOOKS POND*NEWER ROOF*DIST96 & STEVENSON*NEEDS SOME UPDATING*BRING ALL OFFERS*
Property Specifics
| Single Family | |
| — | |
| Traditional | |
| 1990 | |
| English | |
| CUSTOM | |
| No | |
| 1.61 |
| Lake | |
| Glenstone | |
| 1700 / Annual | |
| None | |
| Community Well | |
| Public Sewer | |
| 08677237 | |
| 14234010230000 |
Nearby Schools
| NAME: | DISTRICT: | DISTANCE: | |
|---|---|---|---|
|
Grade School
Kildeer Countryside Elementary S |
96 | — | |
|
Middle School
Woodlawn Middle School |
96 | Not in DB | |
|
High School
Adlai E Stevenson High School |
125 | Not in DB | |
Property History
| DATE: | EVENT: | PRICE: | SOURCE: |
|---|---|---|---|
| 28 Oct, 2014 | Sold | $555,000 | MRED MLS |
| 20 Sep, 2014 | Under contract | $585,000 | MRED MLS |
| — | Last price change | $599,900 | MRED MLS |
| 18 Jul, 2014 | Listed for sale | $649,900 | MRED MLS |
Room Specifics
Total Bedrooms: 4
Bedrooms Above Ground: 4
Bedrooms Below Ground: 0
Dimensions: —
Floor Type: Carpet
Dimensions: —
Floor Type: Carpet
Dimensions: —
Floor Type: Carpet
Full Bathrooms: 5
Bathroom Amenities: Whirlpool,Separate Shower,Double Sink
Bathroom in Basement: 1
Rooms: Eating Area,Foyer,Great Room,Office,Recreation Room
Basement Description: Finished
Other Specifics
| 3 | |
| Concrete Perimeter | |
| Asphalt | |
| Deck, Gazebo | |
| Cul-De-Sac,Pond(s) | |
| 135X112X50X279X242X104X179 | |
| — | |
| Full | |
| Vaulted/Cathedral Ceilings, Skylight(s), Bar-Wet, Hardwood Floors, First Floor Laundry | |
| Double Oven, Range, Microwave, Dishwasher, Refrigerator, Washer, Dryer, Disposal, Stainless Steel Appliance(s) | |
| Not in DB | |
| Street Paved | |
| — | |
| — | |
| Gas Starter |
Tax History
| Year | Property Taxes |
|---|---|
| 2014 | $18,139 |
Contact Agent
Nearby Similar Homes
Nearby Sold Comparables
Contact Agent
Listing Provided By
Coldwell Banker Residential Brokerage





