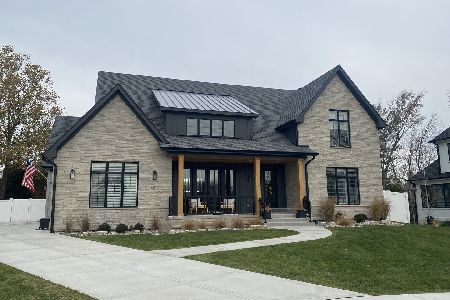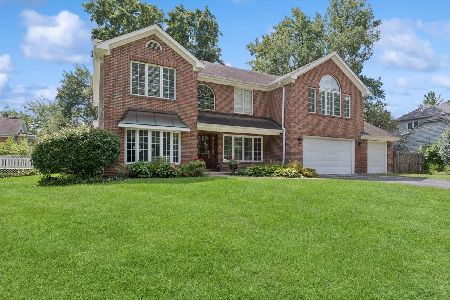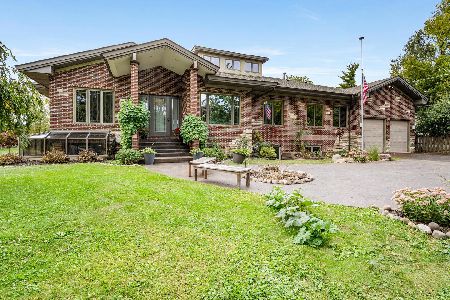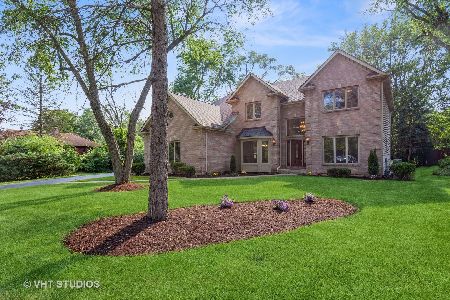3842 Sterling Road, Downers Grove, Illinois 60515
$715,000
|
Sold
|
|
| Status: | Closed |
| Sqft: | 2,339 |
| Cost/Sqft: | $318 |
| Beds: | 5 |
| Baths: | 4 |
| Year Built: | 1994 |
| Property Taxes: | $11,638 |
| Days On Market: | 1696 |
| Lot Size: | 0,64 |
Description
What a beautiful setting for this beautifully updated and extremely well-maintained home. The owners love the serenity of their setting. The expansive front lawn viewed from the private front porch, and the deep wooded backyard viewed while dining on the multi-level back deck are among the highlights you'll find in this home. The interior is oh-so lovely, with hardwood floors, custom millwork, and beautifully updated kitchen, master bathrooms and finished basement. The kitchen boasts custom Roeker cabinetry, Viking low-profile refrigerator, 36"wide Wolf oven range, and incredible storage and granite countertops...a cook's dream kitchen. The kitchen is open-concept, with views of the breakfast area and family room, and easy access to huge deck. The spacious master suite has beautiful tree-top views...and a master bath that will knock your socks off! Heated marble floor, heated no-fog mirrors, amazing custom glass doors, and an awesome walk-in shower with all the whistles and bells. California Closets walk-in master closet is so luxurious. 4th bedroom is currently being used as a dressing room connected to the master bedroom, but can easily be converted back to 4th bedroom or nursery.The finished basement is a great place to watch TV, work out...also good for guests, as there is a full bath, extra room that could be used as a bedroom. Close to everything you need...shopping, transportation, hospital, groceries, dining. SEE ADDITIONAL INFORMATION FOR ALL THE UPGRADES/UPDATES.
Property Specifics
| Single Family | |
| — | |
| Traditional | |
| 1994 | |
| Full | |
| — | |
| No | |
| 0.64 |
| Du Page | |
| — | |
| — / Not Applicable | |
| None | |
| Lake Michigan | |
| Public Sewer | |
| 11096336 | |
| 0632413013 |
Nearby Schools
| NAME: | DISTRICT: | DISTANCE: | |
|---|---|---|---|
|
Grade School
Highland Elementary School |
58 | — | |
|
Middle School
Herrick Middle School |
58 | Not in DB | |
|
High School
North High School |
99 | Not in DB | |
Property History
| DATE: | EVENT: | PRICE: | SOURCE: |
|---|---|---|---|
| 30 Jul, 2021 | Sold | $715,000 | MRED MLS |
| 31 May, 2021 | Under contract | $743,000 | MRED MLS |
| 27 May, 2021 | Listed for sale | $743,000 | MRED MLS |
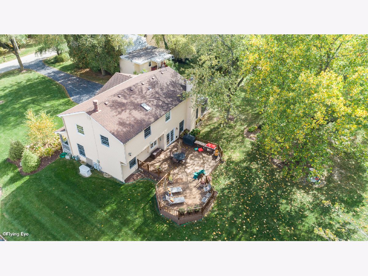
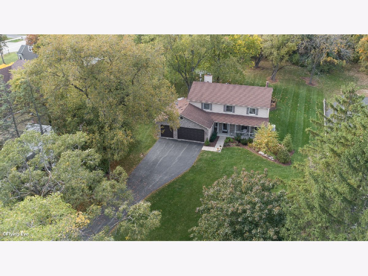
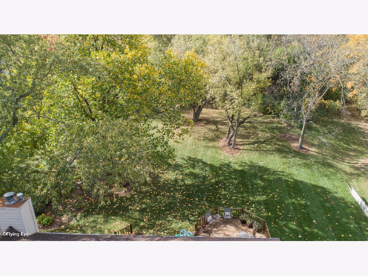
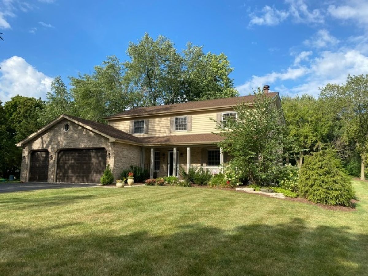
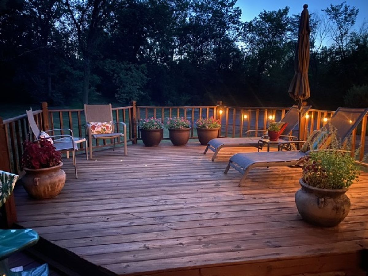
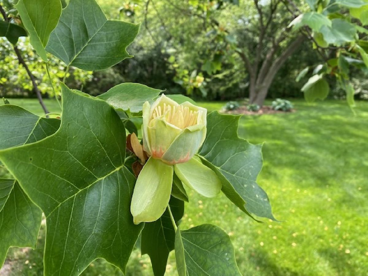

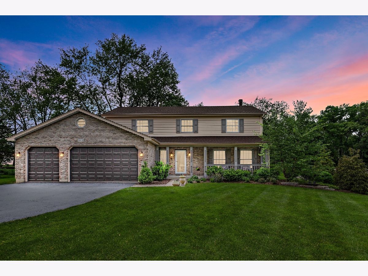
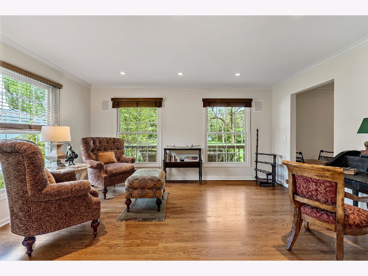
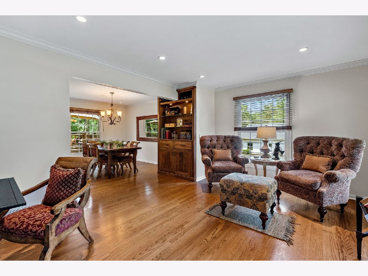
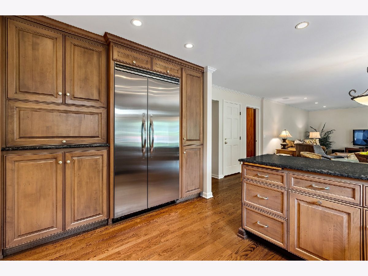
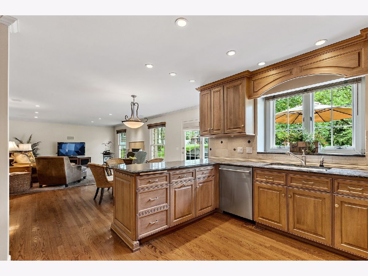
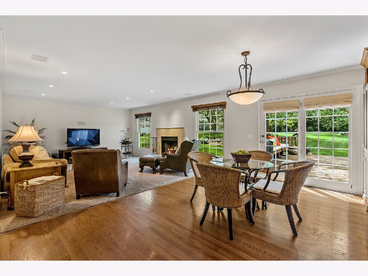
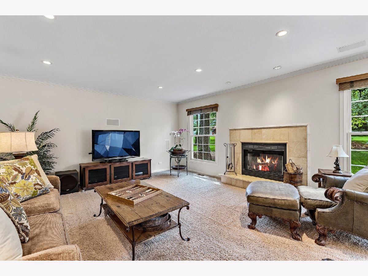
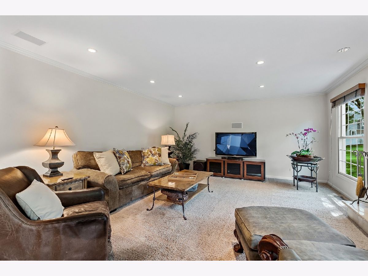
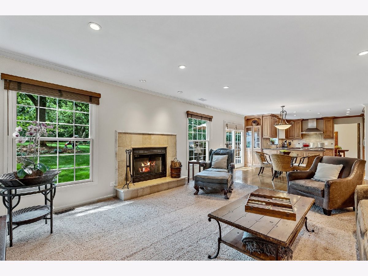
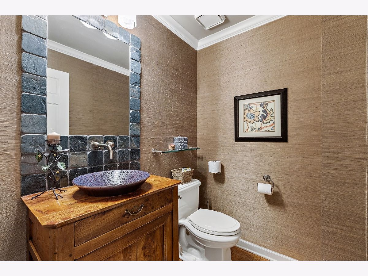
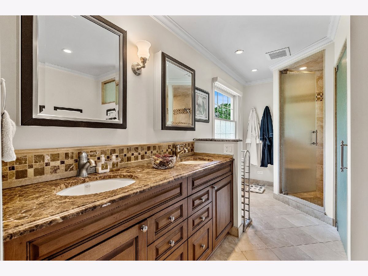
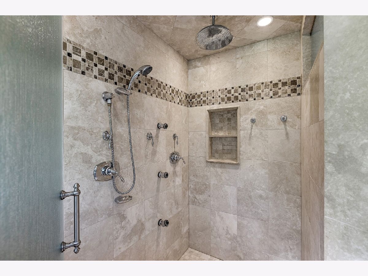
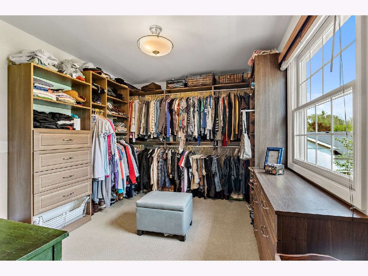
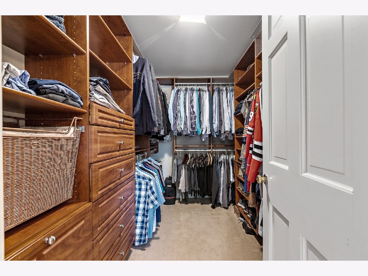
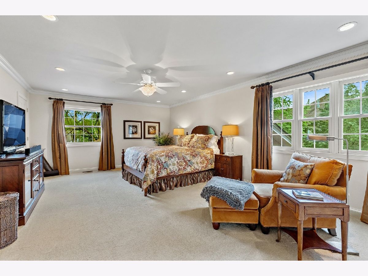
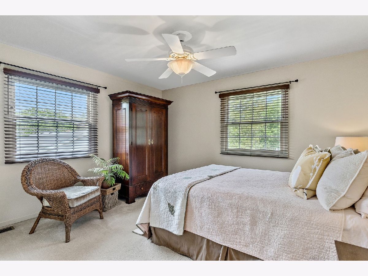
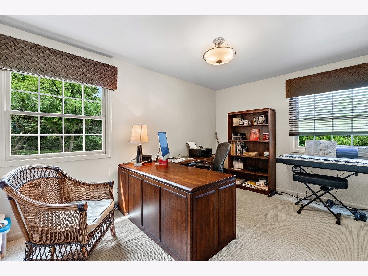
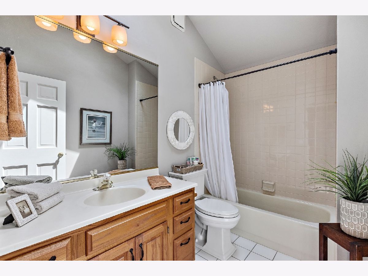
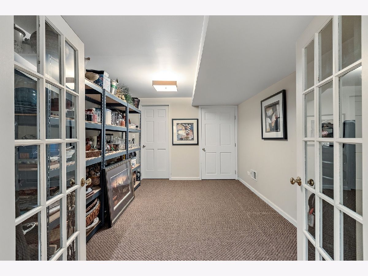
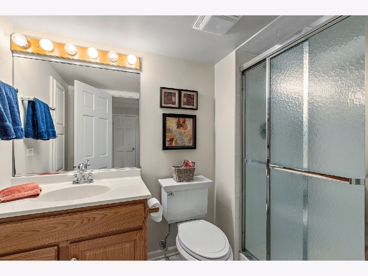
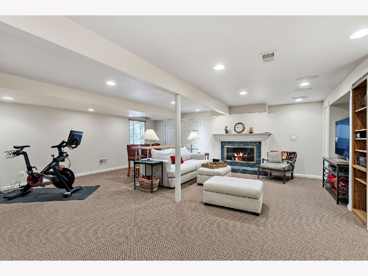
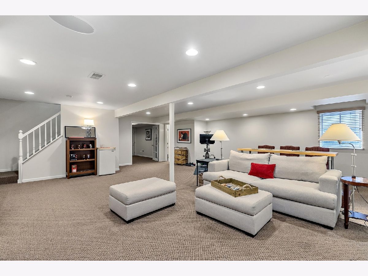
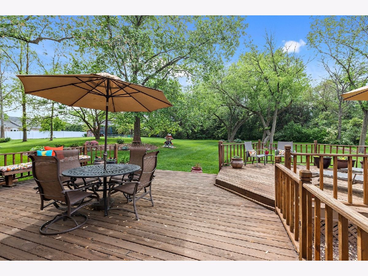
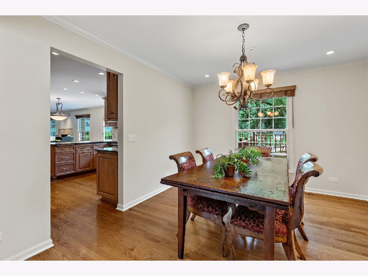
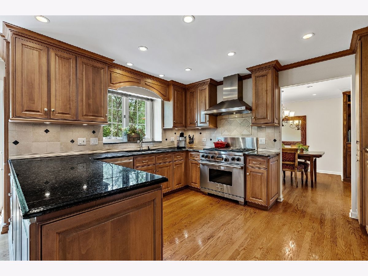
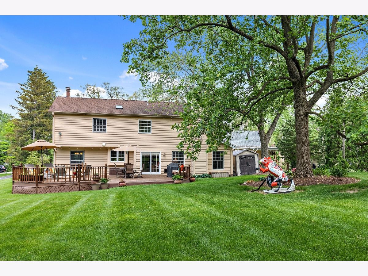
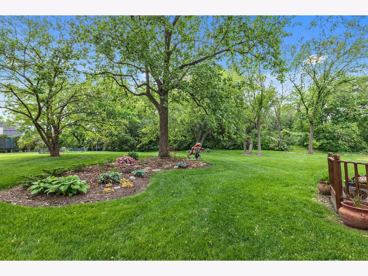
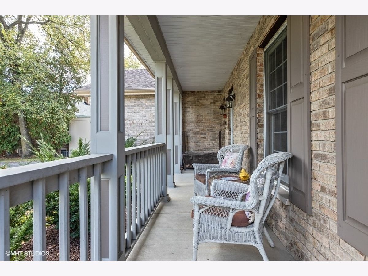
Room Specifics
Total Bedrooms: 5
Bedrooms Above Ground: 5
Bedrooms Below Ground: 0
Dimensions: —
Floor Type: Carpet
Dimensions: —
Floor Type: Carpet
Dimensions: —
Floor Type: Carpet
Dimensions: —
Floor Type: —
Full Bathrooms: 4
Bathroom Amenities: Double Sink,European Shower,Full Body Spray Shower,Double Shower
Bathroom in Basement: 1
Rooms: Breakfast Room,Family Room,Mud Room,Office,Walk In Closet
Basement Description: Finished
Other Specifics
| 3 | |
| Concrete Perimeter | |
| Asphalt | |
| Deck, Porch, Storms/Screens | |
| Landscaped,Wooded,Mature Trees | |
| 100 X 274 | |
| — | |
| Full | |
| Skylight(s), Hardwood Floors, Heated Floors, Second Floor Laundry, Built-in Features, Walk-In Closet(s), Bookcases | |
| Range, Microwave, Dishwasher, High End Refrigerator, Washer, Dryer, Disposal, Stainless Steel Appliance(s), Range Hood | |
| Not in DB | |
| — | |
| — | |
| — | |
| Wood Burning, Gas Log, Gas Starter |
Tax History
| Year | Property Taxes |
|---|---|
| 2021 | $11,638 |
Contact Agent
Nearby Similar Homes
Nearby Sold Comparables
Contact Agent
Listing Provided By
Coldwell Banker Realty

