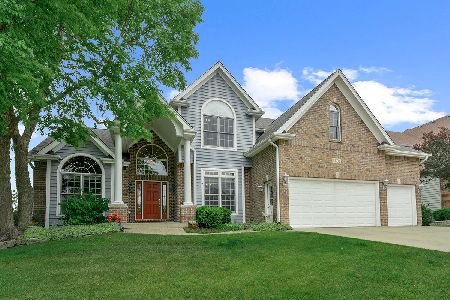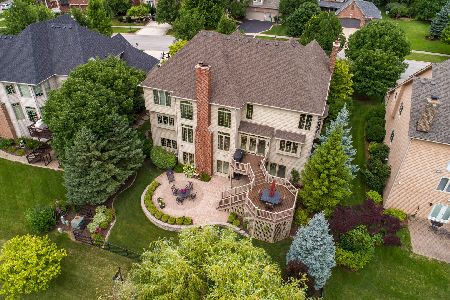3808 Tall Grass Drive, Naperville, Illinois 60564
$675,000
|
Sold
|
|
| Status: | Closed |
| Sqft: | 3,200 |
| Cost/Sqft: | $218 |
| Beds: | 5 |
| Baths: | 5 |
| Year Built: | 2000 |
| Property Taxes: | $13,536 |
| Days On Market: | 1746 |
| Lot Size: | 0,23 |
Description
As the saying goes, "It's a million dollar view!" Stunning, picturesque pond view. Home has 6 bedrooms (4 upstairs & 2 in fin walkout bmnt) 4 1/2 bathrooms (3 full upstairs, 1/2 on main flr & 1 full in bmnt), 3-car gar & approx. 4500 sq ft fin living space. Newer roof w/upgraded architectural shingles, newer barn-door style garage door w/windows, brick front, cedar siding, Trex front porch & backyard two-story deck, concrete driveway & walkway on south side of house, sprawling paver brick patio in backyard (entire width of house,) brick hardscape freshly mulched & a vast amount of gorgeous perennials that bloom from early spring to late fall. Sprinkler system gets lawn & all beds. Captivating, unique, detailed & extensive millwork & custom ceilings in home. White 6-panel doors & upgraded, high trim thru out. Column-look dentil moulding w/rosettes around doors. Crown moulding & chair rails in many rooms. Stunning white fireplace mantle & surround w/custom built-ins. You can't help but be awed by the different ceiling styles & architecture throughout home. Enter grand, two-story foyer w/transom window above front door & sidelights. Magnificent picture window & newer chandelier. Turned hardwood staircase w/wrought-iron spindles & carpet runner. The foyer, hallway, bathroom, laundry rm & first floor den all have newer porcelain wood-look tile. Formal living rm w/two-story ceiling & grand picture window, w/transom window above & vaulted ceiling. The formal living rm & dining rm are separated by columns & an arched ceiling. Newer chandelier, crown moulding & chair rail in dining rm. Bay window in dining rm. The chef-size, eat-in kitchen has darker stained hardwood flooring, an abundance of upgraded maple cabinetry, granite countertops, island, stainless steel appliances, including a double oven, stove top, double door refrigerator & dishwasher. There's also a pantry & Butler's area/bar area in kitchen. Kitchen has bay windows with French door to two-story deck. Enjoy the sunrise with your coffee in am. Kitchen has newer light fixtures & canned lighting. Step down into huge family rm w/Frisee carpet, wall of bay windows, built-in shelving & cabinetry, gas start FP(w/gas logs & screen) w/white marble & gorgeous millwork surround & mantle. The family rm also features crown moulding, ceiling fan & eyeball lighting. The 1st floor has a den w/closet so it can be a 1st floor BR. It features a chair rail & bump-out window with ledge/seat. There is a half bath rm on 1st floor w/newer vanity, raised-bowl sink, mirror, light fixtures & all newer fixtures. Off the first floor hallway there is a laundry rm w/closet & cabinetry & a built-in utility sink. Entrance to 3-car garage off first floor hallway, as well as an additional coat closet, adjacent to first floor den. The garage has 2 electric GDOs, side door & crawlspace attic entrance. At the top of stairs is owner's suite. Enjoy luxury owner's suite bath rm w/large Jacuzzi tub, oversized shower, dual sinks & private water closet w/sliding door. The owner's suite features two walk-in closets. The multi-faceted tray ceiling w/inset ceiling fan & accent lighting. A full wall of windows overlooks pond. Bedrm 2 is an ensuite with walk-in closet & private full bath rm-overlooks pond. Bedrms 3 & 4 have Jack & Jill bath rm between. All BRs have ceil fans. Huge linen closet in upstairs hall. The main features & quality of home are continued in the full, finished, deep-pour, walkout basement. Bottom of stairs is a rec rm w/storage closet. Go through French doors to another rec rm w/fireplace that emits heat & has a kitchenette, door to patio & view of pond. BR 5 (now an office) w/door to patio & pond view. BR 6 & full bath rm in walk-out bmnt. Great home to work from home. New furnace & A/C coil. Many new windows. Shade on deck by mid-aft to enjoy evenings. Clubhouse, pool, tennis community. Fishing ponds, walk trails, parks. Walk to highly rated elementary & middle school in subdivision. Broker owned.
Property Specifics
| Single Family | |
| — | |
| English | |
| 2000 | |
| Full,Walkout | |
| AUTUMN HOMES | |
| Yes | |
| 0.23 |
| Will | |
| Tall Grass | |
| 709 / Annual | |
| Insurance,Clubhouse,Pool,Lake Rights | |
| Public | |
| Public Sewer | |
| 11049435 | |
| 0701093130100000 |
Nearby Schools
| NAME: | DISTRICT: | DISTANCE: | |
|---|---|---|---|
|
Grade School
Fry Elementary School |
204 | — | |
|
Middle School
Scullen Middle School |
204 | Not in DB | |
|
High School
Waubonsie Valley High School |
204 | Not in DB | |
Property History
| DATE: | EVENT: | PRICE: | SOURCE: |
|---|---|---|---|
| 4 Jun, 2021 | Sold | $675,000 | MRED MLS |
| 24 Apr, 2021 | Under contract | $699,077 | MRED MLS |
| 21 Apr, 2021 | Listed for sale | $699,077 | MRED MLS |
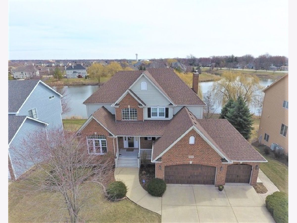
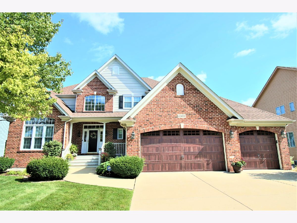
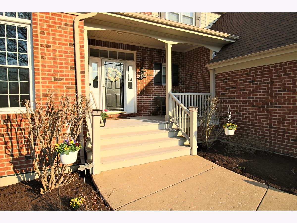
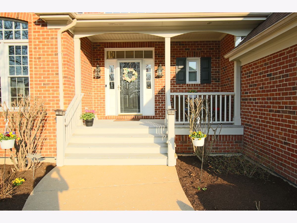
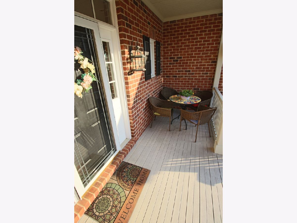
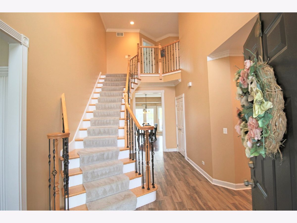
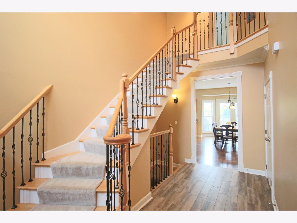
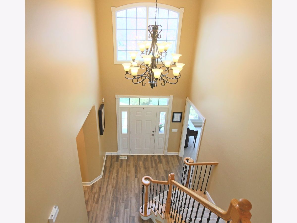
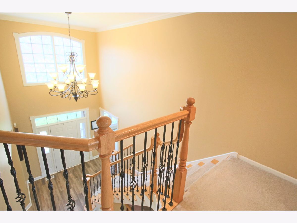
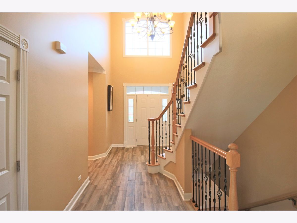
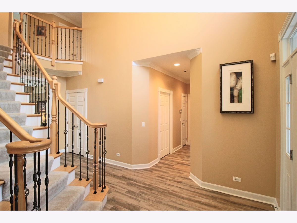
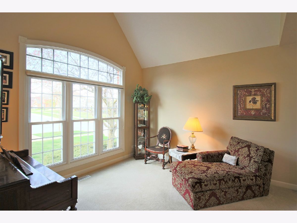
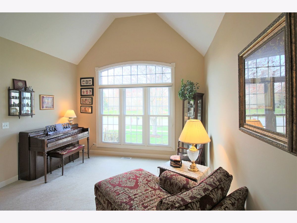
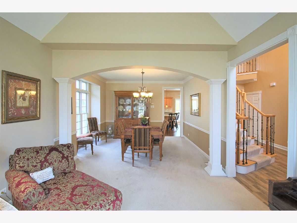
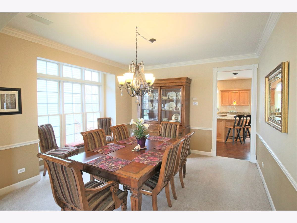
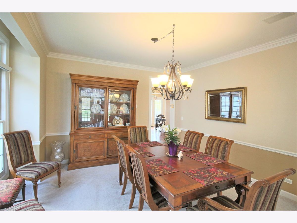
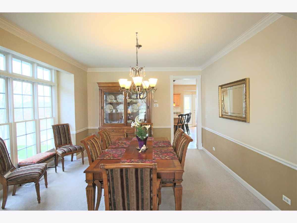
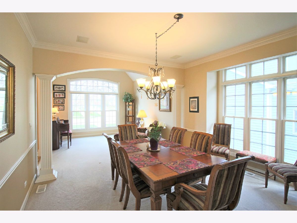
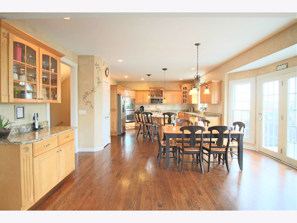
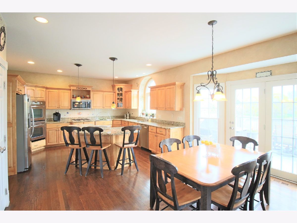
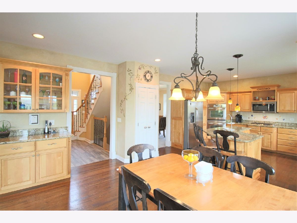
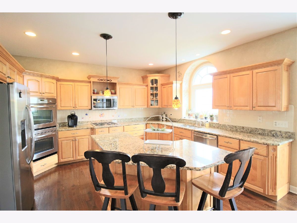
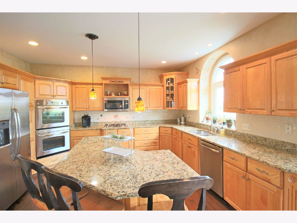
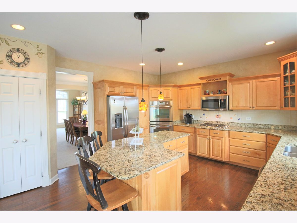
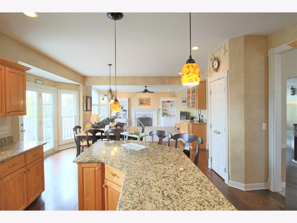
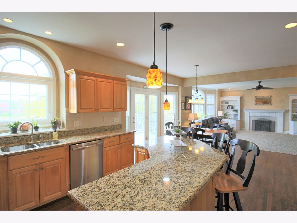
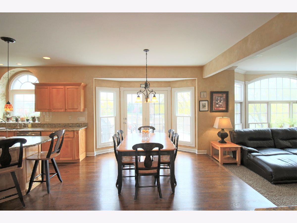
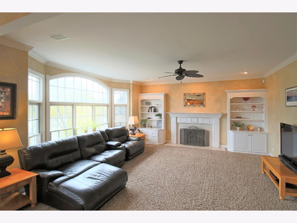
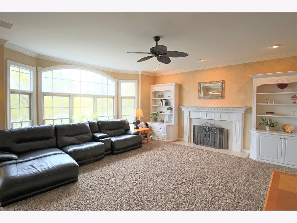
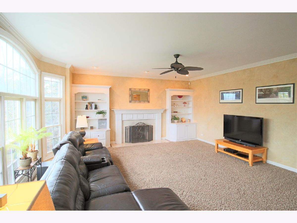
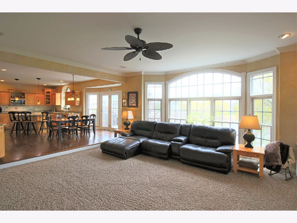
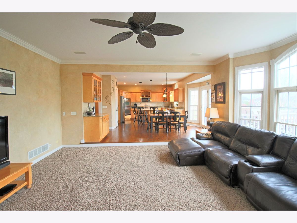
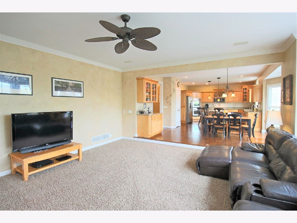
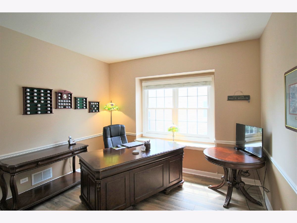
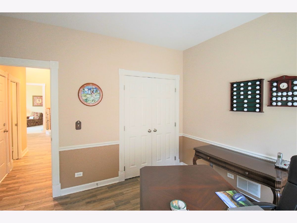
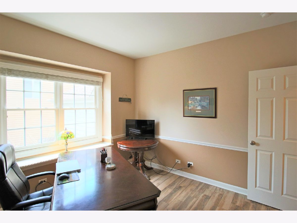
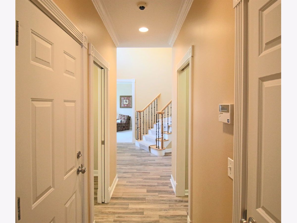
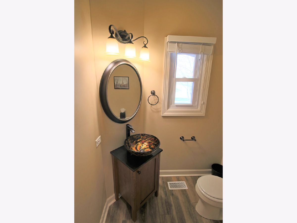
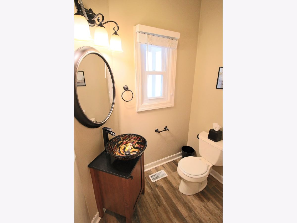
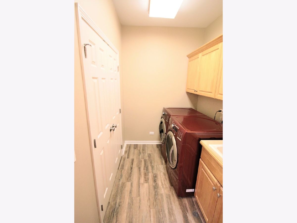
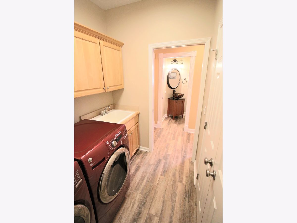
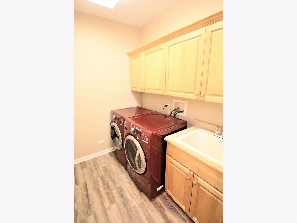
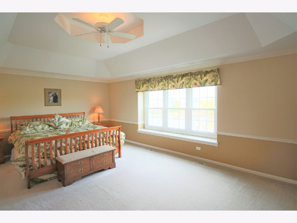
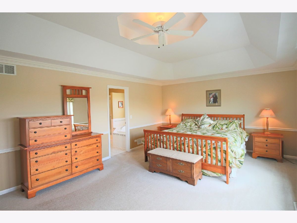
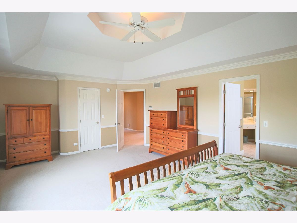
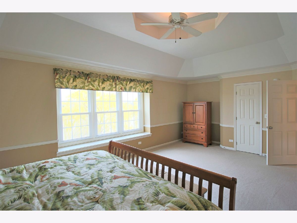
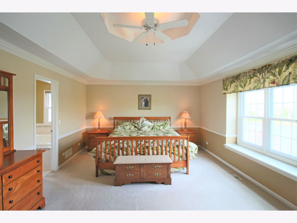
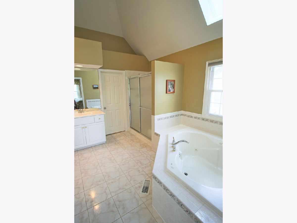
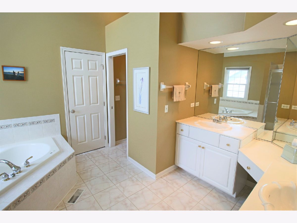
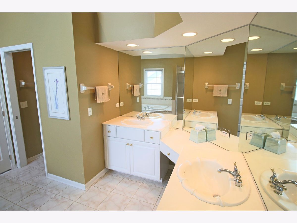
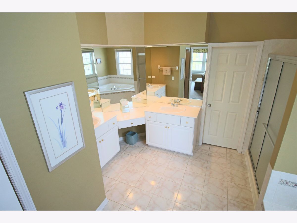
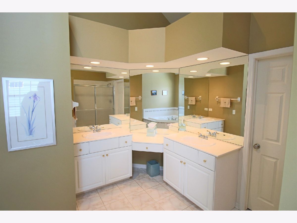
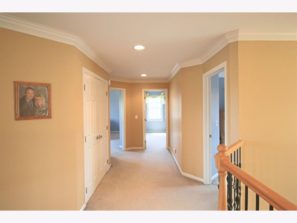
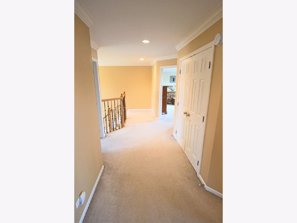
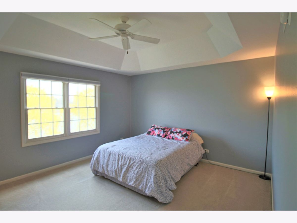
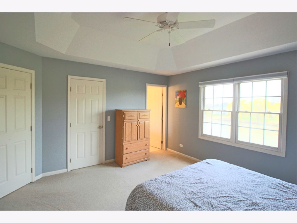
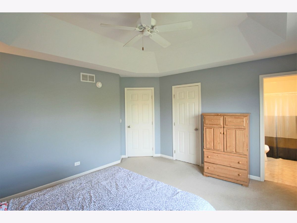
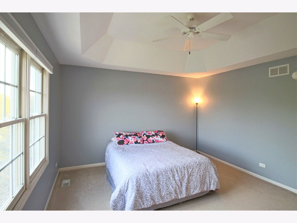
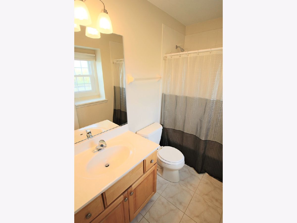
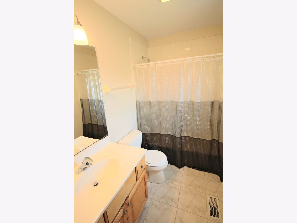
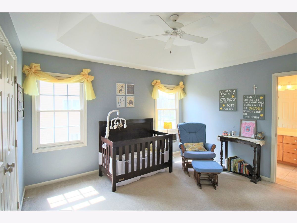
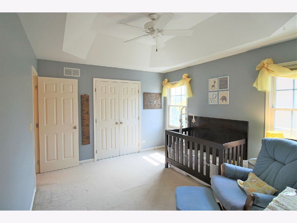
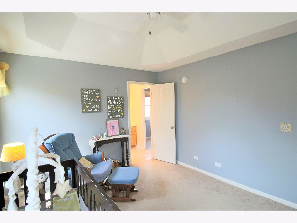
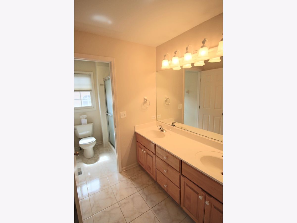
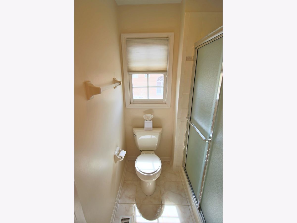
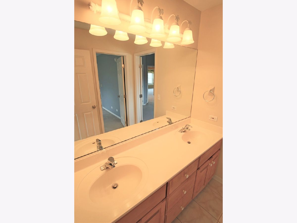
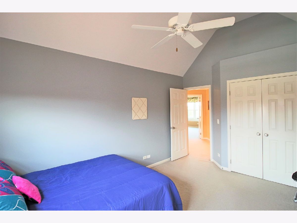
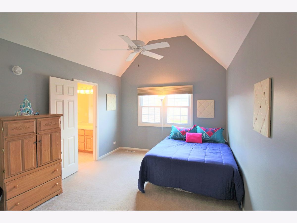
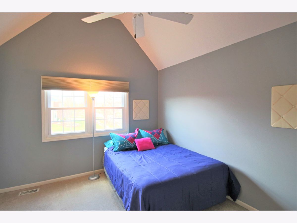
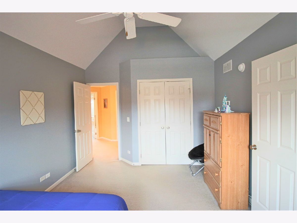
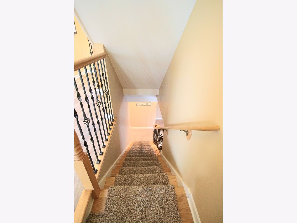
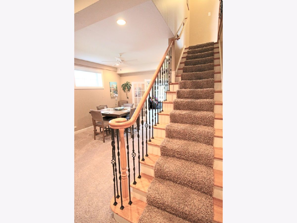
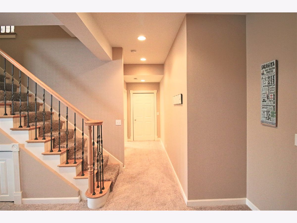
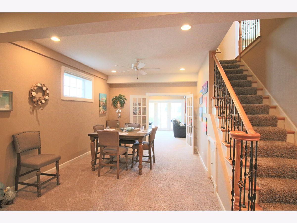
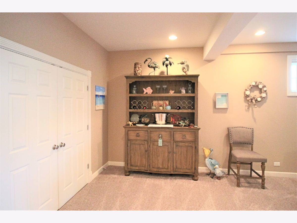
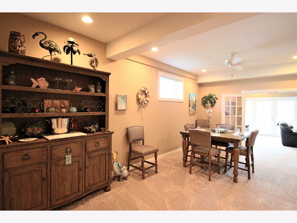
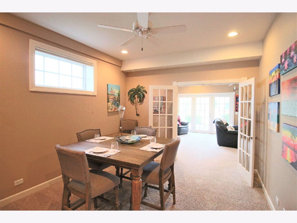
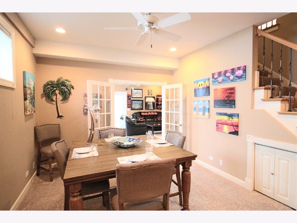
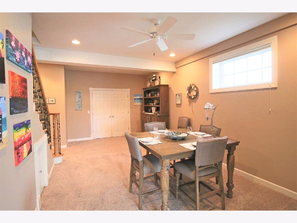
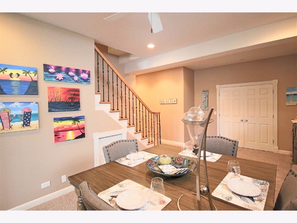
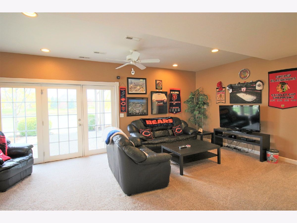
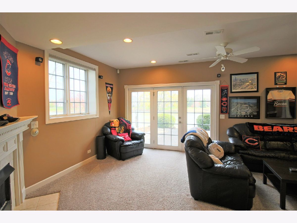
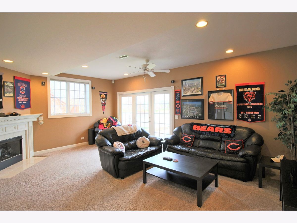
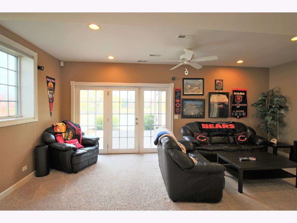
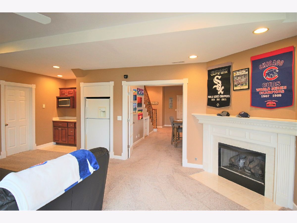
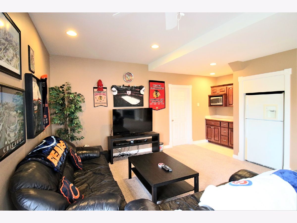
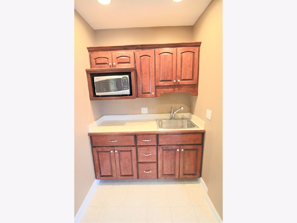
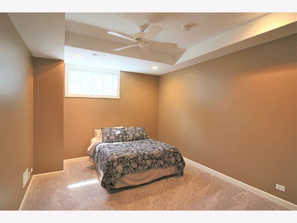
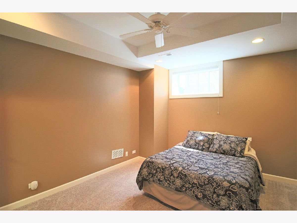
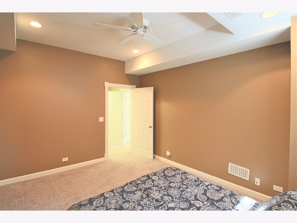
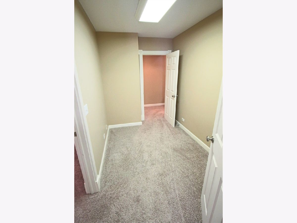
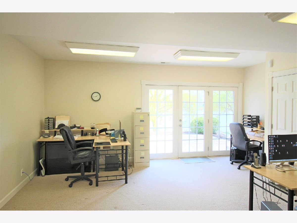
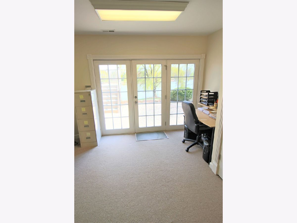
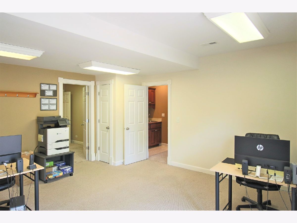
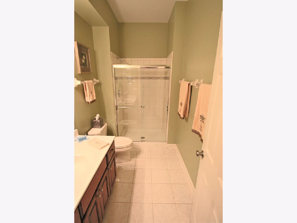
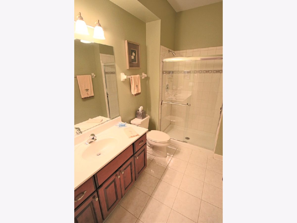
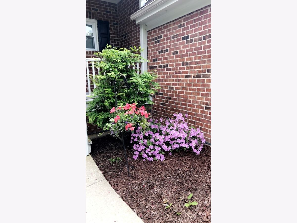
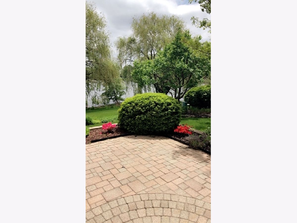
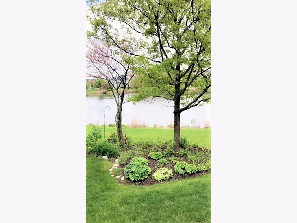
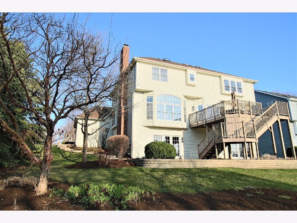
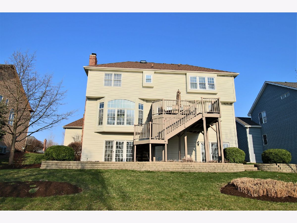
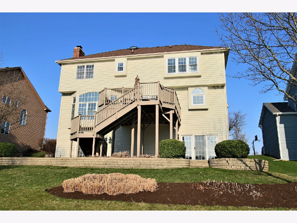
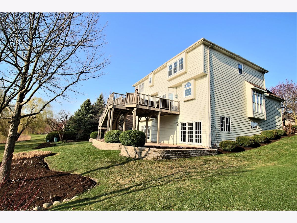
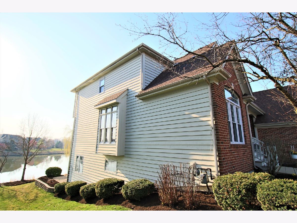
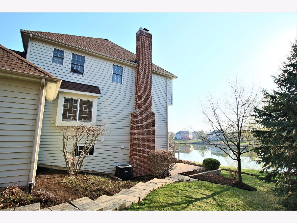
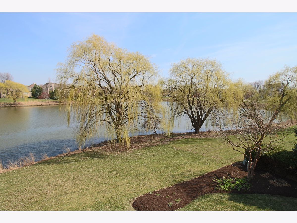
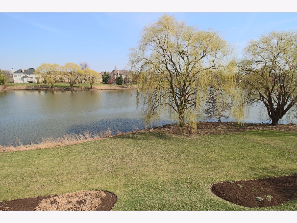
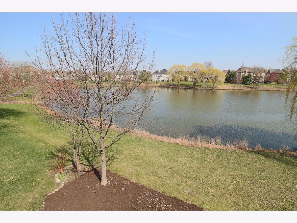
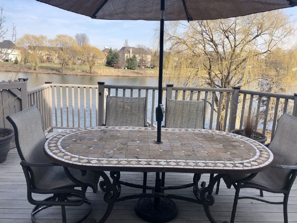
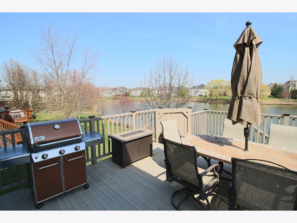
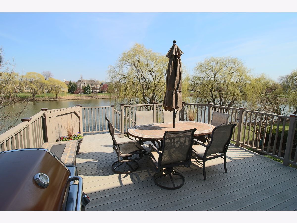
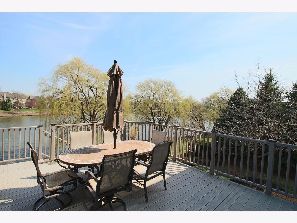
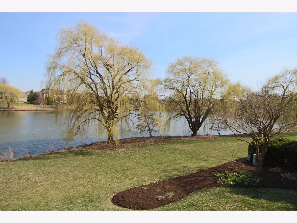
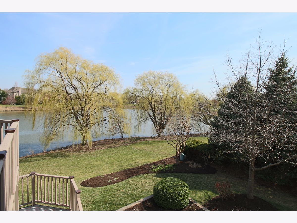
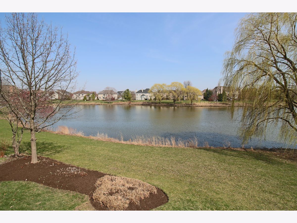
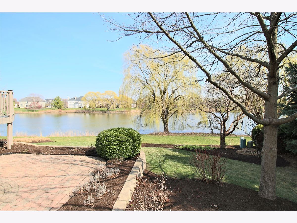
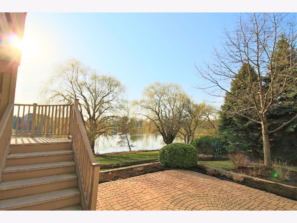
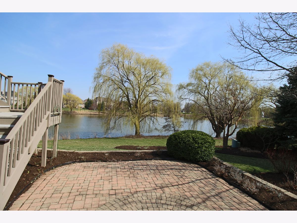
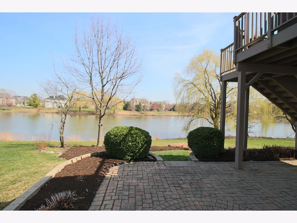
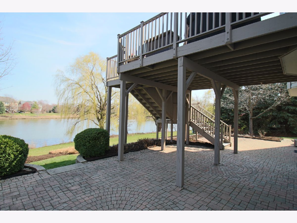
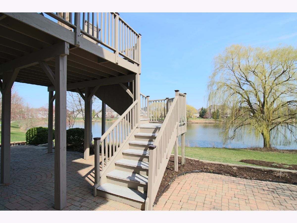
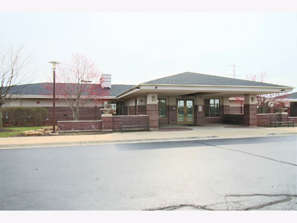
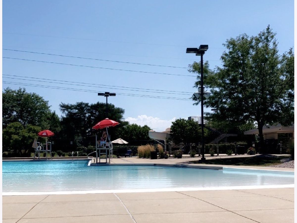
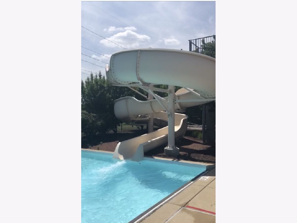
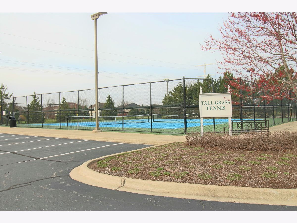
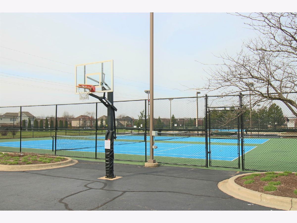
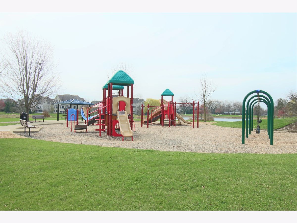
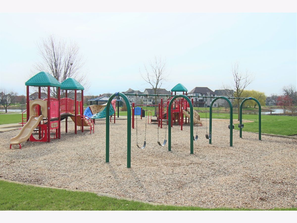
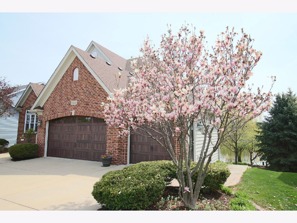
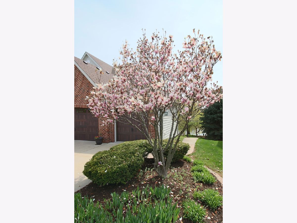
Room Specifics
Total Bedrooms: 5
Bedrooms Above Ground: 5
Bedrooms Below Ground: 0
Dimensions: —
Floor Type: Carpet
Dimensions: —
Floor Type: Carpet
Dimensions: —
Floor Type: Carpet
Dimensions: —
Floor Type: —
Full Bathrooms: 5
Bathroom Amenities: Whirlpool,Separate Shower,Double Sink
Bathroom in Basement: 1
Rooms: Foyer,Den,Bedroom 5,Recreation Room,Family Room,Office
Basement Description: Finished,Exterior Access,9 ft + pour,Rec/Family Area,Walk-Up Access
Other Specifics
| 3 | |
| Concrete Perimeter | |
| Concrete | |
| Deck, Patio, Porch, Brick Paver Patio | |
| Lake Front,Landscaped,Pond(s),Water Rights,Water View,Mature Trees,Waterfront | |
| 80X120 | |
| Unfinished | |
| Full | |
| Vaulted/Cathedral Ceilings, Skylight(s), Hardwood Floors, First Floor Laundry, Walk-In Closet(s), Ceiling - 9 Foot, Special Millwork, Some Wood Floors | |
| Double Oven, Range, Microwave, Dishwasher, Refrigerator, Disposal, Stainless Steel Appliance(s), Gas Cooktop | |
| Not in DB | |
| Clubhouse, Park, Pool, Tennis Court(s), Lake, Water Rights, Curbs, Sidewalks, Street Lights, Street Paved | |
| — | |
| — | |
| Gas Log, Gas Starter |
Tax History
| Year | Property Taxes |
|---|---|
| 2021 | $13,536 |
Contact Agent
Nearby Similar Homes
Nearby Sold Comparables
Contact Agent
Listing Provided By
Rozanski Realty







