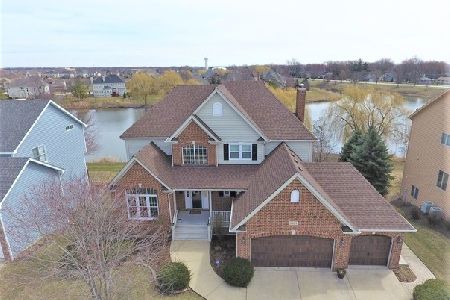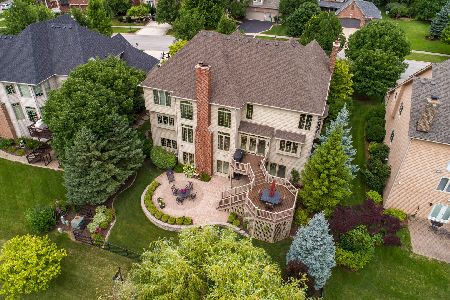3804 Tall Grass Drive, Naperville, Illinois 60564
$770,000
|
Sold
|
|
| Status: | Closed |
| Sqft: | 3,415 |
| Cost/Sqft: | $223 |
| Beds: | 4 |
| Baths: | 5 |
| Year Built: | 2000 |
| Property Taxes: | $14,308 |
| Days On Market: | 948 |
| Lot Size: | 0,23 |
Description
This custom home features four bedrooms, and 5100 square feet of living space! Two private dens are located mid-level, providing privacy and a quiet work environment. The gathering kitchen has an extra-large island, separate wine bar, corian countertops, and a reverse osmosis water system. An abundance of cabinets and countertops make this a chef's dream, this will soon become a favorite place to entertain family and friends. The family room has plenty of windows and a gas fireplace. Step outside to a multi-tiered deck which overlooks a pond, giving a serene and peaceful ambiance. The retractable awning provides shade when necessary. Upstairs the master suite has a sitting area, an amazing closet with a window offering plenty of light and organizers for storage of clothing and accessories. There are dual vanities in the bathroom, a separate shower, and a whirlpool tub, perfect for relaxing after a long day. The finished walk-out basement features a dry sauna, game room or media room, and a full bathroom with a shower. The patio doors lead to a brick patio overlooking the water. Professional landscaping, including water lines going to planters on the deck, enhances the outdoor space. Cedar siding (painted 2016), roof (replaced 2017), A/C (2022), dishwasher (2022) and all window screens (2023), ensures that the home is well-maintained. The property is located in a swim and tennis community with highly acclaimed Naperville 204 schools. It is conveniently located near shopping centers, restaurants, schools, walking paths, and parks. Overall this property offers a spacious and comfortable living space with plenty of amenities making it an ideal choice for those looking for a comfortable and convenient lifestyle. Welcome Home!
Property Specifics
| Single Family | |
| — | |
| — | |
| 2000 | |
| — | |
| — | |
| Yes | |
| 0.23 |
| Will | |
| Tall Grass | |
| 765 / Annual | |
| — | |
| — | |
| — | |
| 11818801 | |
| 0701093130090000 |
Nearby Schools
| NAME: | DISTRICT: | DISTANCE: | |
|---|---|---|---|
|
Grade School
Fry Elementary School |
204 | — | |
|
Middle School
Scullen Middle School |
204 | Not in DB | |
|
High School
Waubonsie Valley High School |
204 | Not in DB | |
Property History
| DATE: | EVENT: | PRICE: | SOURCE: |
|---|---|---|---|
| 3 Sep, 2009 | Sold | $525,000 | MRED MLS |
| 31 Jul, 2009 | Under contract | $550,000 | MRED MLS |
| — | Last price change | $575,000 | MRED MLS |
| 30 Jun, 2009 | Listed for sale | $589,900 | MRED MLS |
| 15 Aug, 2023 | Sold | $770,000 | MRED MLS |
| 2 Jul, 2023 | Under contract | $760,000 | MRED MLS |
| 28 Jun, 2023 | Listed for sale | $760,000 | MRED MLS |
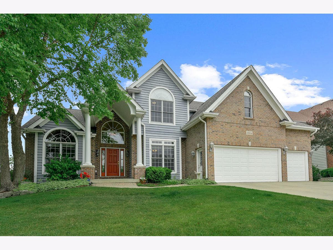
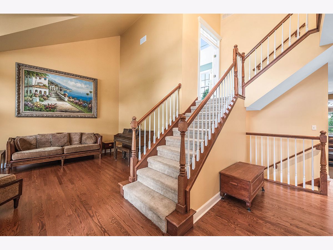
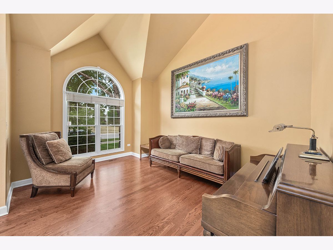
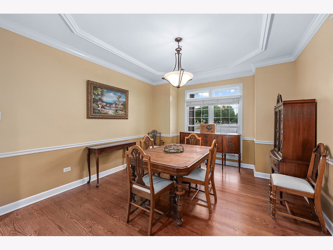
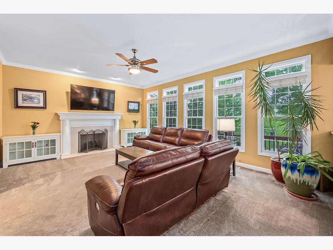
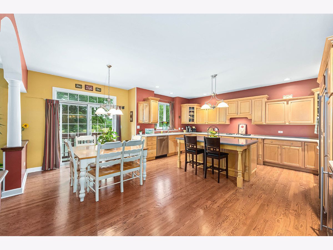
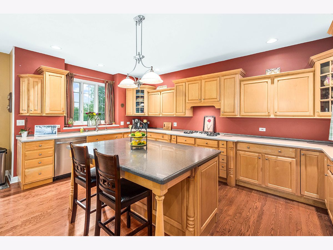
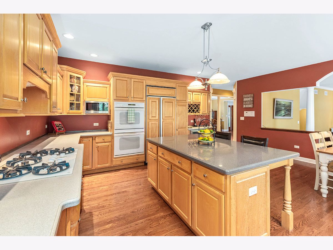
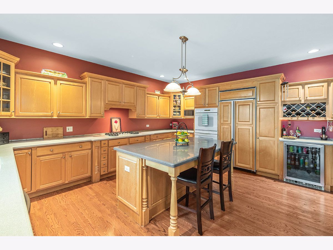
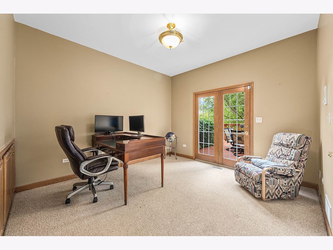
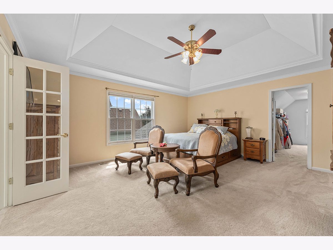
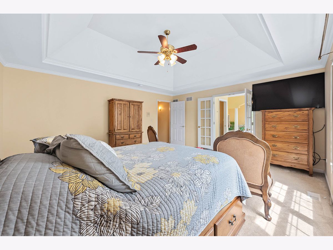
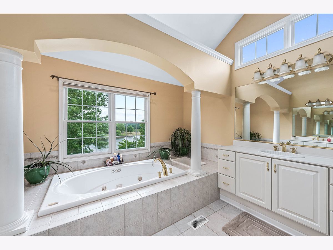
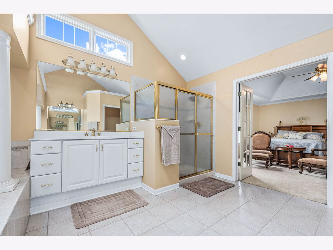
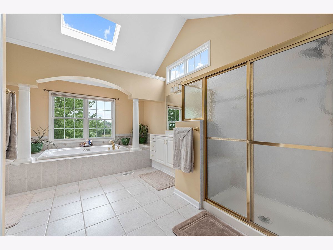
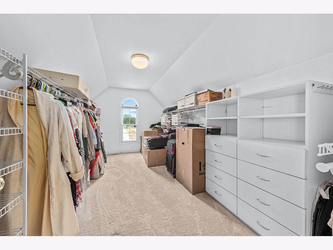
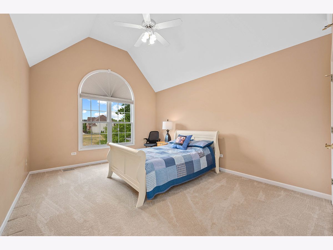
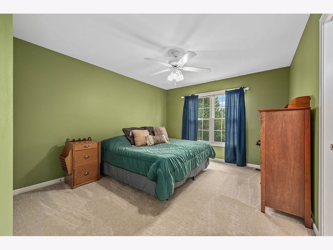
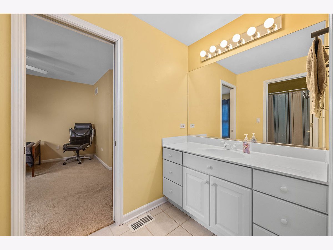
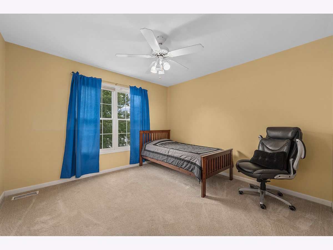
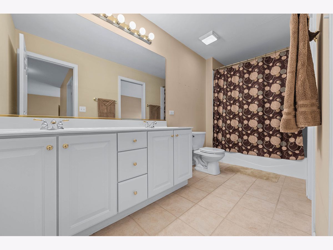
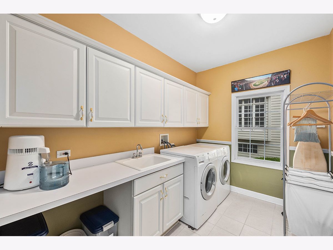
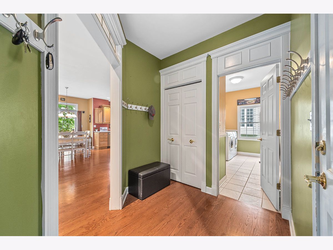
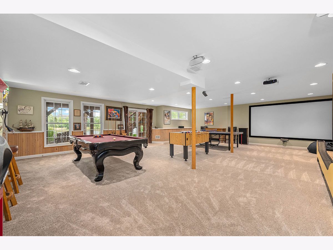
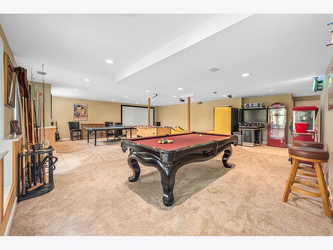
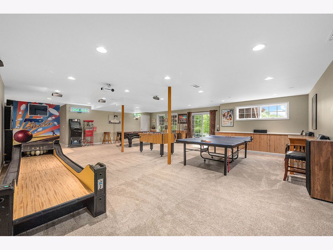
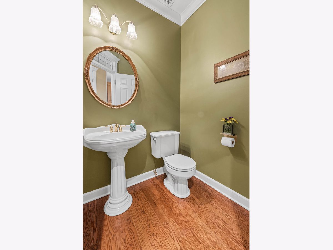
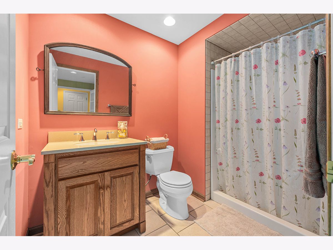
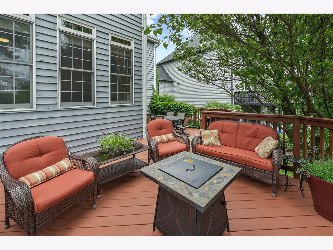
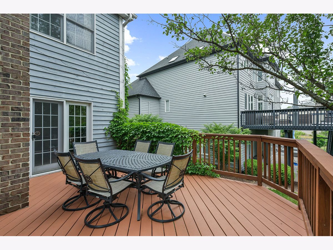
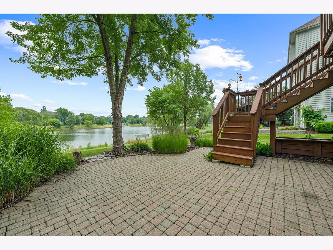
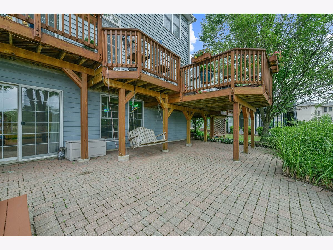
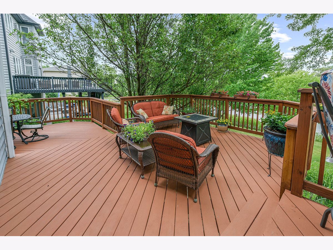
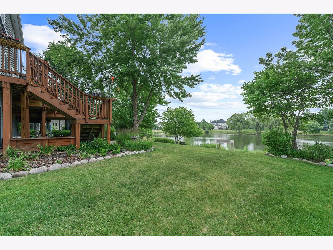
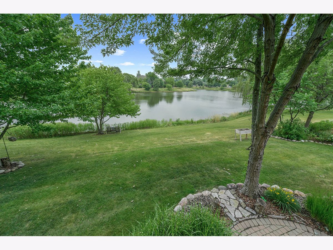
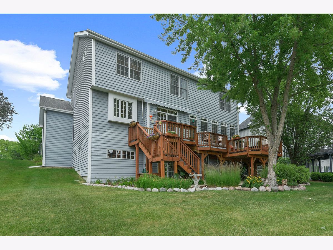
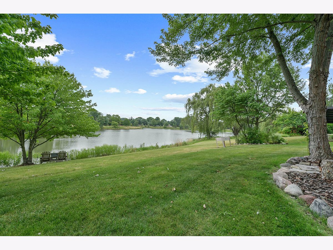
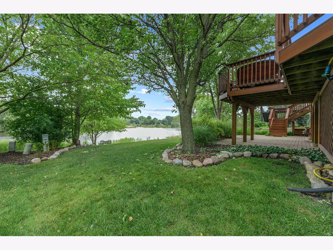
Room Specifics
Total Bedrooms: 4
Bedrooms Above Ground: 4
Bedrooms Below Ground: 0
Dimensions: —
Floor Type: —
Dimensions: —
Floor Type: —
Dimensions: —
Floor Type: —
Full Bathrooms: 5
Bathroom Amenities: Whirlpool,Separate Shower,Double Sink
Bathroom in Basement: 1
Rooms: —
Basement Description: Finished
Other Specifics
| 3 | |
| — | |
| Concrete | |
| — | |
| — | |
| 80X125 | |
| Unfinished | |
| — | |
| — | |
| — | |
| Not in DB | |
| — | |
| — | |
| — | |
| — |
Tax History
| Year | Property Taxes |
|---|---|
| 2009 | $12,536 |
| 2023 | $14,308 |
Contact Agent
Nearby Similar Homes
Nearby Sold Comparables
Contact Agent
Listing Provided By
john greene, Realtor







