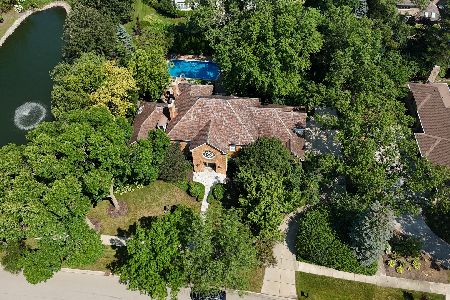3818 Ascot Court, Lisle, Illinois 60532
$770,000
|
Sold
|
|
| Status: | Closed |
| Sqft: | 4,000 |
| Cost/Sqft: | $200 |
| Beds: | 4 |
| Baths: | 6 |
| Year Built: | 2001 |
| Property Taxes: | $18,690 |
| Days On Market: | 2933 |
| Lot Size: | 0,34 |
Description
Beautiful Custom home with 5 Bedrooms & 5.1 Baths with almost 6000 SQF living space in prestigious Edgebrooke with a great price to sell. Full Brick home sits on a Cul-de-sac opens to bright double story foyer. Grand double story family room with tall arched windows. Large Gourmet Kitchen with warm color granite countertop & matching cabinets, high-end Viking SS appliances. 1st floor Office, full Bath & beautiful Hardwood Flooring. Master Suite has a nice sitting area with a beautiful panoramic relaxing view. 2nd BR W/ private Bath & walk in Closets. 3RD & 4TH BR W/ Jack & Jill Bath. Vaulted ceilings in all rooms, first floor Laundry. Central Vacuum system, Stained Glass & Skylights in Bathrooms. Fully finished basement with a built-in wet bar, full bath, and extra room. Gorgeous private wooded lot with paved sitting area to relax and enjoy the nature. This house is loaded with features, must see before disappears. Great Wheaton Schools. Close to Hwys, Park, Shopping, and Horse Trail!
Property Specifics
| Single Family | |
| — | |
| Traditional | |
| 2001 | |
| Full | |
| — | |
| No | |
| 0.34 |
| Du Page | |
| Edgebrooke | |
| 800 / Annual | |
| Other | |
| Lake Michigan | |
| Public Sewer | |
| 09839836 | |
| 0533406017 |
Nearby Schools
| NAME: | DISTRICT: | DISTANCE: | |
|---|---|---|---|
|
Grade School
Lincoln Elementary School |
200 | — | |
|
Middle School
Edison Middle School |
200 | Not in DB | |
|
High School
Wheaton Warrenville South H S |
200 | Not in DB | |
Property History
| DATE: | EVENT: | PRICE: | SOURCE: |
|---|---|---|---|
| 17 Oct, 2018 | Sold | $770,000 | MRED MLS |
| 15 Aug, 2018 | Under contract | $799,000 | MRED MLS |
| — | Last price change | $845,000 | MRED MLS |
| 24 Jan, 2018 | Listed for sale | $869,000 | MRED MLS |
Room Specifics
Total Bedrooms: 5
Bedrooms Above Ground: 4
Bedrooms Below Ground: 1
Dimensions: —
Floor Type: Carpet
Dimensions: —
Floor Type: Carpet
Dimensions: —
Floor Type: Carpet
Dimensions: —
Floor Type: —
Full Bathrooms: 6
Bathroom Amenities: Double Sink
Bathroom in Basement: 1
Rooms: Bedroom 5,Eating Area,Office,Recreation Room,Kitchen,Foyer,Mud Room,Walk In Closet
Basement Description: Finished
Other Specifics
| 3 | |
| Concrete Perimeter | |
| Concrete | |
| Patio | |
| Corner Lot,Cul-De-Sac,Nature Preserve Adjacent,Landscaped,Wooded | |
| 111 X 143 X 111 X 129 | |
| — | |
| Full | |
| Vaulted/Cathedral Ceilings, Skylight(s), Bar-Wet, Hardwood Floors, First Floor Laundry, First Floor Full Bath | |
| Range, Microwave, Dishwasher, Refrigerator, High End Refrigerator, Washer, Dryer, Disposal, Range Hood | |
| Not in DB | |
| Horse-Riding Trails, Sidewalks, Street Lights, Street Paved | |
| — | |
| — | |
| Gas Log, Gas Starter |
Tax History
| Year | Property Taxes |
|---|---|
| 2018 | $18,690 |
Contact Agent
Nearby Similar Homes
Nearby Sold Comparables
Contact Agent
Listing Provided By
Coldwell Banker Residential





