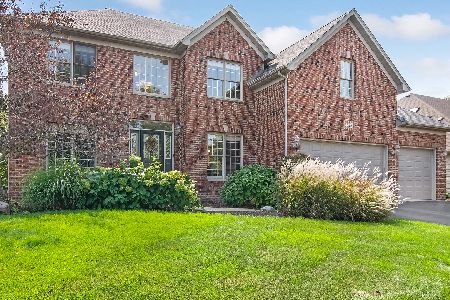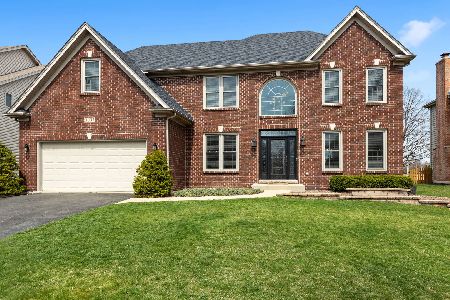3832 Mistflower Lane, Naperville, Illinois 60564
$620,000
|
Sold
|
|
| Status: | Closed |
| Sqft: | 3,720 |
| Cost/Sqft: | $177 |
| Beds: | 5 |
| Baths: | 5 |
| Year Built: | 2001 |
| Property Taxes: | $15,702 |
| Days On Market: | 2680 |
| Lot Size: | 0,25 |
Description
Welcome home to this spectacular property located in the sought-out neighborhood of Tall Grass. This is a showcase immaculate home. From the distinctive ceilings, complimentary molding and doorways that grace every level of this home. 3 Levels of livable, useable, family friendly space. Enjoy the 2-story foyer and family room with the catwalk in-between. Large open first floor floorplan, generously large chefs kitchen with walk in pantry, custom cabinets, granite counter tops as far as the eye can see including SS appliances. UPDATED MASTER BATH with HEATED FLOORS, heated towel rack, LARGE CUSTOM CLOSET. Jack and Jill. First floor bedroom could also be used as an office! Enjoy the projector movie area, wine room, and wet bar in basement for your entertaining pleasure! Brick paver patio in a fenced in matured backyard, including professional landscape. Plenty of room for STORAGE! NEW ROOF 2017! Other amenities are sprinkler, sum pump, alarm system, fenced in back yard in District 204!
Property Specifics
| Single Family | |
| — | |
| Traditional | |
| 2001 | |
| Full | |
| KAYLIN JO | |
| No | |
| 0.25 |
| Will | |
| Tall Grass | |
| 650 / Annual | |
| Clubhouse,Pool | |
| Lake Michigan,Public | |
| Public Sewer | |
| 10123773 | |
| 0701093070020000 |
Property History
| DATE: | EVENT: | PRICE: | SOURCE: |
|---|---|---|---|
| 25 Jan, 2019 | Sold | $620,000 | MRED MLS |
| 21 Dec, 2018 | Under contract | $659,000 | MRED MLS |
| 27 Oct, 2018 | Listed for sale | $659,000 | MRED MLS |
Room Specifics
Total Bedrooms: 7
Bedrooms Above Ground: 5
Bedrooms Below Ground: 2
Dimensions: —
Floor Type: —
Dimensions: —
Floor Type: Carpet
Dimensions: —
Floor Type: Carpet
Dimensions: —
Floor Type: —
Dimensions: —
Floor Type: —
Dimensions: —
Floor Type: —
Full Bathrooms: 5
Bathroom Amenities: Whirlpool,Separate Shower
Bathroom in Basement: 1
Rooms: Recreation Room,Bedroom 6,Bedroom 7,Other Room,Bedroom 5
Basement Description: Finished
Other Specifics
| 3 | |
| Concrete Perimeter | |
| Concrete | |
| Brick Paver Patio | |
| Fenced Yard | |
| 80X135 | |
| — | |
| Full | |
| Vaulted/Cathedral Ceilings, Hardwood Floors, First Floor Laundry | |
| Double Oven, Range, Microwave, Dishwasher, Washer, Dryer, Disposal | |
| Not in DB | |
| Clubhouse, Pool, Tennis Courts, Sidewalks | |
| — | |
| — | |
| Gas Starter |
Tax History
| Year | Property Taxes |
|---|---|
| 2019 | $15,702 |
Contact Agent
Nearby Similar Homes
Nearby Sold Comparables
Contact Agent
Listing Provided By
RE/MAX Professionals Select











