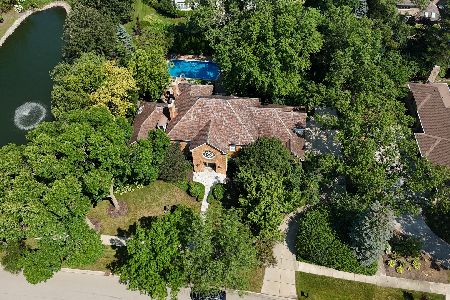3800 Barclay Court, Lisle, Illinois 60532
$1,178,000
|
Sold
|
|
| Status: | Closed |
| Sqft: | 4,429 |
| Cost/Sqft: | $271 |
| Beds: | 4 |
| Baths: | 5 |
| Year Built: | 2000 |
| Property Taxes: | $21,122 |
| Days On Market: | 586 |
| Lot Size: | 0,35 |
Description
Truly custom in every detail. Approximately 6000 SF of living space designed with open floor plan perfect for entertaining. First floor Master Suite/His & Hers walk-in closets/oversized shower with body sprays/whirlpool tub/heated floors. Cook's dream kitchen combines function with high-end design featuring a gathering island w/ample prep & cook area, high performance appliances, granite counter tops, & custom maple cabinetry. See-thru Fire Place from family room to kitchen area & 2-story architectural detailed windows bring the outside in. Volume ceilings thru-out with exceptional coffered/tray/lightening detail. Custom built-to-scale cabinetry throughout home for audio/workspace/laundry room storage. Finished English basement w/ theater room, kitchen area, and full custom shower set up to add steam generator. Highly regarded Wheaton Schools. Prime location - Private cul-de-sac entry, minutes to I-88 / I-355, Danada Shopping & Morton Arboretum.
Property Specifics
| Single Family | |
| — | |
| — | |
| 2000 | |
| — | |
| — | |
| No | |
| 0.35 |
| — | |
| Edgebrooke | |
| 800 / Annual | |
| — | |
| — | |
| — | |
| 12096019 | |
| 0533406005 |
Nearby Schools
| NAME: | DISTRICT: | DISTANCE: | |
|---|---|---|---|
|
Grade School
Lincoln Elementary School |
200 | — | |
|
Middle School
Edison Middle School |
200 | Not in DB | |
|
High School
Wheaton Warrenville South H S |
200 | Not in DB | |
Property History
| DATE: | EVENT: | PRICE: | SOURCE: |
|---|---|---|---|
| 25 Oct, 2024 | Sold | $1,178,000 | MRED MLS |
| 8 Aug, 2024 | Under contract | $1,200,000 | MRED MLS |
| 28 Jun, 2024 | Listed for sale | $1,200,000 | MRED MLS |
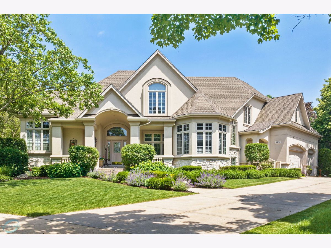
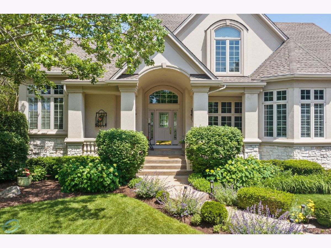
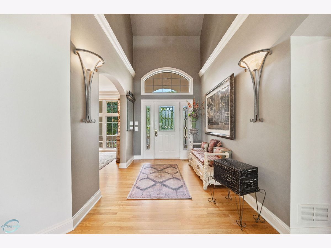
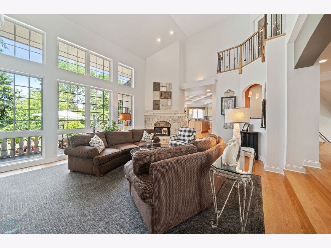
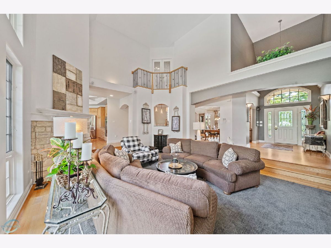
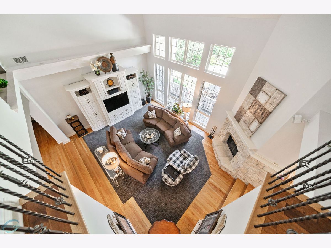
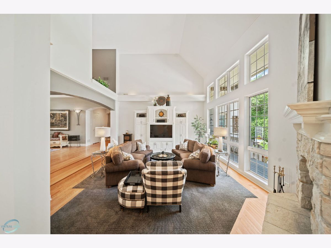
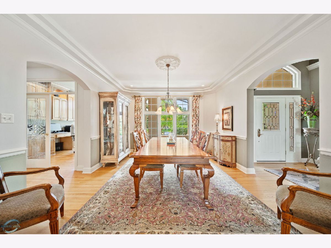
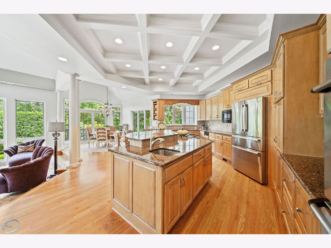
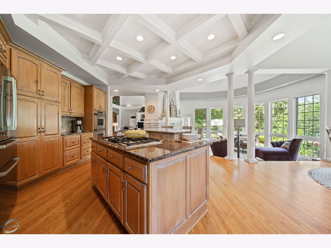
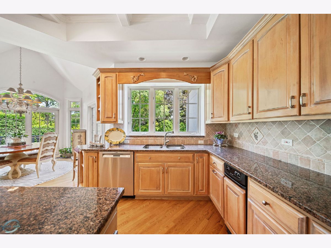
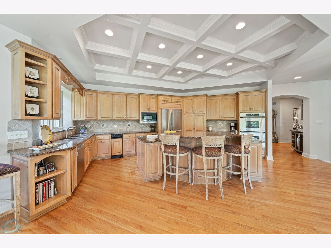
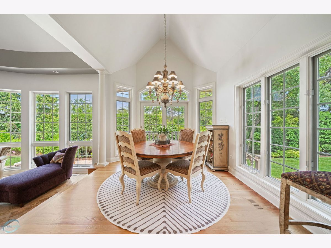
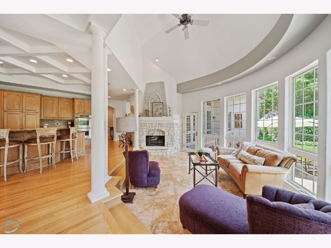
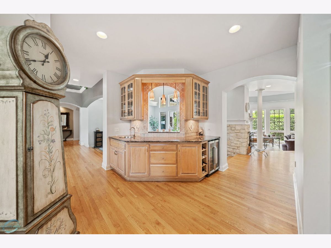
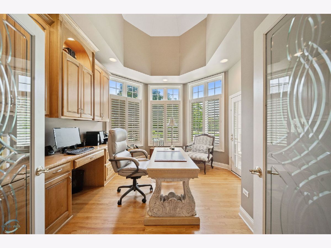
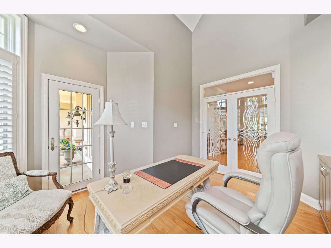
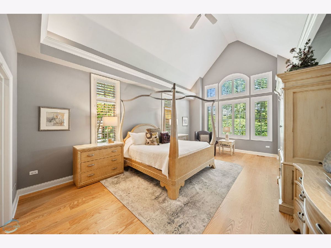
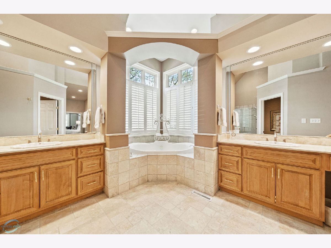
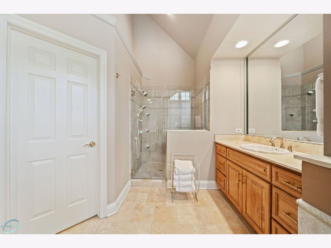
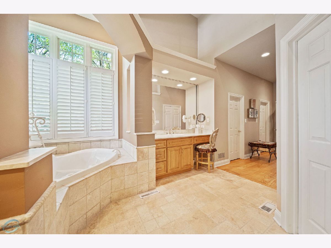
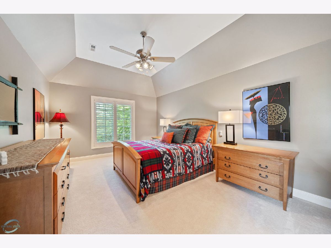
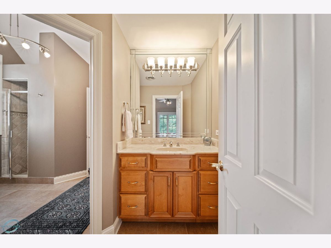
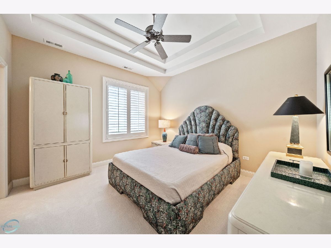
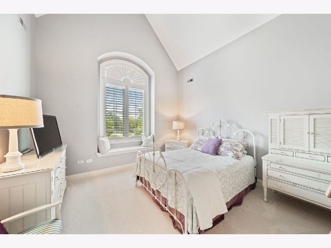
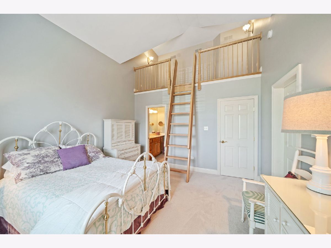
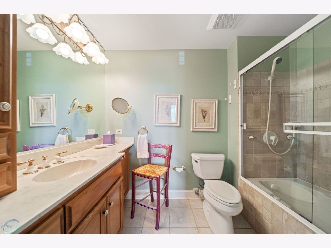
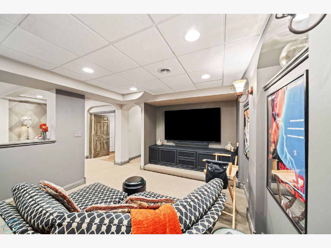
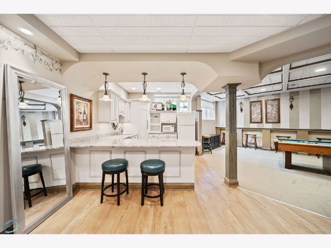
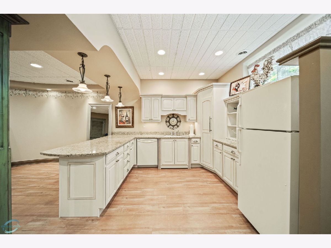
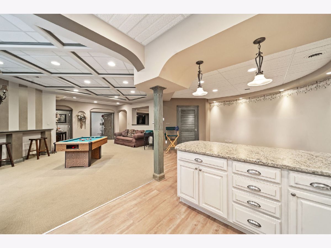
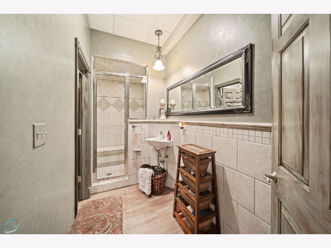
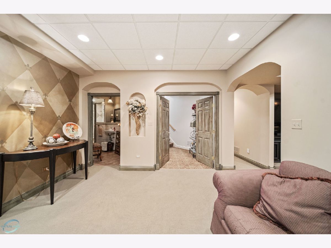
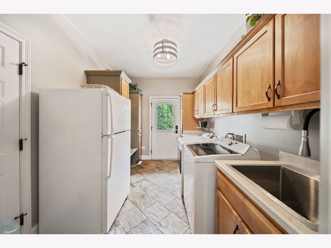
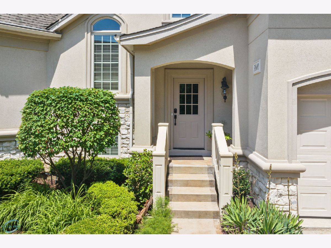
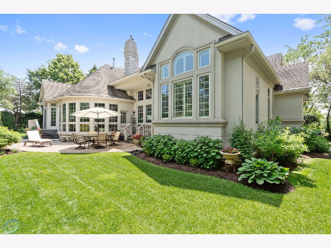
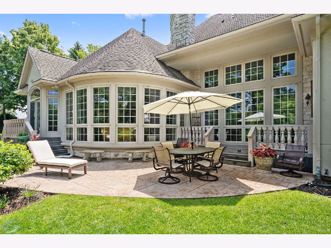
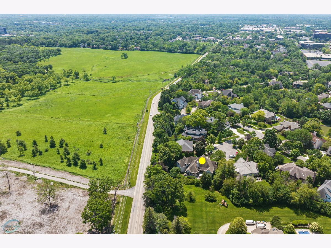
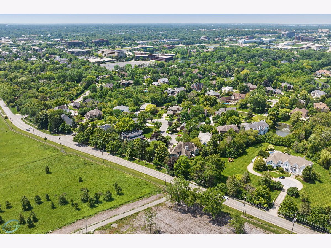
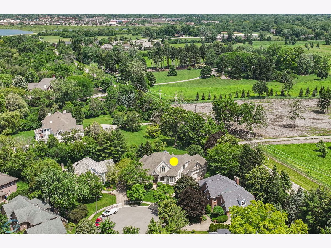
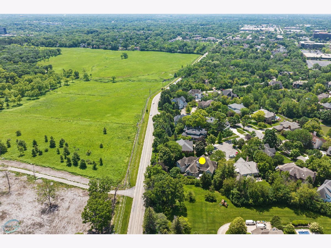
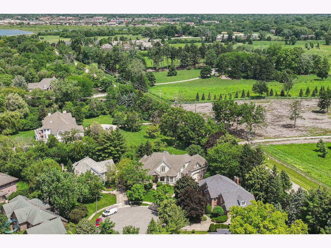
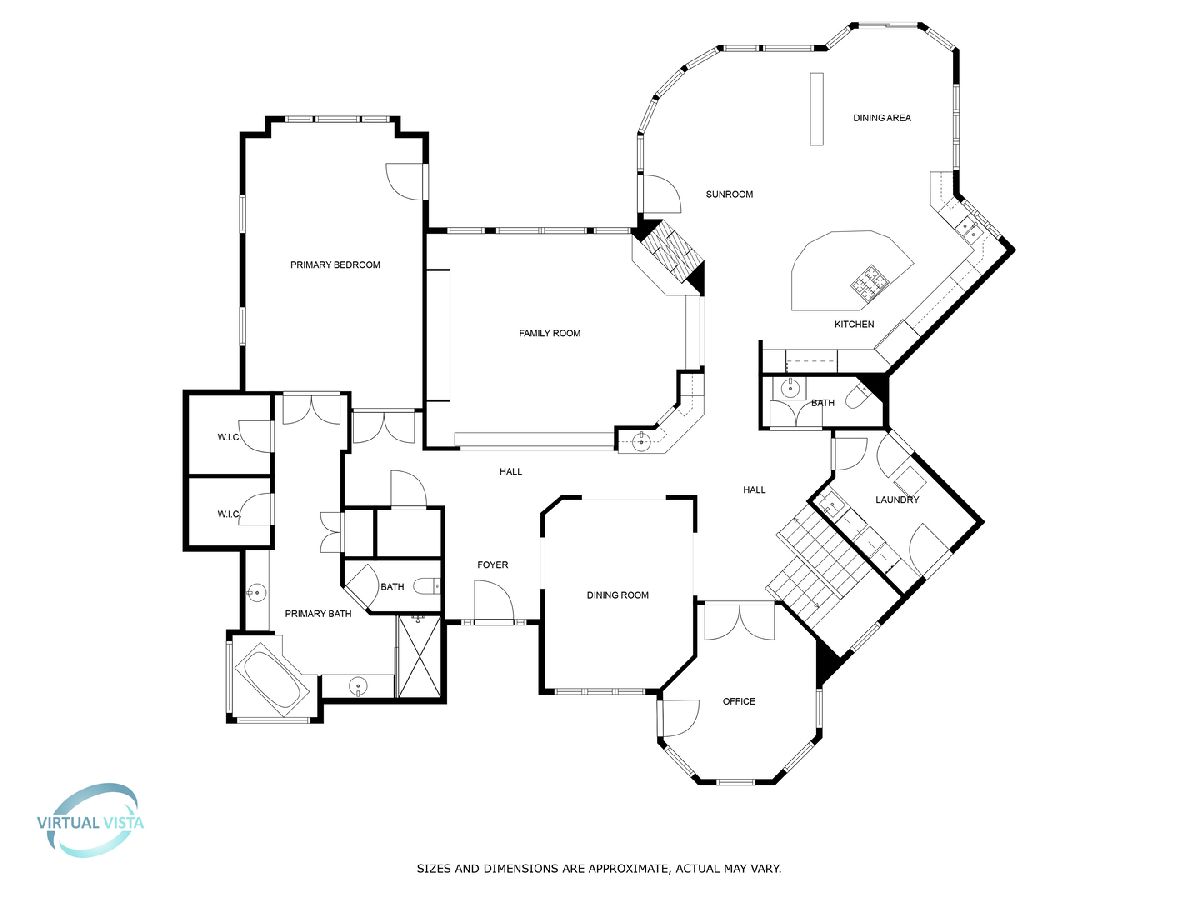
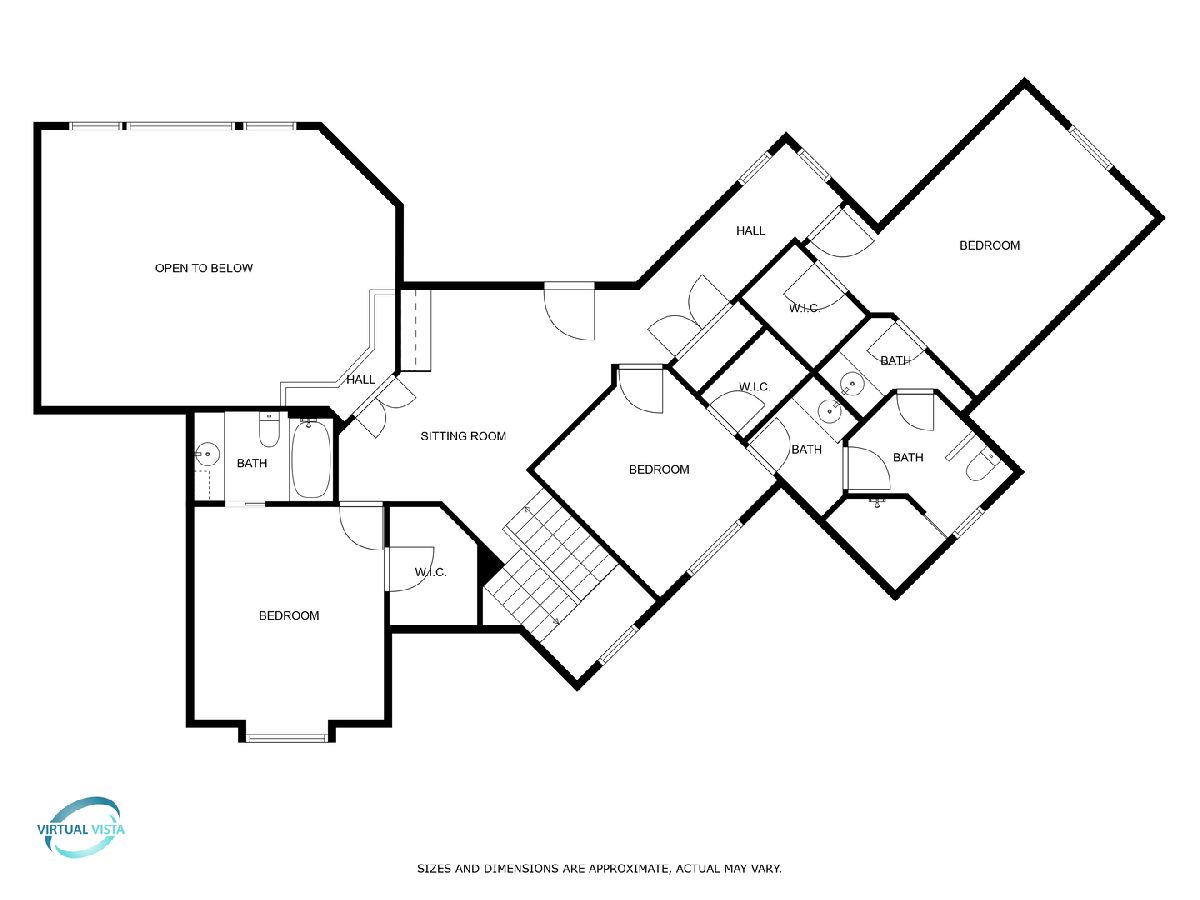
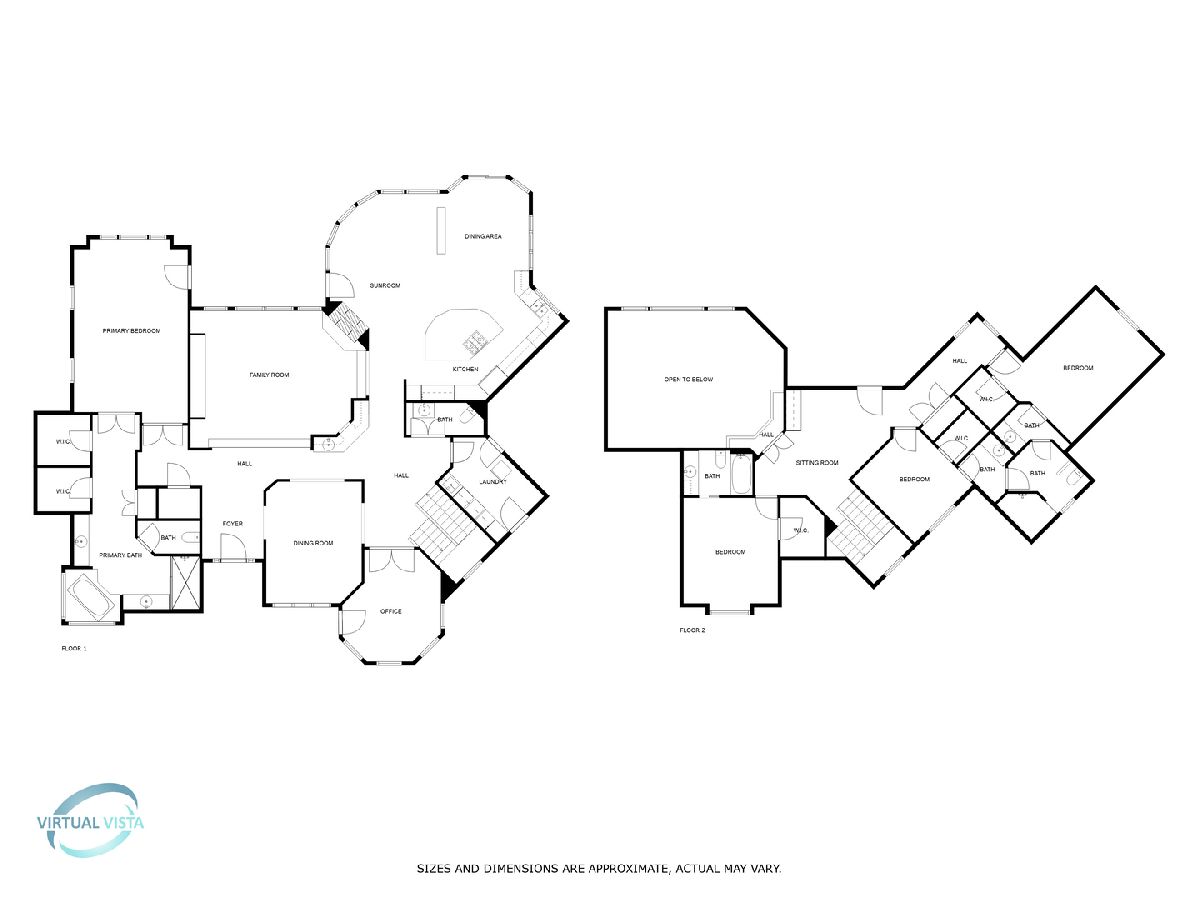
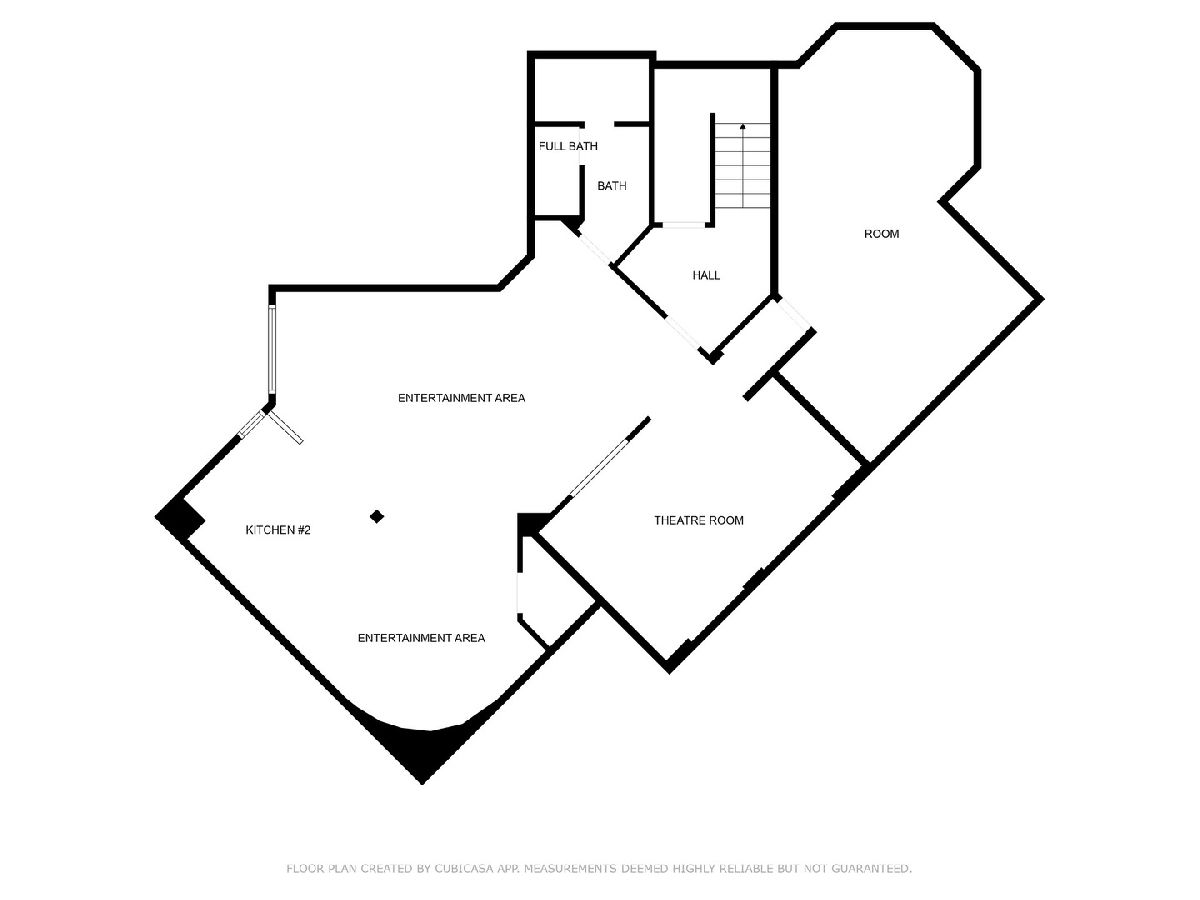
Room Specifics
Total Bedrooms: 4
Bedrooms Above Ground: 4
Bedrooms Below Ground: 0
Dimensions: —
Floor Type: —
Dimensions: —
Floor Type: —
Dimensions: —
Floor Type: —
Full Bathrooms: 5
Bathroom Amenities: Whirlpool,Separate Shower,Double Sink,Full Body Spray Shower,Double Shower
Bathroom in Basement: 1
Rooms: —
Basement Description: Finished,Crawl
Other Specifics
| 3.5 | |
| — | |
| Concrete | |
| — | |
| — | |
| 52X135X140X45X140 | |
| — | |
| — | |
| — | |
| — | |
| Not in DB | |
| — | |
| — | |
| — | |
| — |
Tax History
| Year | Property Taxes |
|---|---|
| 2024 | $21,122 |
Contact Agent
Nearby Similar Homes
Contact Agent
Listing Provided By
Charles Rutenberg Realty of IL

