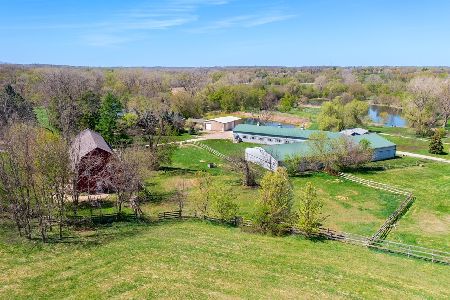3818 Buckhorn Drive, Crystal Lake, Illinois 60012
$236,000
|
Sold
|
|
| Status: | Closed |
| Sqft: | 3,124 |
| Cost/Sqft: | $79 |
| Beds: | 5 |
| Baths: | 3 |
| Year Built: | 1977 |
| Property Taxes: | $7,078 |
| Days On Market: | 4185 |
| Lot Size: | 0,75 |
Description
Ranch home on North Side of Crystal Lake. Located next to Prairie Ridge High School & home backs to open park area of the subdivision. Cathedral ceiling in living room & dining room. Large kitchen w/ eat-in area. Terrific walk out basement with fireplace in the family room, 2 additional bedrooms with full bath, den, & workshop. Deck & patio overlooking beautiful back yard - great for entertaining or just relaxing!
Property Specifics
| Single Family | |
| — | |
| Ranch | |
| 1977 | |
| Full,Walkout | |
| — | |
| No | |
| 0.75 |
| Mc Henry | |
| Shenandoah Estates | |
| 240 / Annual | |
| Insurance | |
| Private Well | |
| Septic-Private | |
| 08661999 | |
| 1420428005 |
Nearby Schools
| NAME: | DISTRICT: | DISTANCE: | |
|---|---|---|---|
|
Grade School
North Elementary School |
47 | — | |
|
Middle School
Hannah Beardsley Middle School |
47 | Not in DB | |
|
High School
Prairie Ridge High School |
155 | Not in DB | |
Property History
| DATE: | EVENT: | PRICE: | SOURCE: |
|---|---|---|---|
| 25 Sep, 2014 | Sold | $236,000 | MRED MLS |
| 15 Aug, 2014 | Under contract | $247,000 | MRED MLS |
| 2 Jul, 2014 | Listed for sale | $247,000 | MRED MLS |
Room Specifics
Total Bedrooms: 5
Bedrooms Above Ground: 5
Bedrooms Below Ground: 0
Dimensions: —
Floor Type: Carpet
Dimensions: —
Floor Type: Carpet
Dimensions: —
Floor Type: Carpet
Dimensions: —
Floor Type: —
Full Bathrooms: 3
Bathroom Amenities: Separate Shower
Bathroom in Basement: 1
Rooms: Bedroom 5,Den,Workshop
Basement Description: Finished
Other Specifics
| 2 | |
| Concrete Perimeter | |
| Asphalt | |
| Deck, Patio, Porch, Storms/Screens | |
| — | |
| 190X217X100X218 | |
| Unfinished | |
| Full | |
| Vaulted/Cathedral Ceilings, Hardwood Floors, First Floor Full Bath | |
| Range, Microwave, Dishwasher, Refrigerator, Washer, Dryer, Disposal | |
| Not in DB | |
| Street Lights, Street Paved | |
| — | |
| — | |
| Wood Burning Stove, Attached Fireplace Doors/Screen |
Tax History
| Year | Property Taxes |
|---|---|
| 2014 | $7,078 |
Contact Agent
Nearby Similar Homes
Nearby Sold Comparables
Contact Agent
Listing Provided By
Berkshire Hathaway HomeServices Starck Real Estate






