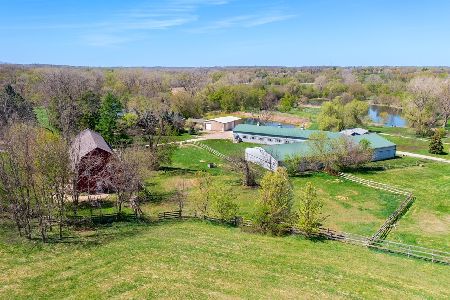3909 Buckhorn Drive, Crystal Lake, Illinois 60014
$220,000
|
Sold
|
|
| Status: | Closed |
| Sqft: | 0 |
| Cost/Sqft: | — |
| Beds: | 4 |
| Baths: | 3 |
| Year Built: | — |
| Property Taxes: | $5,118 |
| Days On Market: | 6210 |
| Lot Size: | 0,00 |
Description
Original owners, newer - roof,furnace,cent air soffit and facia. double garage doors brand new and opener. gas log fireplace in family room. all six panel doors. Lovely setting very private on cul-de-sac. walk to Prairie Ridge high school. Seller is selling as is.
Property Specifics
| Single Family | |
| — | |
| Colonial | |
| — | |
| Full | |
| — | |
| No | |
| — |
| Mc Henry | |
| Shenandoah Estates | |
| 234 / Annual | |
| None | |
| Private Well | |
| Septic-Private | |
| 07094561 | |
| 1420428007 |
Property History
| DATE: | EVENT: | PRICE: | SOURCE: |
|---|---|---|---|
| 15 May, 2009 | Sold | $220,000 | MRED MLS |
| 4 Apr, 2009 | Under contract | $245,000 | MRED MLS |
| — | Last price change | $249,000 | MRED MLS |
| 17 Dec, 2008 | Listed for sale | $259,000 | MRED MLS |
Room Specifics
Total Bedrooms: 4
Bedrooms Above Ground: 4
Bedrooms Below Ground: 0
Dimensions: —
Floor Type: Carpet
Dimensions: —
Floor Type: Carpet
Dimensions: —
Floor Type: Carpet
Full Bathrooms: 3
Bathroom Amenities: —
Bathroom in Basement: 0
Rooms: Breakfast Room,Utility Room-1st Floor
Basement Description: Unfinished
Other Specifics
| 2 | |
| Concrete Perimeter | |
| Asphalt | |
| Patio | |
| Cul-De-Sac | |
| 170X178X132X155 | |
| Unfinished | |
| Yes | |
| — | |
| Range, Dishwasher, Refrigerator, Washer, Dryer | |
| Not in DB | |
| Street Paved | |
| — | |
| — | |
| Gas Log |
Tax History
| Year | Property Taxes |
|---|---|
| 2009 | $5,118 |
Contact Agent
Nearby Similar Homes
Nearby Sold Comparables
Contact Agent
Listing Provided By
Berkshire Hathaway HomeServices Starck Real Estate







