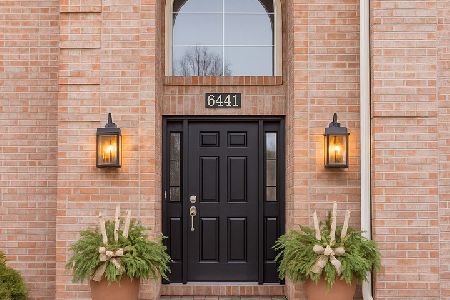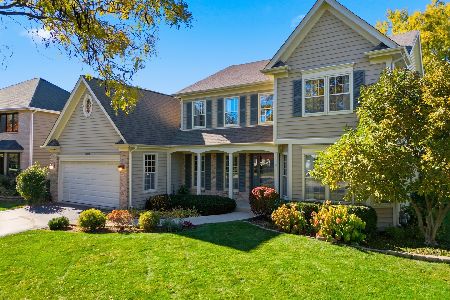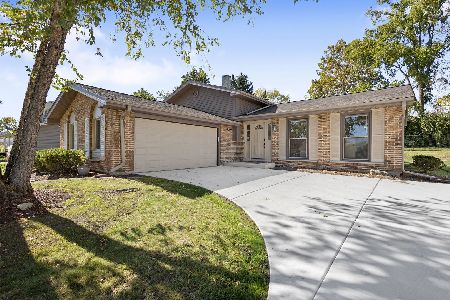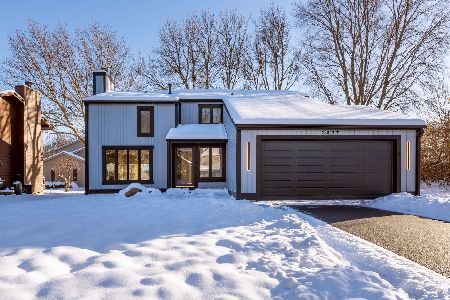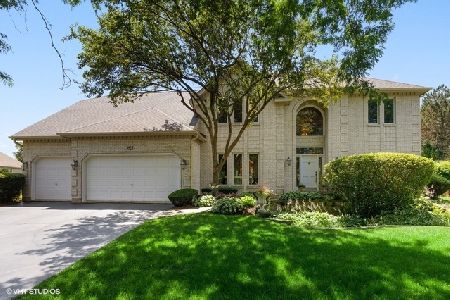6304 Bobby Jones Lane, Woodridge, Illinois 60517
$567,000
|
Sold
|
|
| Status: | Closed |
| Sqft: | 4,136 |
| Cost/Sqft: | $140 |
| Beds: | 6 |
| Baths: | 5 |
| Year Built: | 1992 |
| Property Taxes: | $13,433 |
| Days On Market: | 2348 |
| Lot Size: | 0,34 |
Description
Located in Highly Acclaimed Naperville School District 203 is this Executive Style home. Enjoy the convenience and lifestyle that the premier Seven Bridges Estates has to offer! Situated on a large corner lot surrounded with mature privacy trees. Solid oak hardwood floors throughout most of the main level. Solid 6 panel oak doors. Efficient U-shaped eat in kitchen with granite countertops and scenic bay window. All stainless-steel appliances included! Family room with expansive brick fireplace. Sliding door leads to multi-level patio/deck. Downstairs den/office can be utilized as first floor bedroom. Formal living and dining room. First floor mud/laundry room off the heated garage. Master bedroom with angled trey ceiling, walk in closet and private en-suite bathroom. All bedrooms are generous size. Full walk out basement with finished rec room, bedroom, full bath, mini kitchen and unfinished storage spaces. Easy access to I88 and I355, Lisle train station and Downtown Naperville.
Property Specifics
| Single Family | |
| — | |
| Traditional | |
| 1992 | |
| Full,Walkout | |
| — | |
| No | |
| 0.34 |
| Du Page | |
| Seven Bridges | |
| 250 / Annual | |
| Insurance,Other | |
| Lake Michigan | |
| Public Sewer | |
| 10447901 | |
| 0822204004 |
Nearby Schools
| NAME: | DISTRICT: | DISTANCE: | |
|---|---|---|---|
|
Grade School
Meadow Glens Elementary School |
203 | — | |
|
Middle School
Kennedy Junior High School |
203 | Not in DB | |
|
High School
Naperville North High School |
203 | Not in DB | |
Property History
| DATE: | EVENT: | PRICE: | SOURCE: |
|---|---|---|---|
| 18 Oct, 2019 | Sold | $567,000 | MRED MLS |
| 29 Aug, 2019 | Under contract | $579,900 | MRED MLS |
| — | Last price change | $586,900 | MRED MLS |
| 11 Jul, 2019 | Listed for sale | $586,900 | MRED MLS |
Room Specifics
Total Bedrooms: 6
Bedrooms Above Ground: 6
Bedrooms Below Ground: 0
Dimensions: —
Floor Type: Carpet
Dimensions: —
Floor Type: Carpet
Dimensions: —
Floor Type: Carpet
Dimensions: —
Floor Type: —
Dimensions: —
Floor Type: —
Full Bathrooms: 5
Bathroom Amenities: Separate Shower,Double Sink
Bathroom in Basement: 1
Rooms: Bedroom 5,Bedroom 6,Recreation Room,Foyer,Utility Room-Lower Level,Storage,Walk In Closet,Other Room
Basement Description: Finished
Other Specifics
| 2 | |
| Concrete Perimeter | |
| Concrete | |
| Deck, Patio, Storms/Screens, Invisible Fence | |
| Corner Lot,Landscaped,Park Adjacent,Mature Trees | |
| 104X69X144X120X61 | |
| — | |
| Full | |
| Skylight(s), Hardwood Floors, First Floor Bedroom, In-Law Arrangement, First Floor Laundry, Walk-In Closet(s) | |
| Double Oven, Microwave, Dishwasher, Refrigerator, Washer, Dryer, Stainless Steel Appliance(s), Cooktop | |
| Not in DB | |
| Tennis Courts, Sidewalks, Street Lights, Street Paved | |
| — | |
| — | |
| Gas Log, Gas Starter |
Tax History
| Year | Property Taxes |
|---|---|
| 2019 | $13,433 |
Contact Agent
Nearby Similar Homes
Nearby Sold Comparables
Contact Agent
Listing Provided By
Century 21 Affiliated

