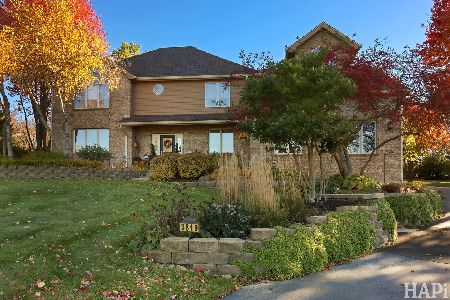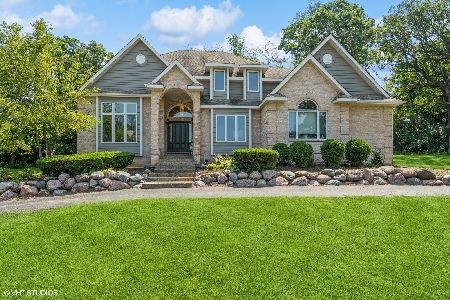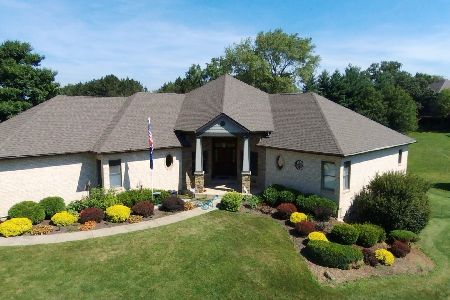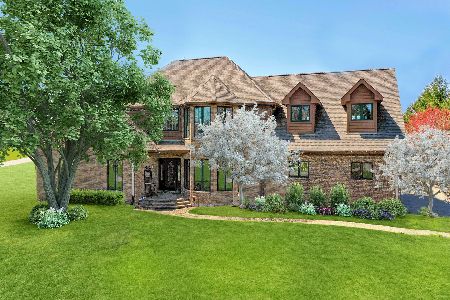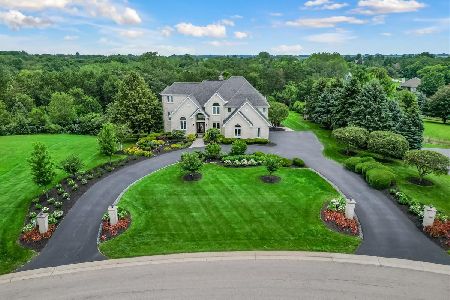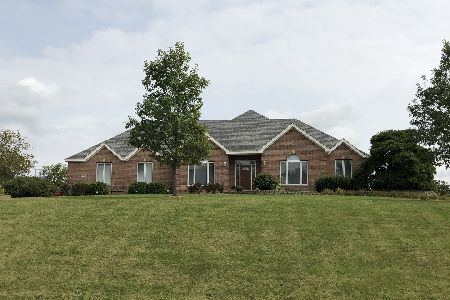3820 Prairie Drive, Spring Grove, Illinois 60081
$321,900
|
Sold
|
|
| Status: | Closed |
| Sqft: | 4,224 |
| Cost/Sqft: | $77 |
| Beds: | 4 |
| Baths: | 4 |
| Year Built: | 1994 |
| Property Taxes: | $10,210 |
| Days On Market: | 2221 |
| Lot Size: | 1,05 |
Description
Custom Brick Ranch Home with walkout basement and wrap around deck on over an acre. Mason Stone front entrance leads you into a large open entry with hardwood floor. Huge living room features 12 ft ceilings and wood burning fireplace w/ gas starter. Kitchen boasts island, granite counters, breakfast bar, eating nook, closet pantry and built in desk. Double doors invite you into the Master bedroom w/ tray ceilings, large master bath w/ whirlpool tub, double vanity, separate shower and walk-in closet. Two additional bedrooms on the main floor, 1st floor laundry w/ washtub, 1/2 bath and large hall bath w/ double sinks. The walkout lower level is completely open featuring family room w/ ceramic fireplace, kitchen/bar area w/ sink and microwave, den area, 4th bedroom and a full bathroom. Plus tons of storage! 3 car garage w/ extra storage nook. Enjoy the stunning 1+ acre lot from the wrap around 2nd story deck or lower level patio.
Property Specifics
| Single Family | |
| — | |
| Ranch | |
| 1994 | |
| Full,Walkout | |
| CUSTOM WALKOUT RANCH | |
| No | |
| 1.05 |
| Mc Henry | |
| Spring Grove Estates | |
| 100 / Annual | |
| Other | |
| Private Well | |
| Septic-Private | |
| 10595223 | |
| 0435102010 |
Nearby Schools
| NAME: | DISTRICT: | DISTANCE: | |
|---|---|---|---|
|
Grade School
Richmond Grade School |
2 | — | |
|
Middle School
Nippersink Middle School |
2 | Not in DB | |
|
High School
Richmond-burton Community High S |
157 | Not in DB | |
Property History
| DATE: | EVENT: | PRICE: | SOURCE: |
|---|---|---|---|
| 9 Feb, 2015 | Sold | $323,750 | MRED MLS |
| 19 Dec, 2014 | Under contract | $334,900 | MRED MLS |
| 7 Nov, 2014 | Listed for sale | $334,900 | MRED MLS |
| 10 Apr, 2020 | Sold | $321,900 | MRED MLS |
| 1 Mar, 2020 | Under contract | $324,900 | MRED MLS |
| — | Last price change | $329,900 | MRED MLS |
| 19 Dec, 2019 | Listed for sale | $329,900 | MRED MLS |
| 6 Oct, 2023 | Sold | $540,000 | MRED MLS |
| 2 Sep, 2023 | Under contract | $535,000 | MRED MLS |
| — | Last price change | $540,000 | MRED MLS |
| 9 Aug, 2023 | Listed for sale | $540,000 | MRED MLS |
Room Specifics
Total Bedrooms: 4
Bedrooms Above Ground: 4
Bedrooms Below Ground: 0
Dimensions: —
Floor Type: Carpet
Dimensions: —
Floor Type: Carpet
Dimensions: —
Floor Type: Carpet
Full Bathrooms: 4
Bathroom Amenities: Whirlpool,Separate Shower,Double Sink
Bathroom in Basement: 1
Rooms: Foyer,Den,Recreation Room,Storage,Workshop
Basement Description: Partially Finished,Exterior Access
Other Specifics
| 3 | |
| Concrete Perimeter | |
| Asphalt | |
| Deck, Patio | |
| Landscaped | |
| 166 X 306 X 161 X 265 | |
| — | |
| Full | |
| Vaulted/Cathedral Ceilings, Bar-Wet, First Floor Bedroom, In-Law Arrangement, First Floor Laundry, First Floor Full Bath | |
| Range, Microwave, Dishwasher, Refrigerator, Washer, Dryer, Stainless Steel Appliance(s) | |
| Not in DB | |
| Park, Street Lights, Street Paved | |
| — | |
| — | |
| Wood Burning, Gas Log, Gas Starter |
Tax History
| Year | Property Taxes |
|---|---|
| 2015 | $8,981 |
| 2020 | $10,210 |
| 2023 | $9,558 |
Contact Agent
Nearby Similar Homes
Nearby Sold Comparables
Contact Agent
Listing Provided By
RE/MAX Plaza

