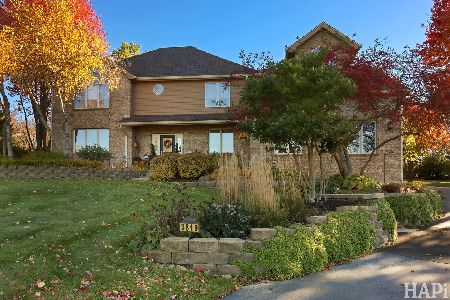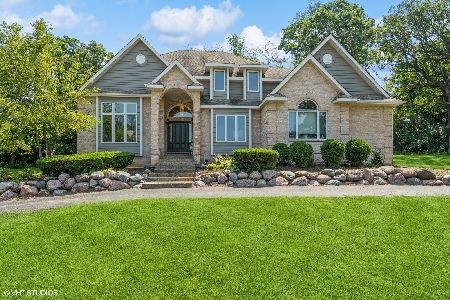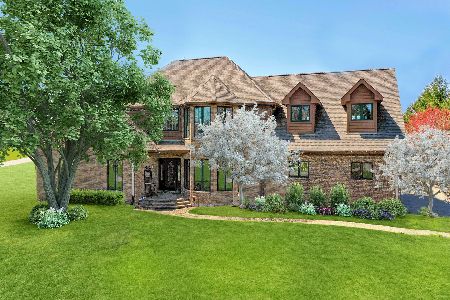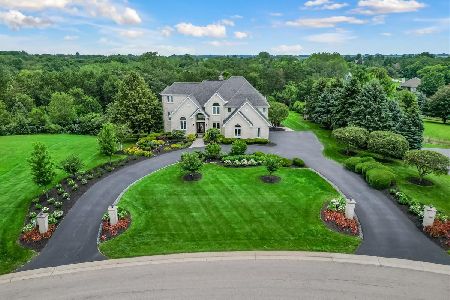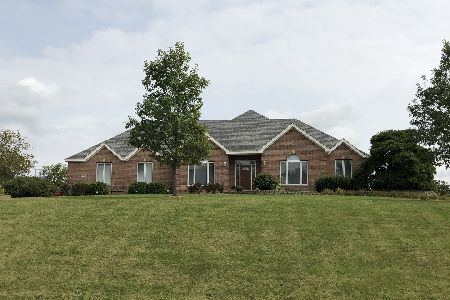3820 Prairie Drive, Spring Grove, Illinois 60081
$540,000
|
Sold
|
|
| Status: | Closed |
| Sqft: | 4,224 |
| Cost/Sqft: | $127 |
| Beds: | 3 |
| Baths: | 4 |
| Year Built: | 1994 |
| Property Taxes: | $9,558 |
| Days On Market: | 893 |
| Lot Size: | 1,05 |
Description
Custom Brick Ranch Home with walkout basement, wrap around deck on over 1 acre! Mason Stone front entrance leads to a large open entry with hardwood floors. Oversized living room features 12 foot ceilings and wood burning fireplace with gas starter. Primary suite with tray ceilings,, whirlpool tub, double vanity, separate shower and walk-in closet. Two additional bedrooms on the main floor, 1st floor laundry, 1/2 bath and large hall bath with double sinks The walkout finished lower level has an open floor concept with family room with additional fireplace, kitchen/bar entertaining area with sink and microwave. 4th bonus room and a full bath, and large storage area. Large 3 car garage. Home is wired for back up generator. Enjoy this peaceful 1+ acre lot from your wrap around 2nd story deck or lower level patio and deck.
Property Specifics
| Single Family | |
| — | |
| — | |
| 1994 | |
| — | |
| — | |
| No | |
| 1.05 |
| Mc Henry | |
| — | |
| 100 / Annual | |
| — | |
| — | |
| — | |
| 11858605 | |
| 0435102010 |
Nearby Schools
| NAME: | DISTRICT: | DISTANCE: | |
|---|---|---|---|
|
Grade School
Richmond Grade School |
2 | — | |
|
Middle School
Nippersink Middle School |
2 | Not in DB | |
|
High School
Richmond-burton Community High S |
157 | Not in DB | |
Property History
| DATE: | EVENT: | PRICE: | SOURCE: |
|---|---|---|---|
| 9 Feb, 2015 | Sold | $323,750 | MRED MLS |
| 19 Dec, 2014 | Under contract | $334,900 | MRED MLS |
| 7 Nov, 2014 | Listed for sale | $334,900 | MRED MLS |
| 10 Apr, 2020 | Sold | $321,900 | MRED MLS |
| 1 Mar, 2020 | Under contract | $324,900 | MRED MLS |
| — | Last price change | $329,900 | MRED MLS |
| 19 Dec, 2019 | Listed for sale | $329,900 | MRED MLS |
| 6 Oct, 2023 | Sold | $540,000 | MRED MLS |
| 2 Sep, 2023 | Under contract | $535,000 | MRED MLS |
| — | Last price change | $540,000 | MRED MLS |
| 9 Aug, 2023 | Listed for sale | $540,000 | MRED MLS |
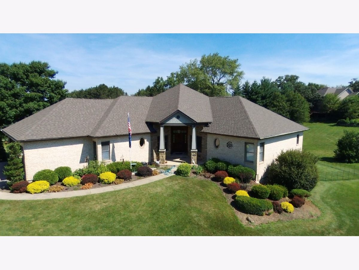
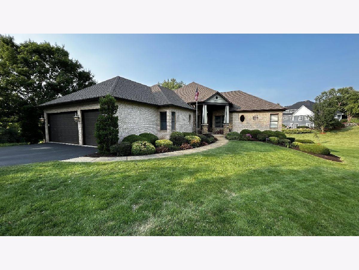
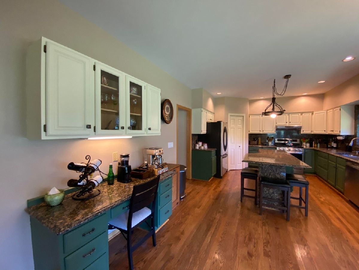
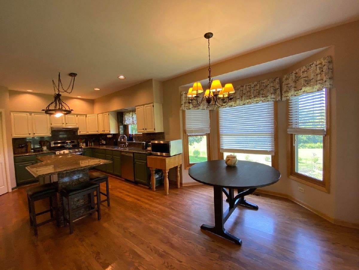
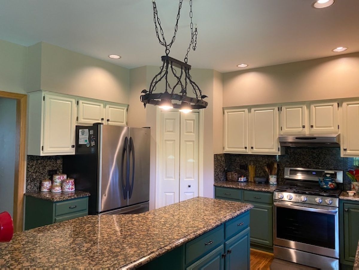
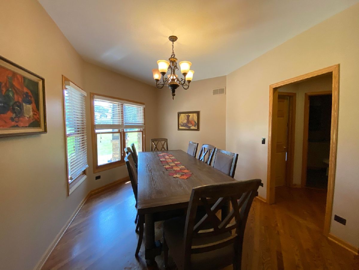
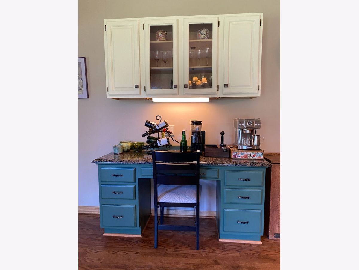
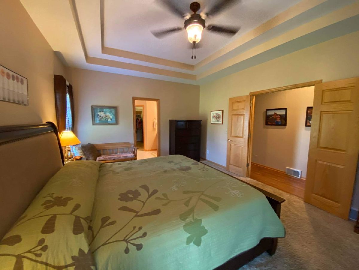
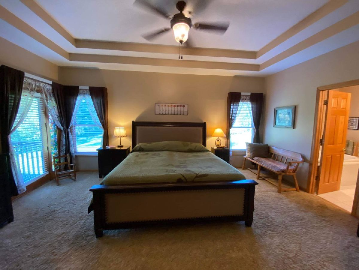
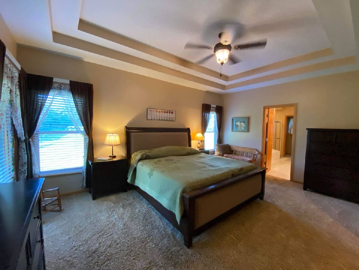
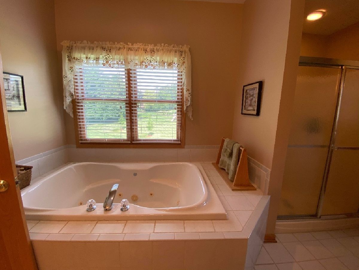
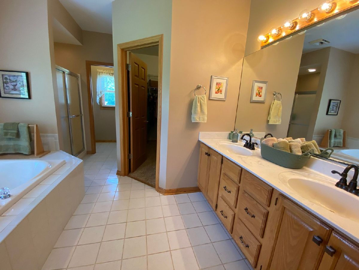
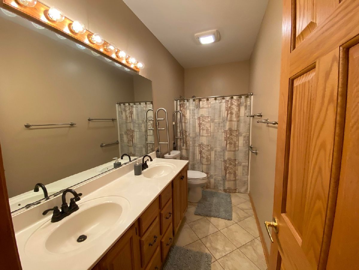
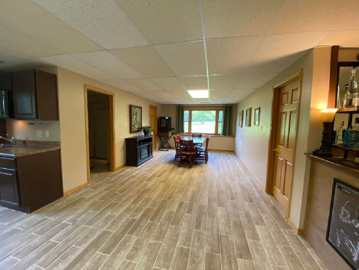
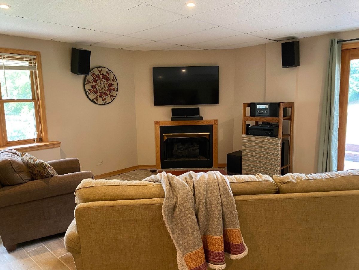
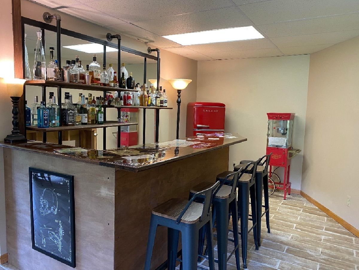
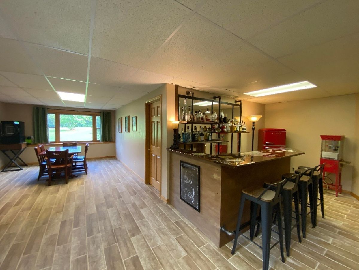
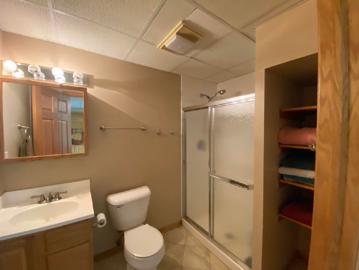
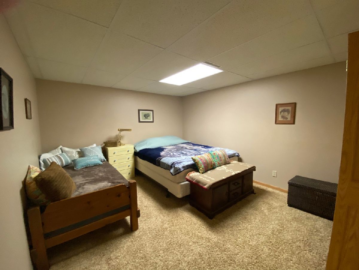
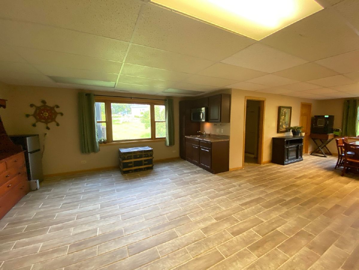
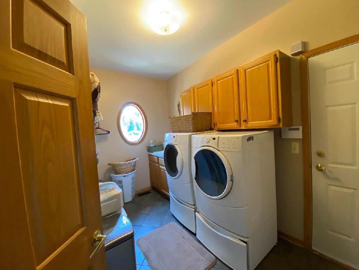
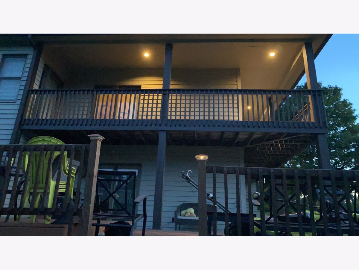
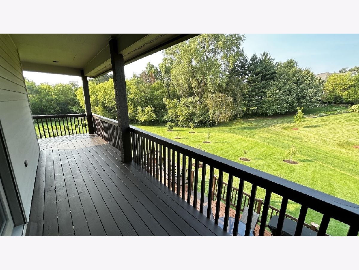
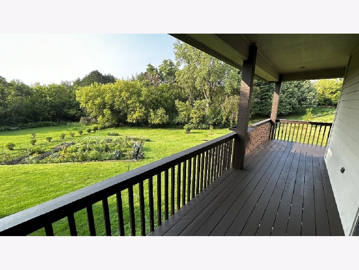
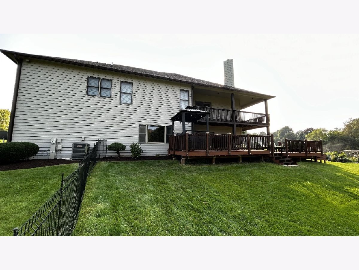
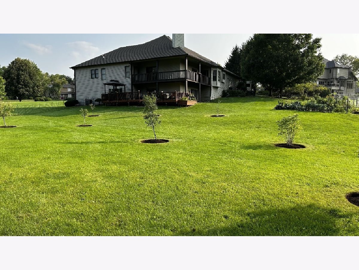
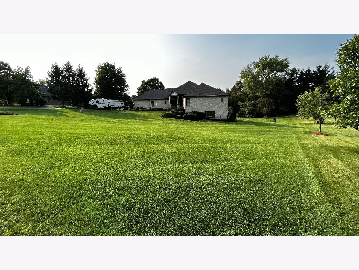
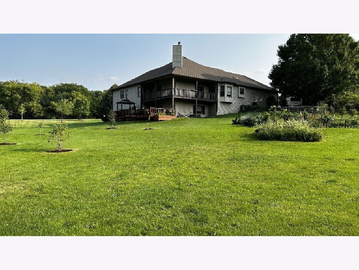
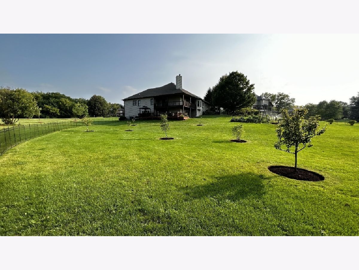
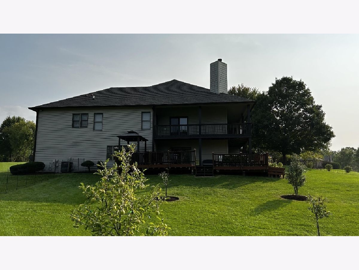
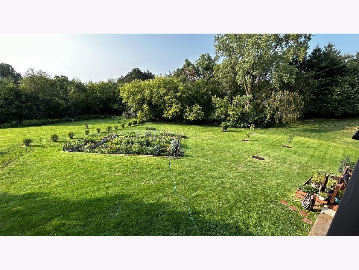
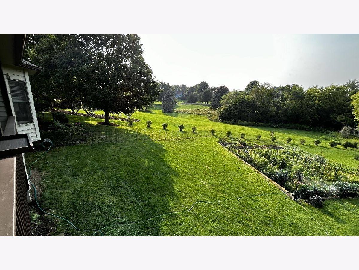
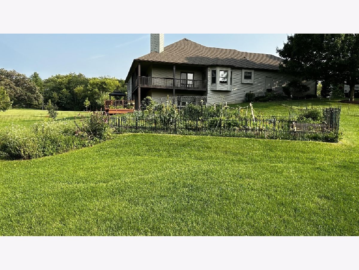
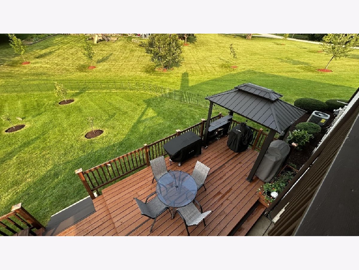
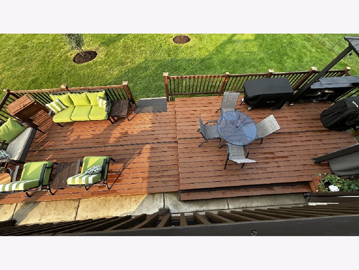
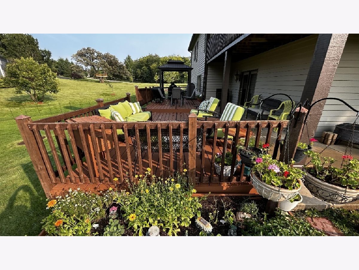
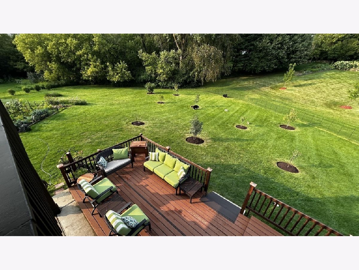
Room Specifics
Total Bedrooms: 3
Bedrooms Above Ground: 3
Bedrooms Below Ground: 0
Dimensions: —
Floor Type: —
Dimensions: —
Floor Type: —
Full Bathrooms: 4
Bathroom Amenities: Whirlpool
Bathroom in Basement: 1
Rooms: —
Basement Description: Finished
Other Specifics
| 3 | |
| — | |
| Asphalt | |
| — | |
| — | |
| 166 X 306 X 161 X 265 | |
| — | |
| — | |
| — | |
| — | |
| Not in DB | |
| — | |
| — | |
| — | |
| — |
Tax History
| Year | Property Taxes |
|---|---|
| 2015 | $8,981 |
| 2020 | $10,210 |
| 2023 | $9,558 |
Contact Agent
Nearby Similar Homes
Nearby Sold Comparables
Contact Agent
Listing Provided By
RE/MAX Enterprises

