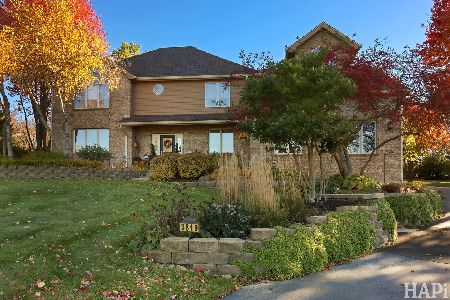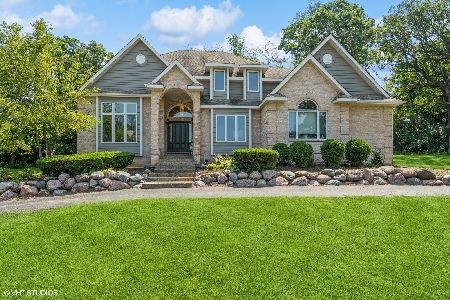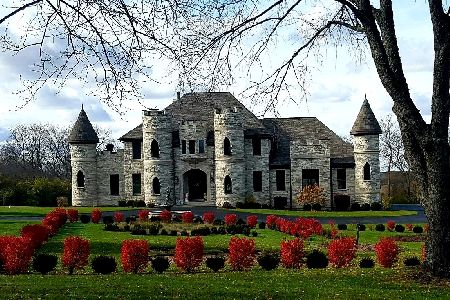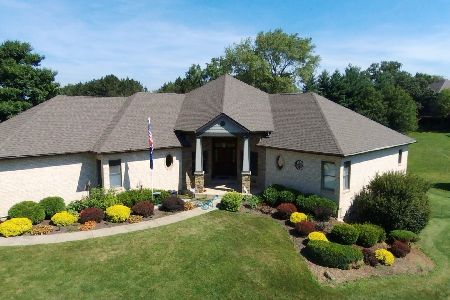7002 Prairie Drive, Spring Grove, Illinois 60081
$925,000
|
Sold
|
|
| Status: | Closed |
| Sqft: | 4,282 |
| Cost/Sqft: | $225 |
| Beds: | 5 |
| Baths: | 5 |
| Year Built: | 1996 |
| Property Taxes: | $15,131 |
| Days On Market: | 284 |
| Lot Size: | 2,80 |
Description
Luxury Living at Its Finest! Look no further-this stunning home combines elegance and comfort in every detail. From the grand circular driveway to the professionally landscaped garden, every inch exudes luxury. As you enter through the impressive foyer, you'll be greeted by a warm and inviting space. The family room features a beautiful two-sided fireplace shared with the kitchen, creating a seamless flow for both relaxation and entertaining. The spacious kitchen offers ample cabinet and counter space, a breakfast nook, and access to a brand-new Trex deck with a 50-year warranty and gated entry installed 2024. The mudroom with laundry area ensures your gorgeous luxury vinyl floors remain pristine. A comfortable first-floor bonus room provides the perfect retreat. Upstairs, you'll find five additional bedrooms and two versatile bonus rooms. The primary suite includes direct access to an adjacent bedroom-ideal for a nursery or private sitting area. The updated primary bath is a spa-like sanctuary, featuring a separate shower, soaking tub, and dual sinks. The enormous walk-in closet offers endless storage space. The additional bedrooms are spacious and well-appointed. The fully finished walkout basement is an entertainer's dream, with a second kitchen, dining area with a cozy fireplace, and a large storage room. Step outside onto the covered patio, where the fenced-in, heated saltwater pool awaits-perfect for summer entertaining. The lush garden oasis offers a serene retreat for relaxation. This home is not only beautiful but also worry-free, with a brand-new architectural roof with ice and water shield, oversized gutters (2024), whole-house generator, new windows and doors installed 2023, new HVAC 2024, 2 new 100 gallon water heaters 2018, new asphalt driveway 2024, new brick paver sidewalk and patio 2023, new pool equipment and pool liner 2020 plus a new pool heater2021. Freshly painted and bathed in natural light from large, abundant windows, this home is truly move-in ready. Don't miss your chance to experience luxury living-schedule a private showing today!
Property Specifics
| Single Family | |
| — | |
| — | |
| 1996 | |
| — | |
| CUSTOM | |
| No | |
| 2.8 |
| — | |
| Spring Grove Estates | |
| 100 / Annual | |
| — | |
| — | |
| — | |
| 12333070 | |
| 0435102004 |
Nearby Schools
| NAME: | DISTRICT: | DISTANCE: | |
|---|---|---|---|
|
Grade School
Richmond Grade School |
2 | — | |
|
Middle School
Nippersink Middle School |
2 | Not in DB | |
|
High School
Richmond-burton Community High S |
157 | Not in DB | |
Property History
| DATE: | EVENT: | PRICE: | SOURCE: |
|---|---|---|---|
| 22 Mar, 2018 | Sold | $405,000 | MRED MLS |
| 23 Jan, 2018 | Under contract | $420,000 | MRED MLS |
| 19 Oct, 2017 | Listed for sale | $399,999 | MRED MLS |
| 22 May, 2025 | Sold | $925,000 | MRED MLS |
| 12 Apr, 2025 | Under contract | $965,000 | MRED MLS |
| 9 Apr, 2025 | Listed for sale | $965,000 | MRED MLS |
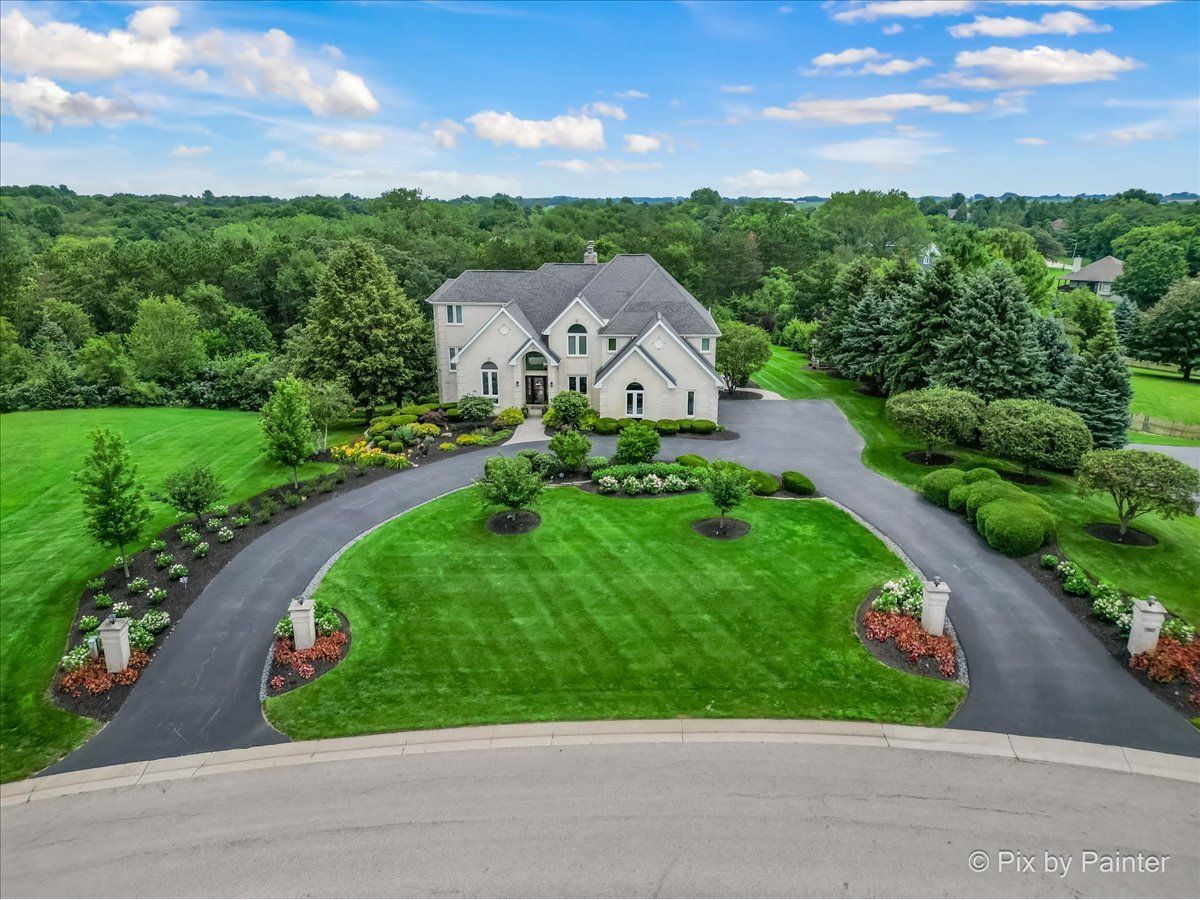




















































































Room Specifics
Total Bedrooms: 5
Bedrooms Above Ground: 5
Bedrooms Below Ground: 0
Dimensions: —
Floor Type: —
Dimensions: —
Floor Type: —
Dimensions: —
Floor Type: —
Dimensions: —
Floor Type: —
Full Bathrooms: 5
Bathroom Amenities: Whirlpool,Separate Shower,Double Sink,Full Body Spray Shower
Bathroom in Basement: 1
Rooms: —
Basement Description: —
Other Specifics
| 3 | |
| — | |
| — | |
| — | |
| — | |
| 283X457X476X280 | |
| Unfinished | |
| — | |
| — | |
| — | |
| Not in DB | |
| — | |
| — | |
| — | |
| — |
Tax History
| Year | Property Taxes |
|---|---|
| 2018 | $13,926 |
| 2025 | $15,131 |
Contact Agent
Nearby Similar Homes
Nearby Sold Comparables
Contact Agent
Listing Provided By
Keller Williams Success Realty

