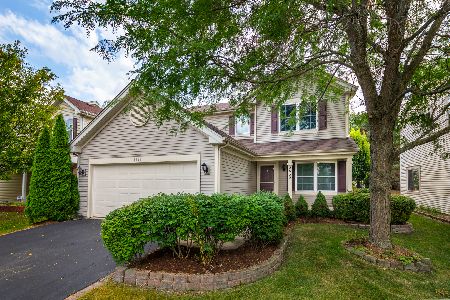3825 Baybrook Drive, Aurora, Illinois 60504
$395,000
|
Sold
|
|
| Status: | Closed |
| Sqft: | 2,116 |
| Cost/Sqft: | $189 |
| Beds: | 4 |
| Baths: | 3 |
| Year Built: | 1998 |
| Property Taxes: | $9,392 |
| Days On Market: | 1620 |
| Lot Size: | 0,13 |
Description
ECO-FRIENDLY SOLAR PANELS MAKE THIS ENERGY EFFICIENT MAGICAL HOME SPARKLE. Located in award winning Indian Prairie District 204 Schools, and down a Tree-lined street this is an incredible value! The Solar Panels (Sunpower A Series panel $17,000 upgrade DEC 2019 AND COMPLETELY PAID FOR BY THE SELLER) give the new owner an incredible savings on their monthly electric bills! AVERAGE TOTAL ELECTRIC BILL WITH SOLAR IS $28/MONTH. ( average total electric bill without solar was $74/month) . BRAND NEW CARPET ( just installed July 2021) and INTERIOR NEW PAINT 2021 gives a fresh feel to this BRIGHT and CHEERY home. NEW ROOF ( 2017). Soaring Ceilings in the Living & Dining Rooms are perfect for entertaining a party of two or twenty. But wait, the Family Room will act like a magnet for Family & Friends with a featured Fireplace- Perfect Place for TV- and Many windows with custom window blinds. OPEN CONCEPT Kitchen- Complete with Granite-New Glass Backsplash & Custom Charcoal Sink sets this Kitchen apart from all others. NEWER Stainless Steel appliances will ALL be included! Upstairs The Master Suite includes a Walk-in Closet and Master Bathroom complete with NEW faucets 2021- Dual Sinks, Walk-in Shower and Soaker Bathtub. You can just imagine after a long day at work taking a bubble bath and enjoying your favorite music. 4 Total Bedrooms - 3 have WALK-IN CLOSETS are there for your pleasure. The Hall bathroom was updated with a NEW Vanity with Quartz counter. PRIVATE BACKYARD is the perfect place to enjoy summer BBQ's. Some other updates include: On the 1st floor Powder room-NEW vanity, NEW Mirror and NEW Flooring 2018- New faucets 2017. NEW PAVER BRICK PATIO extended in 2018. NEW FURNACE -2017( TOP OF THE LINE FURNACE HIGH EFFICIENT- Trane S9V2-2-speed variable with 95% high efficiency )- NEW AC (TOP OF THE LINE- Trane XR 16- 16 Seer) - June 2017- Newer WATER Heater- 2014. So many UPDATES AND IMPROVEMENTS IN THIS HOME READY TO MOVE IN! WELCOME HOME.
Property Specifics
| Single Family | |
| — | |
| Traditional | |
| 1998 | |
| Full | |
| — | |
| No | |
| 0.13 |
| Du Page | |
| Villages At Meadowlakes | |
| 125 / Quarterly | |
| None | |
| Public | |
| Public Sewer | |
| 11190207 | |
| 0733107016 |
Nearby Schools
| NAME: | DISTRICT: | DISTANCE: | |
|---|---|---|---|
|
Grade School
Owen Elementary School |
204 | — | |
|
Middle School
Still Middle School |
204 | Not in DB | |
|
High School
Metea Valley High School |
204 | Not in DB | |
Property History
| DATE: | EVENT: | PRICE: | SOURCE: |
|---|---|---|---|
| 9 Dec, 2011 | Sold | $262,000 | MRED MLS |
| 1 Nov, 2011 | Under contract | $274,900 | MRED MLS |
| — | Last price change | $279,900 | MRED MLS |
| 9 Sep, 2011 | Listed for sale | $279,900 | MRED MLS |
| 22 Oct, 2021 | Sold | $395,000 | MRED MLS |
| 15 Sep, 2021 | Under contract | $399,999 | MRED MLS |
| — | Last price change | $409,900 | MRED MLS |
| 15 Aug, 2021 | Listed for sale | $409,900 | MRED MLS |
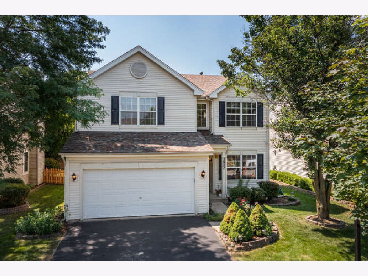
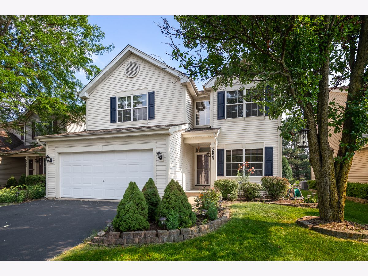
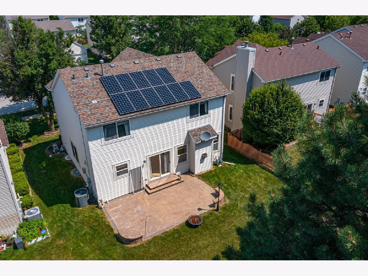
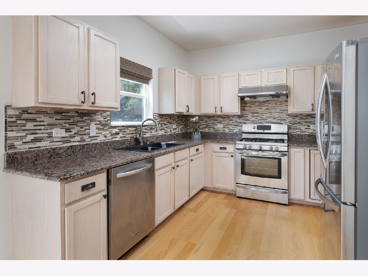
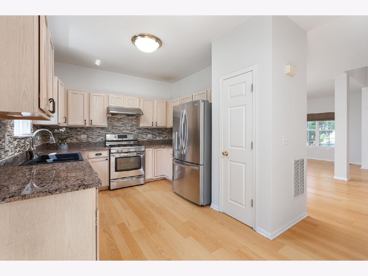
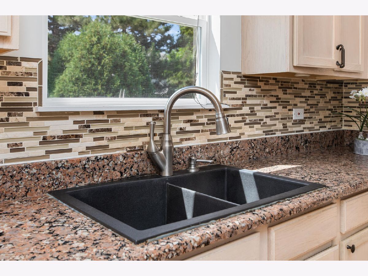
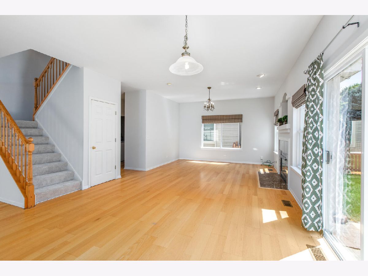
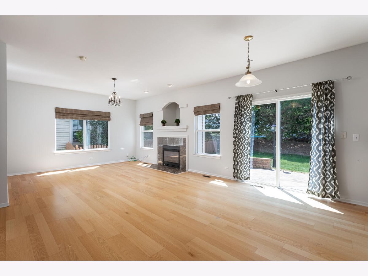
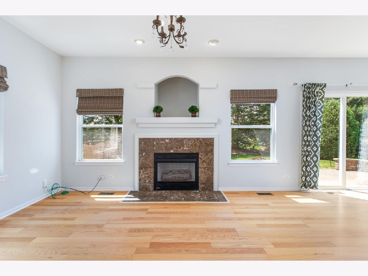
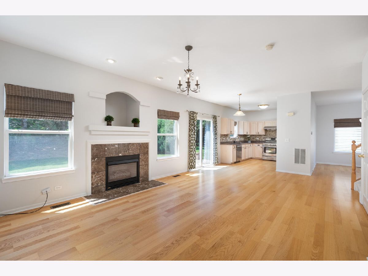
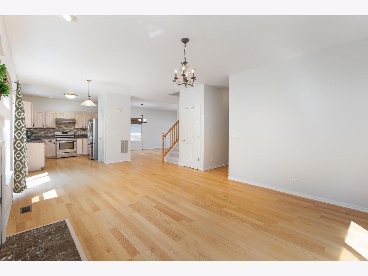
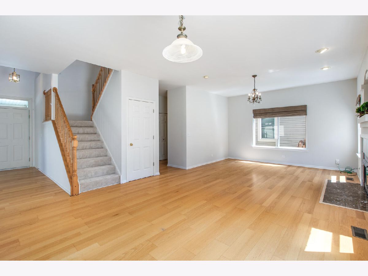
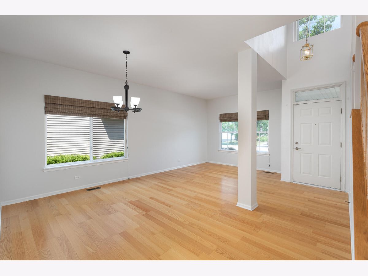
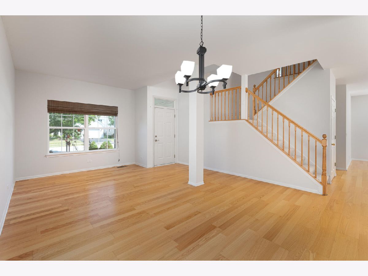
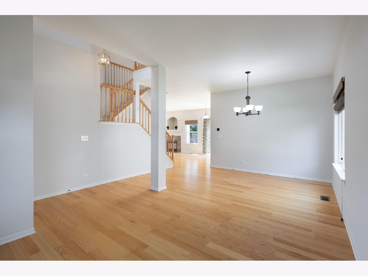
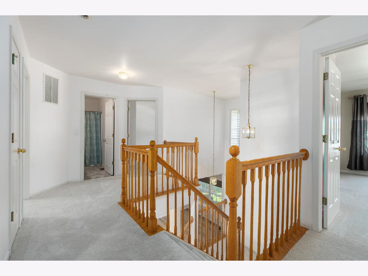
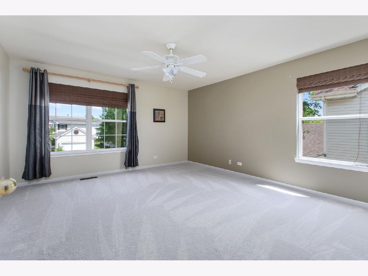
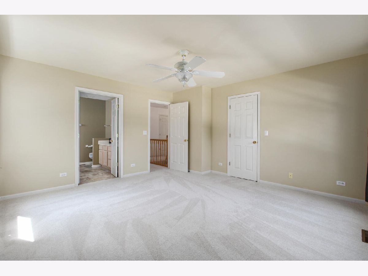
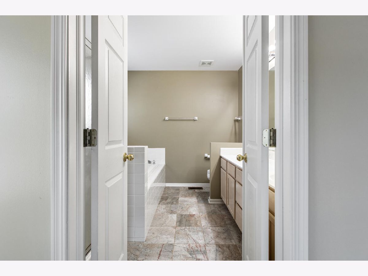
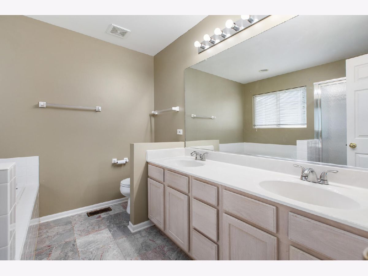
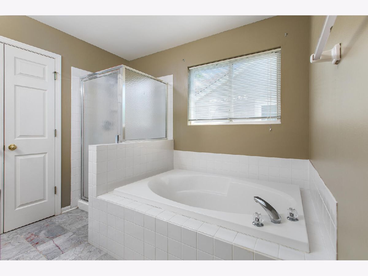
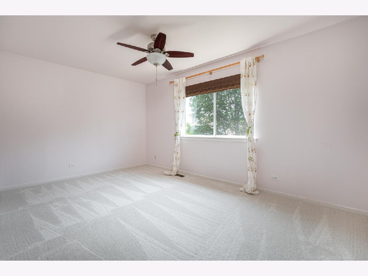
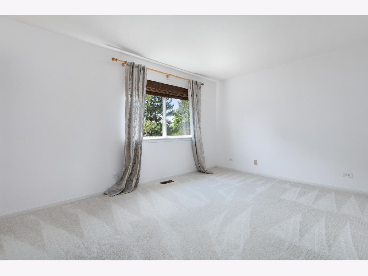
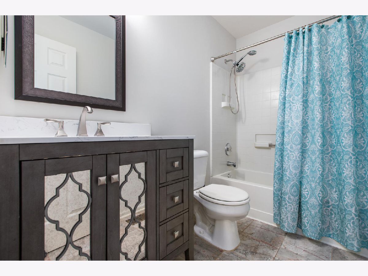
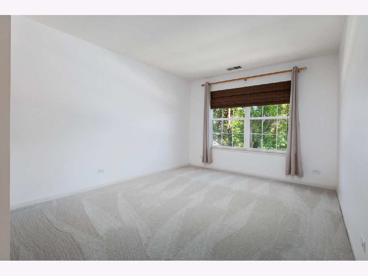
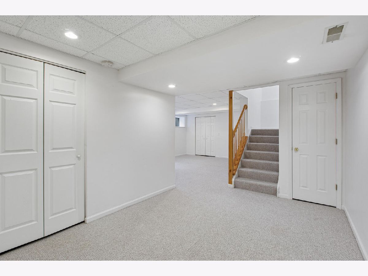
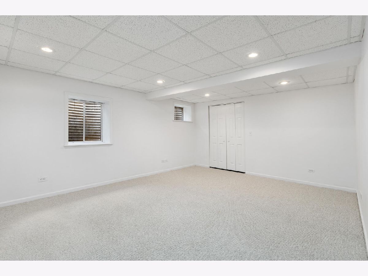
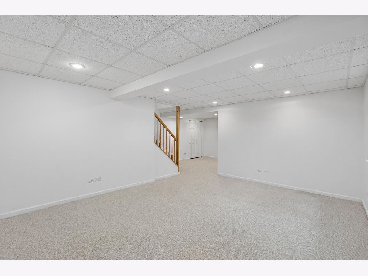
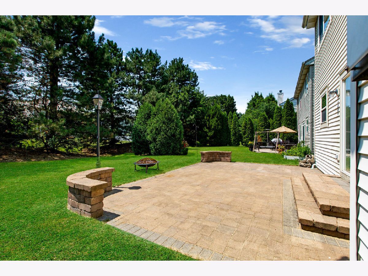
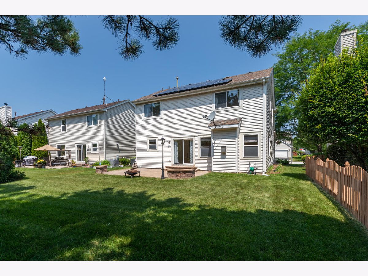
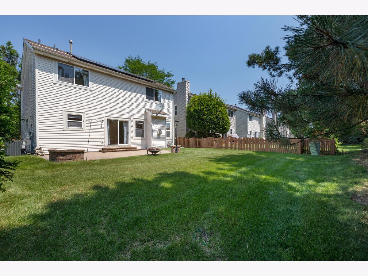
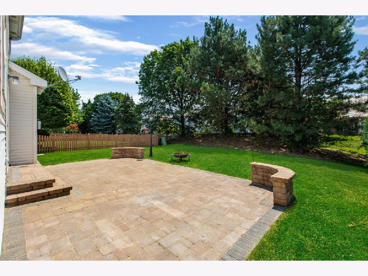
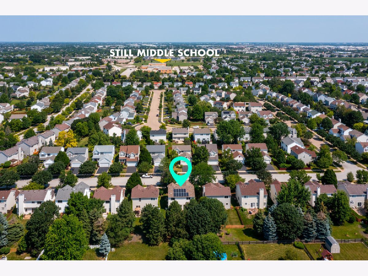
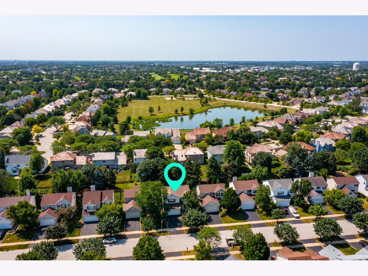
Room Specifics
Total Bedrooms: 4
Bedrooms Above Ground: 4
Bedrooms Below Ground: 0
Dimensions: —
Floor Type: Carpet
Dimensions: —
Floor Type: Carpet
Dimensions: —
Floor Type: Carpet
Full Bathrooms: 3
Bathroom Amenities: Separate Shower,Double Sink,Soaking Tub
Bathroom in Basement: 0
Rooms: Media Room,Recreation Room
Basement Description: Finished,Crawl
Other Specifics
| 2 | |
| Concrete Perimeter | |
| Asphalt | |
| Brick Paver Patio, Storms/Screens | |
| Landscaped | |
| 50X109.9X50X109.9 | |
| — | |
| Full | |
| Vaulted/Cathedral Ceilings, First Floor Laundry, Walk-In Closet(s), Ceiling - 9 Foot, Some Carpeting, Granite Counters | |
| Range, Microwave, Dishwasher, Refrigerator, Washer, Dryer, Disposal | |
| Not in DB | |
| Park, Lake, Curbs, Sidewalks, Street Lights, Street Paved | |
| — | |
| — | |
| Gas Log, Gas Starter |
Tax History
| Year | Property Taxes |
|---|---|
| 2011 | $7,162 |
| 2021 | $9,392 |
Contact Agent
Nearby Similar Homes
Nearby Sold Comparables
Contact Agent
Listing Provided By
Compass








