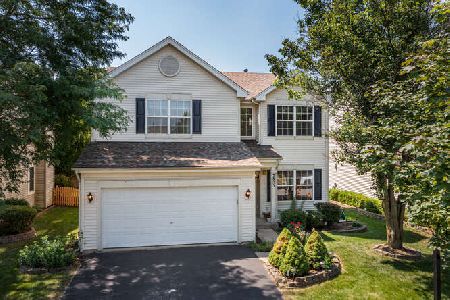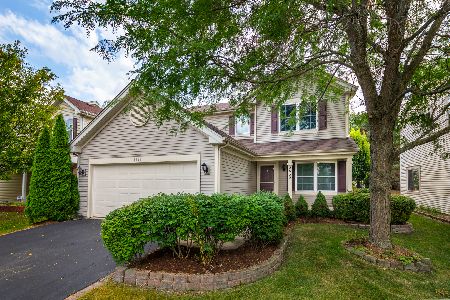3825 Baybrook Drive, Aurora, Illinois 60504
$262,000
|
Sold
|
|
| Status: | Closed |
| Sqft: | 2,116 |
| Cost/Sqft: | $130 |
| Beds: | 4 |
| Baths: | 3 |
| Year Built: | 1999 |
| Property Taxes: | $7,162 |
| Days On Market: | 5247 |
| Lot Size: | 0,00 |
Description
This immaculate 4 BR has it all!!! Bright and neutral!! Open flr plan, 2-sty foyer! Oak railing! 9 ft ceiling and HW flr on 1st flr! Kitchen with upgraded cabinet and granite counter! Deluxe master suite with WIC, double sinks, soaking tub and shower. Finished basement!! Fully landscaped premium lot. Backyard with a wooded view and luxury paver patio! Southern exposure! Close 2 Metra & shopping! Priced to sell!!!
Property Specifics
| Single Family | |
| — | |
| Traditional | |
| 1999 | |
| Partial | |
| — | |
| No | |
| — |
| Du Page | |
| Villages At Meadowlakes | |
| 83 / Quarterly | |
| None | |
| Public | |
| Public Sewer | |
| 07899136 | |
| 0733107016 |
Nearby Schools
| NAME: | DISTRICT: | DISTANCE: | |
|---|---|---|---|
|
Grade School
Owen Elementary School |
204 | — | |
|
Middle School
Still Middle School |
204 | Not in DB | |
|
High School
Metea Valley High School |
204 | Not in DB | |
Property History
| DATE: | EVENT: | PRICE: | SOURCE: |
|---|---|---|---|
| 9 Dec, 2011 | Sold | $262,000 | MRED MLS |
| 1 Nov, 2011 | Under contract | $274,900 | MRED MLS |
| — | Last price change | $279,900 | MRED MLS |
| 9 Sep, 2011 | Listed for sale | $279,900 | MRED MLS |
| 22 Oct, 2021 | Sold | $395,000 | MRED MLS |
| 15 Sep, 2021 | Under contract | $399,999 | MRED MLS |
| — | Last price change | $409,900 | MRED MLS |
| 15 Aug, 2021 | Listed for sale | $409,900 | MRED MLS |
Room Specifics
Total Bedrooms: 4
Bedrooms Above Ground: 4
Bedrooms Below Ground: 0
Dimensions: —
Floor Type: Carpet
Dimensions: —
Floor Type: Carpet
Dimensions: —
Floor Type: Carpet
Full Bathrooms: 3
Bathroom Amenities: Separate Shower,Double Sink,Soaking Tub
Bathroom in Basement: 0
Rooms: No additional rooms
Basement Description: Finished
Other Specifics
| 2 | |
| Concrete Perimeter | |
| Asphalt | |
| Patio, Storms/Screens | |
| — | |
| 50X110 | |
| Unfinished | |
| Full | |
| Vaulted/Cathedral Ceilings, Hardwood Floors, First Floor Laundry | |
| Range, Refrigerator, Washer, Dryer, Disposal | |
| Not in DB | |
| Sidewalks, Street Lights, Street Paved | |
| — | |
| — | |
| Gas Log, Gas Starter |
Tax History
| Year | Property Taxes |
|---|---|
| 2011 | $7,162 |
| 2021 | $9,392 |
Contact Agent
Nearby Similar Homes
Nearby Sold Comparables
Contact Agent
Listing Provided By
RE/MAX of Naperville











