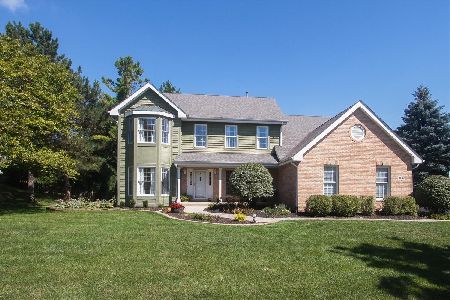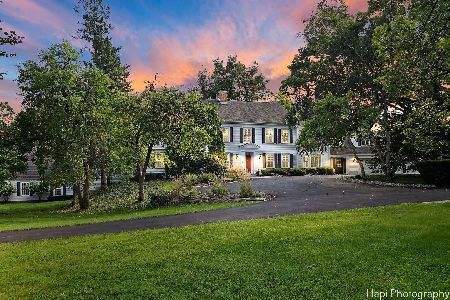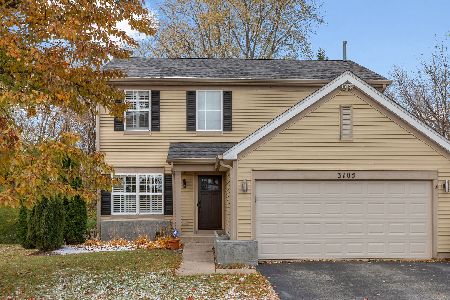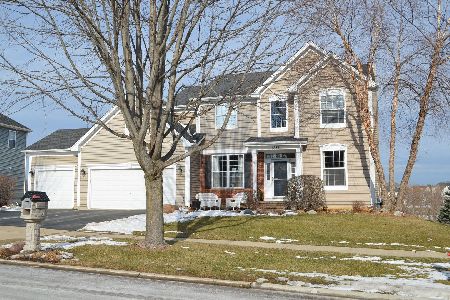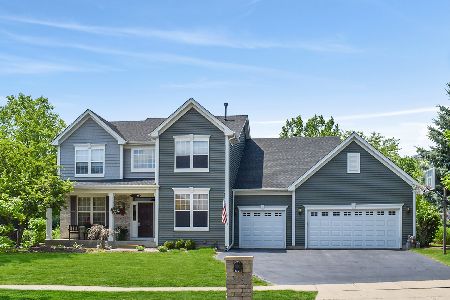3835 Parsons Road, Carpentersville, Illinois 60110
$275,000
|
Sold
|
|
| Status: | Closed |
| Sqft: | 3,000 |
| Cost/Sqft: | $92 |
| Beds: | 3 |
| Baths: | 4 |
| Year Built: | 2002 |
| Property Taxes: | $9,282 |
| Days On Market: | 4433 |
| Lot Size: | 0,00 |
Description
Beautiful home overlooking open area & forest preserve. Custom kitchen w/granite, 42" cabinets, SS appliances, under cabinet lighting, island, pantry. Large family room w/fireplace. Expanded master suite, 2 walk-in closets. Custom master bathroom w/large shower. Finished walkout basement w/bar, full bath, large storage area, patio w/hot tub. HD Jacobs HS, close to shopping , restaurants, I-90, park, 1st floor laundry
Property Specifics
| Single Family | |
| — | |
| Traditional | |
| 2002 | |
| Full,Walkout | |
| — | |
| No | |
| — |
| Kane | |
| Spring Acres Hills | |
| 200 / Annual | |
| Other | |
| Public | |
| Public Sewer | |
| 08473913 | |
| 0316104006 |
Nearby Schools
| NAME: | DISTRICT: | DISTANCE: | |
|---|---|---|---|
|
Grade School
Liberty Elementary School |
300 | — | |
|
Middle School
Dundee Middle School |
300 | Not in DB | |
|
High School
H D Jacobs High School |
300 | Not in DB | |
Property History
| DATE: | EVENT: | PRICE: | SOURCE: |
|---|---|---|---|
| 18 Nov, 2011 | Sold | $255,000 | MRED MLS |
| 23 Aug, 2011 | Under contract | $249,000 | MRED MLS |
| — | Last price change | $265,000 | MRED MLS |
| 30 Jun, 2011 | Listed for sale | $265,000 | MRED MLS |
| 20 Feb, 2014 | Sold | $275,000 | MRED MLS |
| 28 Dec, 2013 | Under contract | $275,000 | MRED MLS |
| — | Last price change | $280,000 | MRED MLS |
| 23 Oct, 2013 | Listed for sale | $280,000 | MRED MLS |
| 7 Mar, 2022 | Sold | $450,000 | MRED MLS |
| 31 Jan, 2022 | Under contract | $449,900 | MRED MLS |
| — | Last price change | $429,900 | MRED MLS |
| 20 Jan, 2022 | Listed for sale | $429,900 | MRED MLS |
| 3 Dec, 2025 | Sold | $565,000 | MRED MLS |
| 27 Oct, 2025 | Under contract | $569,900 | MRED MLS |
| 24 Sep, 2025 | Listed for sale | $569,900 | MRED MLS |
Room Specifics
Total Bedrooms: 3
Bedrooms Above Ground: 3
Bedrooms Below Ground: 0
Dimensions: —
Floor Type: Carpet
Dimensions: —
Floor Type: Carpet
Full Bathrooms: 4
Bathroom Amenities: Separate Shower,Double Sink
Bathroom in Basement: 1
Rooms: Loft,Office,Storage
Basement Description: Finished
Other Specifics
| 3 | |
| Concrete Perimeter | |
| Asphalt | |
| Deck | |
| — | |
| 104X146 | |
| — | |
| Full | |
| First Floor Laundry | |
| Range, Microwave, Dishwasher, Refrigerator, Bar Fridge, Washer, Dryer, Disposal | |
| Not in DB | |
| — | |
| — | |
| — | |
| Wood Burning, Gas Starter |
Tax History
| Year | Property Taxes |
|---|---|
| 2011 | $8,452 |
| 2014 | $9,282 |
| 2022 | $10,055 |
| 2025 | $10,829 |
Contact Agent
Nearby Similar Homes
Nearby Sold Comparables
Contact Agent
Listing Provided By
4 Sale Realty, Inc.

