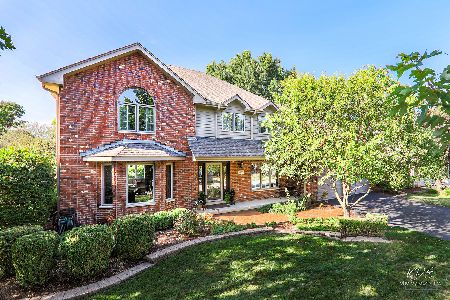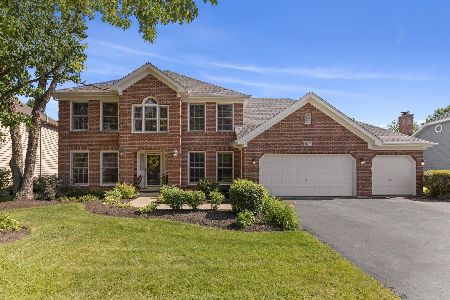3844 Mandeville Lane, Naperville, Illinois 60564
$450,000
|
Sold
|
|
| Status: | Closed |
| Sqft: | 3,119 |
| Cost/Sqft: | $146 |
| Beds: | 4 |
| Baths: | 3 |
| Year Built: | 1996 |
| Property Taxes: | $11,185 |
| Days On Market: | 2376 |
| Lot Size: | 0,24 |
Description
Continue to show. Beautiful upgraded Naperville 3 car garage home in Ashbury an active Clubhouse, Swim,Tennis Community. Dynamic Curb Appeal & SO MANY NEW UPGRADES! Move right in- this home is Spotless. All major items done for you. Just Painted throughout plus upgraded White Trim & Six Panel Doors. Soaring 9 foot ceilings. Brand New -never used upgraded carpeting throughout. Newly refinished Hardwood Floors and NEW Stairs. Huge 1st Flr Den with Bay Window. Family Room Surrounded by windows brings nature inside with cozy fireplace. Updated Kitchen has Rich Cherry Cabinets, Designer Granite, Stainless Steel Appliances and oversized walk in pantry. New Light Fixtures throughout. Glamour Living & Dining Rooms make a grand statement from the foyer. Enormous laundry length of garage. Luxury Master Suite with wrap around WIC, sitting room, nook-office area & Luxury Bath. Loads of closets. Private Back Yard & Sprinkler. All Mechanicals updated:HVAC, BRAND NEW Roof,H20+ Grade school corner.
Property Specifics
| Single Family | |
| — | |
| Georgian | |
| 1996 | |
| Partial | |
| CUSTOM | |
| No | |
| 0.24 |
| Will | |
| Ashbury | |
| 550 / Annual | |
| Clubhouse,Pool,Other | |
| Public | |
| Public Sewer | |
| 10458299 | |
| 0701141060140000 |
Nearby Schools
| NAME: | DISTRICT: | DISTANCE: | |
|---|---|---|---|
|
Grade School
Patterson Elementary School |
204 | — | |
|
Middle School
Crone Middle School |
204 | Not in DB | |
|
High School
Neuqua Valley High School |
204 | Not in DB | |
Property History
| DATE: | EVENT: | PRICE: | SOURCE: |
|---|---|---|---|
| 10 Sep, 2019 | Sold | $450,000 | MRED MLS |
| 1 Aug, 2019 | Under contract | $455,000 | MRED MLS |
| 20 Jul, 2019 | Listed for sale | $455,000 | MRED MLS |
Room Specifics
Total Bedrooms: 4
Bedrooms Above Ground: 4
Bedrooms Below Ground: 0
Dimensions: —
Floor Type: Carpet
Dimensions: —
Floor Type: Carpet
Dimensions: —
Floor Type: Carpet
Full Bathrooms: 3
Bathroom Amenities: Whirlpool,Separate Shower,Double Sink
Bathroom in Basement: 0
Rooms: Bonus Room,Foyer,Mud Room,Den,Sitting Room,Walk In Closet,Breakfast Room,Recreation Room,Storage
Basement Description: Partially Finished
Other Specifics
| 3 | |
| Concrete Perimeter | |
| Concrete | |
| Deck | |
| Fenced Yard,Landscaped | |
| 82X130X82X130 | |
| — | |
| Full | |
| Vaulted/Cathedral Ceilings, Skylight(s), Hardwood Floors, First Floor Laundry, Built-in Features, Walk-In Closet(s) | |
| Dishwasher, Refrigerator, Stainless Steel Appliance(s), Cooktop | |
| Not in DB | |
| Clubhouse, Pool, Tennis Courts, Sidewalks | |
| — | |
| — | |
| — |
Tax History
| Year | Property Taxes |
|---|---|
| 2019 | $11,185 |
Contact Agent
Nearby Similar Homes
Nearby Sold Comparables
Contact Agent
Listing Provided By
Berkshire Hathaway HomeServices Elite Realtors







