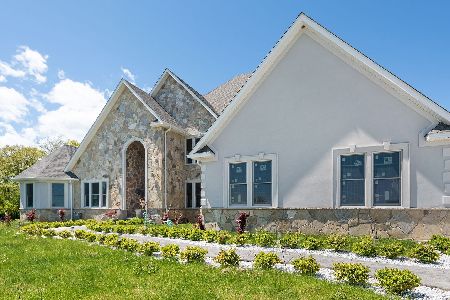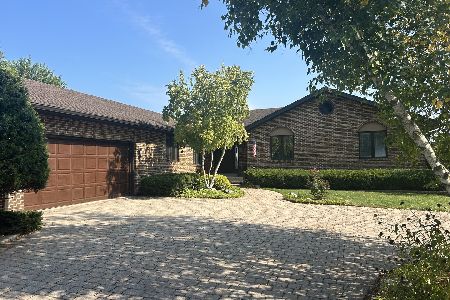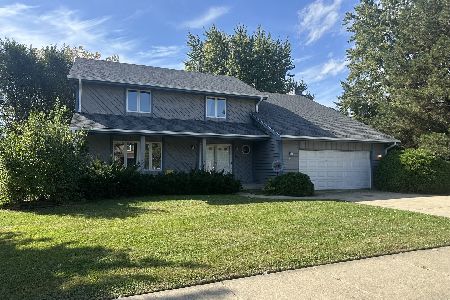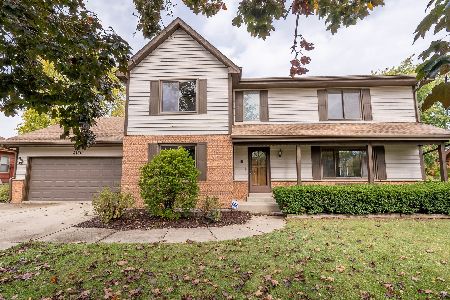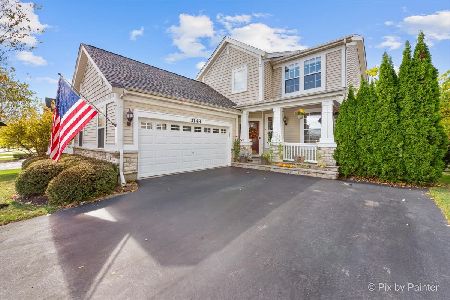38360 Shagbark Lane, Wadsworth, Illinois 60083
$372,500
|
Sold
|
|
| Status: | Closed |
| Sqft: | 3,447 |
| Cost/Sqft: | $110 |
| Beds: | 4 |
| Baths: | 3 |
| Year Built: | 1990 |
| Property Taxes: | $8,003 |
| Days On Market: | 2211 |
| Lot Size: | 1,27 |
Description
STUNNING remodeled home with all the bells and whistles. Drive into quiet neighborhood with great schools. Pull into your extra long driveway with 2.5 car garage.Main floor features the WOW factor the minute you walk in with wood laminate floors, freshly painted in modern colors, office space plus a large family room w/ fireplace & tons of windows overlooking your private backyard. The kitchen is right out of a magazine with custom cabinets, granite, upgraded SS appliances & a walk in pantry. Mud room, plus laundry plus full bath on main floor means this home is perfect! 2nd level has a huge master suite w/ vaulted & beamed ceilings. Fully upgraded bathroom & a massive walk in closet. 3 large additional bdrms plus remodeled hall bath leaves you nothing to do but move in. Basement is a walk out bsmnt w/ a 2nd fireplace that can be finished or used as additional storage space. Stubbed in for additional bath.Quick closing possible! See it today!
Property Specifics
| Single Family | |
| — | |
| Colonial | |
| 1990 | |
| Full,Walkout | |
| — | |
| No | |
| 1.27 |
| Lake | |
| — | |
| — / Not Applicable | |
| None | |
| Community Well,Private Well | |
| Septic-Private | |
| 10558668 | |
| 03354010050000 |
Nearby Schools
| NAME: | DISTRICT: | DISTANCE: | |
|---|---|---|---|
|
High School
Warren Township High School |
121 | Not in DB | |
Property History
| DATE: | EVENT: | PRICE: | SOURCE: |
|---|---|---|---|
| 2 Jan, 2020 | Sold | $372,500 | MRED MLS |
| 16 Nov, 2019 | Under contract | $379,000 | MRED MLS |
| 24 Oct, 2019 | Listed for sale | $379,000 | MRED MLS |
Room Specifics
Total Bedrooms: 4
Bedrooms Above Ground: 4
Bedrooms Below Ground: 0
Dimensions: —
Floor Type: —
Dimensions: —
Floor Type: —
Dimensions: —
Floor Type: —
Full Bathrooms: 3
Bathroom Amenities: Separate Shower,Double Sink,Soaking Tub
Bathroom in Basement: 0
Rooms: Office
Basement Description: Unfinished
Other Specifics
| 2.5 | |
| — | |
| — | |
| Deck, Storms/Screens | |
| Wooded | |
| 96X84X289X223X285 | |
| — | |
| Full | |
| Vaulted/Cathedral Ceilings, Hardwood Floors, Wood Laminate Floors, First Floor Bedroom, First Floor Laundry, First Floor Full Bath, Built-in Features, Walk-In Closet(s) | |
| — | |
| Not in DB | |
| Street Paved | |
| — | |
| — | |
| Wood Burning |
Tax History
| Year | Property Taxes |
|---|---|
| 2020 | $8,003 |
Contact Agent
Nearby Similar Homes
Nearby Sold Comparables
Contact Agent
Listing Provided By
Coldwell Banker Residential Brokerage

