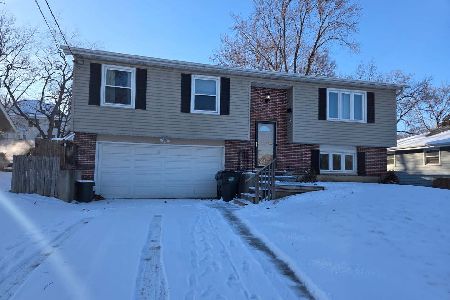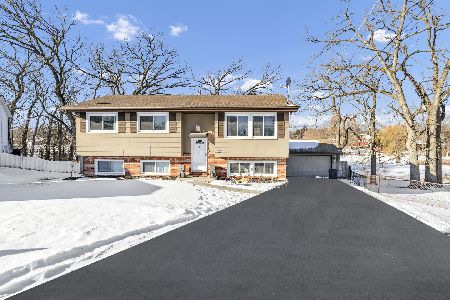38456 Munn Road, Lake Villa, Illinois 60046
$284,729
|
Sold
|
|
| Status: | Closed |
| Sqft: | 2,587 |
| Cost/Sqft: | $116 |
| Beds: | 3 |
| Baths: | 3 |
| Year Built: | 1975 |
| Property Taxes: | $4,594 |
| Days On Market: | 2498 |
| Lot Size: | 0,38 |
Description
Sunset views over Crooked Lake from this contemporary lakefront beauty. Vaulted living room and dining room w/ fireplace open to expansive deck on the lake. Lower level family room (w/ 2nd kitchen and fireplace) features double sliders to screen porch. Kitchen and baths have been updated w/ granite countertops and oak cabinetry. Full bath on every floor. 2nd floor master suite opens to the balcony and loft overlooking the living room and lake. Sandy beach is a bonus, pier included. Crooked Lake is perfect for anything from kayaking to water skiing. Attached 2 car garage includes room for storage or shop. Resort living at its finest!
Property Specifics
| Single Family | |
| — | |
| — | |
| 1975 | |
| Full,Walkout | |
| — | |
| Yes | |
| 0.38 |
| Lake | |
| Crooked Lake | |
| 0 / Not Applicable | |
| None | |
| Private Well | |
| Septic-Private | |
| 10359652 | |
| 02344010050000 |
Property History
| DATE: | EVENT: | PRICE: | SOURCE: |
|---|---|---|---|
| 8 Jul, 2019 | Sold | $284,729 | MRED MLS |
| 8 May, 2019 | Under contract | $299,900 | MRED MLS |
| 28 Apr, 2019 | Listed for sale | $299,900 | MRED MLS |
| 7 May, 2021 | Sold | $407,000 | MRED MLS |
| 18 Mar, 2021 | Under contract | $399,797 | MRED MLS |
| 26 Feb, 2021 | Listed for sale | $399,797 | MRED MLS |
| 14 Aug, 2025 | Sold | $675,000 | MRED MLS |
| 18 Jul, 2025 | Under contract | $649,000 | MRED MLS |
| 2 Jul, 2025 | Listed for sale | $649,000 | MRED MLS |
Room Specifics
Total Bedrooms: 3
Bedrooms Above Ground: 3
Bedrooms Below Ground: 0
Dimensions: —
Floor Type: Carpet
Dimensions: —
Floor Type: Carpet
Full Bathrooms: 3
Bathroom Amenities: —
Bathroom in Basement: 1
Rooms: Deck,Loft,Screened Porch,Den
Basement Description: Finished
Other Specifics
| 2 | |
| Concrete Perimeter | |
| Asphalt | |
| Deck, Screened Deck, Boat Slip, Storms/Screens | |
| Beach,Lake Front,Water Rights,Water View | |
| 98 X 211 X 54 X 224 | |
| — | |
| Full | |
| Vaulted/Cathedral Ceilings, Wood Laminate Floors, First Floor Bedroom, In-Law Arrangement, First Floor Full Bath | |
| Range, Microwave, Dishwasher, Refrigerator, Bar Fridge, Washer, Dryer | |
| Not in DB | |
| Water Rights, Street Paved | |
| — | |
| — | |
| Wood Burning |
Tax History
| Year | Property Taxes |
|---|---|
| 2019 | $4,594 |
| 2021 | $5,539 |
| 2025 | $12,493 |
Contact Agent
Nearby Similar Homes
Nearby Sold Comparables
Contact Agent
Listing Provided By
RE/MAX Showcase







