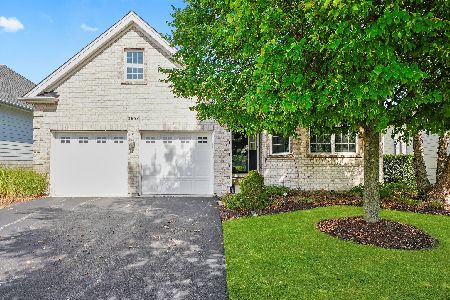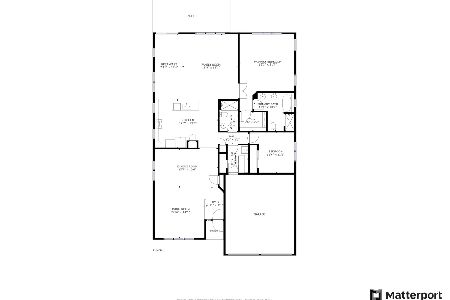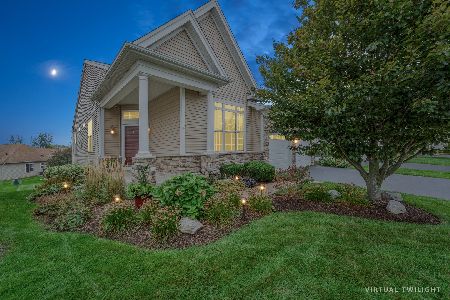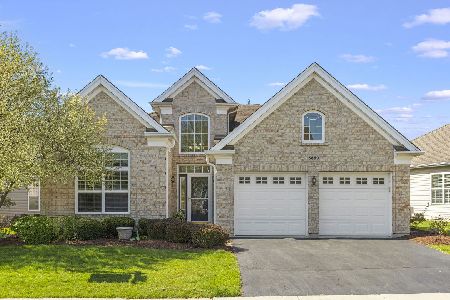3847 Valhalla Drive, Elgin, Illinois 60124
$275,000
|
Sold
|
|
| Status: | Closed |
| Sqft: | 1,935 |
| Cost/Sqft: | $149 |
| Beds: | 2 |
| Baths: | 2 |
| Year Built: | 2007 |
| Property Taxes: | $7,428 |
| Days On Market: | 2462 |
| Lot Size: | 0,17 |
Description
Like new Lehigh Federal with gleaming hickory floors, gorgeous picture molding in Living and Dining rooms, tons of light from numerous windows, upgraded 42" cabinets, designer tile back-splash, granite counters, stainless appliances, large informal eating area, breakfast bar, and family room with sliding door to patio. Huge master bedroom offers large walk in closet, beautiful bath with double bowl vanity, shower and whirlpool bath. Second bedroom with large closet has adjacent full bath. Laundry with washer, dryer, 2 car painted garage, neutral color scheme, Interior corner lot close to clubhouse and pool. Irrigation, security systems, air filter, humidifier, upgrades galore! Porter's restaurant and golf down the street, close to the Randall Rd. shopping meca, the library, dining and entertainment. 55+ Regency community of Bowes Creek where you can leave maintenance behind and live the good life!
Property Specifics
| Single Family | |
| — | |
| Ranch | |
| 2007 | |
| None | |
| LEHIGH FEDERAL | |
| No | |
| 0.17 |
| Kane | |
| Bowes Creek Country Club | |
| 206 / Monthly | |
| Exercise Facilities,Pool,Lawn Care,Snow Removal | |
| Public | |
| Public Sewer | |
| 10360208 | |
| 0525328035 |
Property History
| DATE: | EVENT: | PRICE: | SOURCE: |
|---|---|---|---|
| 25 Jul, 2019 | Sold | $275,000 | MRED MLS |
| 7 Jun, 2019 | Under contract | $289,000 | MRED MLS |
| 30 Apr, 2019 | Listed for sale | $289,000 | MRED MLS |
| 18 Oct, 2021 | Sold | $350,000 | MRED MLS |
| 16 Sep, 2021 | Under contract | $350,000 | MRED MLS |
| 26 Aug, 2021 | Listed for sale | $350,000 | MRED MLS |
Room Specifics
Total Bedrooms: 2
Bedrooms Above Ground: 2
Bedrooms Below Ground: 0
Dimensions: —
Floor Type: Carpet
Full Bathrooms: 2
Bathroom Amenities: Separate Shower,Double Sink
Bathroom in Basement: 0
Rooms: No additional rooms
Basement Description: None
Other Specifics
| 2 | |
| Concrete Perimeter | |
| Asphalt | |
| Patio | |
| Corner Lot | |
| 65X106X66X95 | |
| Pull Down Stair | |
| Full | |
| Hardwood Floors, First Floor Bedroom, First Floor Laundry, Walk-In Closet(s) | |
| Range, Dishwasher, Refrigerator | |
| Not in DB | |
| Clubhouse, Pool, Sidewalks, Street Lights | |
| — | |
| — | |
| — |
Tax History
| Year | Property Taxes |
|---|---|
| 2019 | $7,428 |
| 2021 | $7,295 |
Contact Agent
Nearby Similar Homes
Nearby Sold Comparables
Contact Agent
Listing Provided By
Baird & Warner - Geneva









