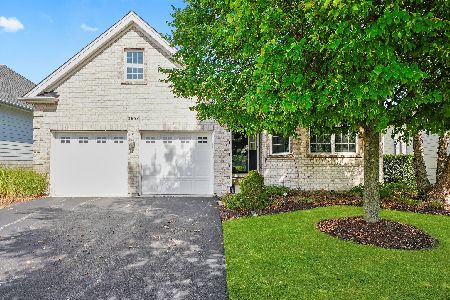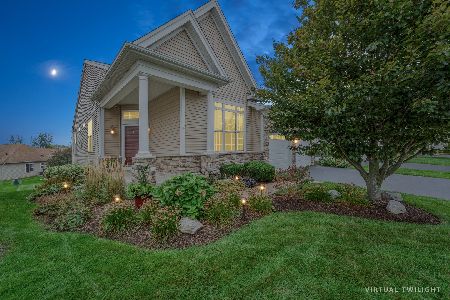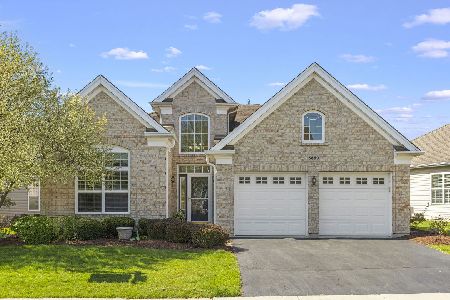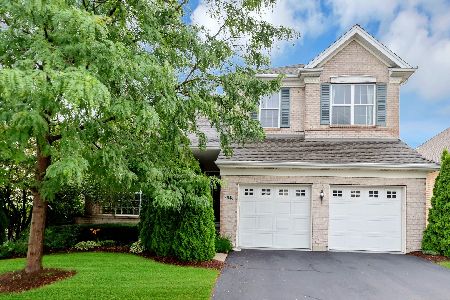3847 Valhalla Drive, Elgin, Illinois 60124
$350,000
|
Sold
|
|
| Status: | Closed |
| Sqft: | 1,935 |
| Cost/Sqft: | $181 |
| Beds: | 2 |
| Baths: | 2 |
| Year Built: | 2007 |
| Property Taxes: | $7,295 |
| Days On Market: | 1613 |
| Lot Size: | 0,17 |
Description
Check out this GORGEOUS Ranch home in desirable Regency at Bowes Creek Subdivision. Walk into an open concept floor plan with high ceilings throughout entire home! Wainscoting and framing in living room and combo dining room to give that model look! Entertain in the expanded gourmet kitchen which features 42 inch cabinets, stainless steel appliances (2019), beautiful backsplash, and island. Kitchen opens to spacious breakfast area and family room. Primary suite features beautiful tray ceilings with lighted fan and nice walk in closet. Primary bath has separate shower and soaker tub with new vanity lights and tasteful granite on double sink vanity. Walk out to the newly built stone patio with paver trim and enjoy the serene landscaping! Home features 2 storage areas, one above the entire 2 car garage and another above hallway leading to the 2nd bedroom. Home has sprinkler system which were recently maintained. Enjoy the 55+maintenance free country club lifestyle with clubhouse, exercise facility, and pool. Located near expressway, shopping, and restaurants. HURRY THIS WONT LAST!!
Property Specifics
| Single Family | |
| — | |
| — | |
| 2007 | |
| None | |
| — | |
| No | |
| 0.17 |
| Kane | |
| — | |
| 180 / Monthly | |
| Clubhouse,Pool,Lawn Care,Snow Removal | |
| Public | |
| Public Sewer | |
| 11198033 | |
| 0525328035 |
Nearby Schools
| NAME: | DISTRICT: | DISTANCE: | |
|---|---|---|---|
|
Grade School
Otter Creek Elementary School |
46 | — | |
|
Middle School
Abbott Middle School |
46 | Not in DB | |
|
High School
South Elgin High School |
46 | Not in DB | |
Property History
| DATE: | EVENT: | PRICE: | SOURCE: |
|---|---|---|---|
| 25 Jul, 2019 | Sold | $275,000 | MRED MLS |
| 7 Jun, 2019 | Under contract | $289,000 | MRED MLS |
| 30 Apr, 2019 | Listed for sale | $289,000 | MRED MLS |
| 18 Oct, 2021 | Sold | $350,000 | MRED MLS |
| 16 Sep, 2021 | Under contract | $350,000 | MRED MLS |
| 26 Aug, 2021 | Listed for sale | $350,000 | MRED MLS |
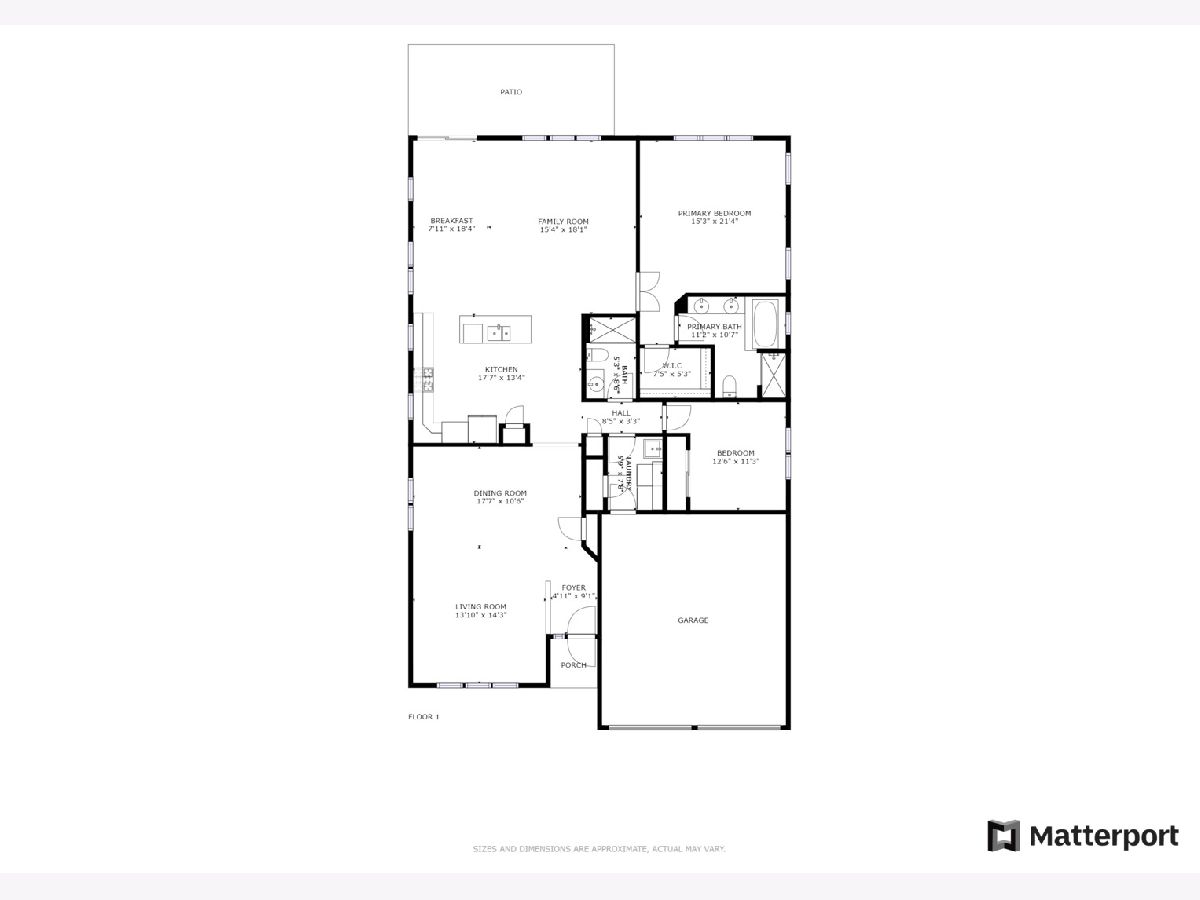
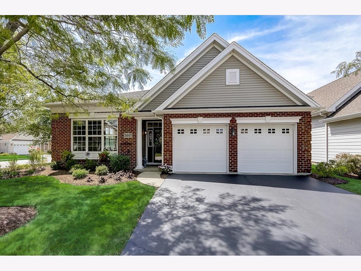
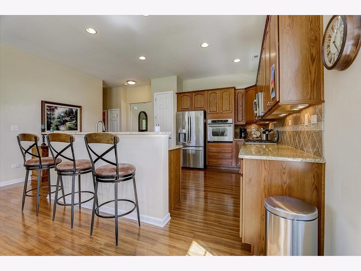
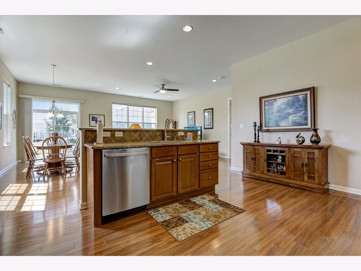
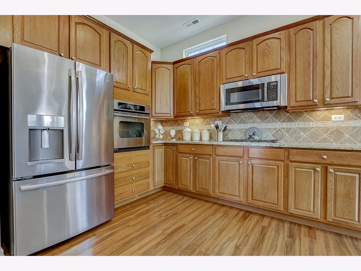
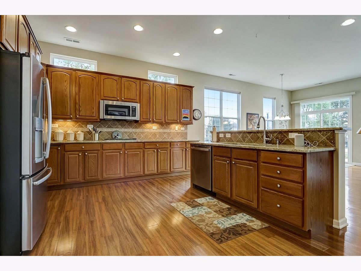
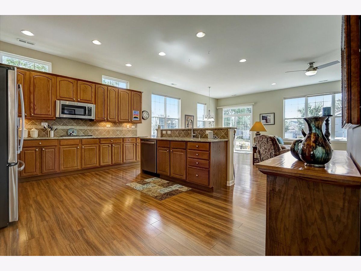
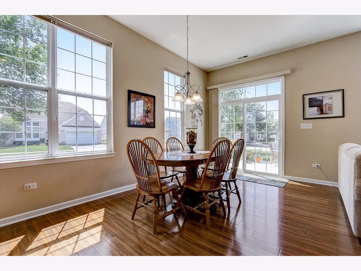
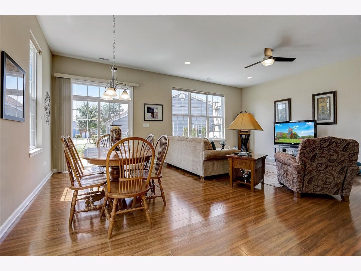
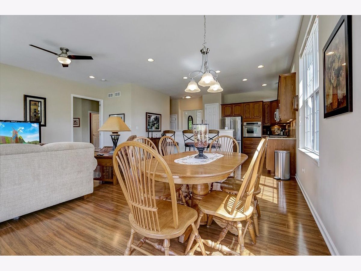
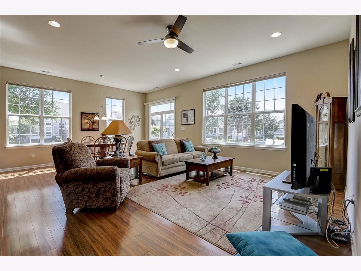
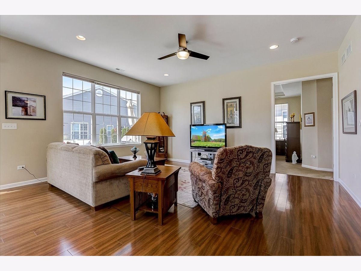
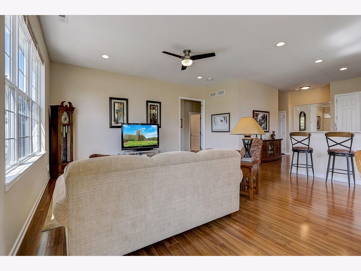
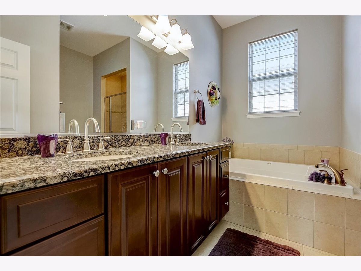
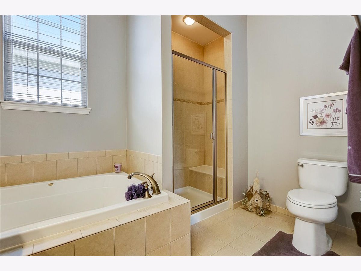
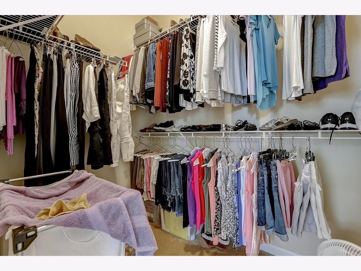
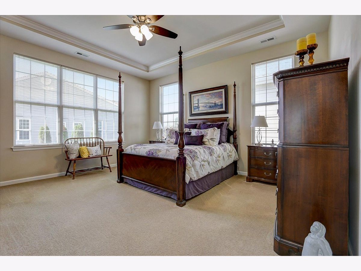
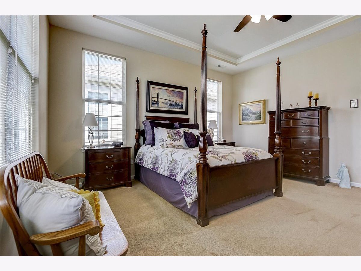
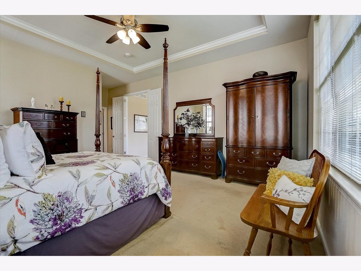
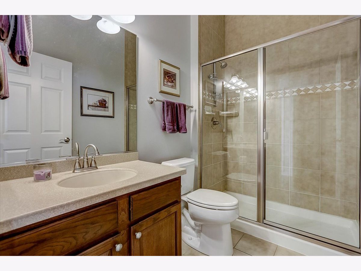
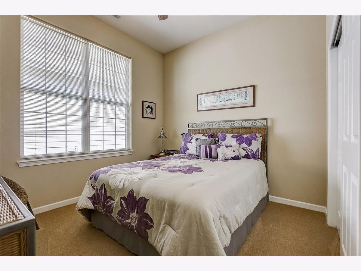
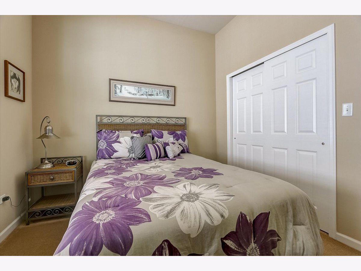
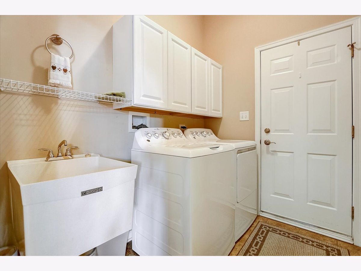
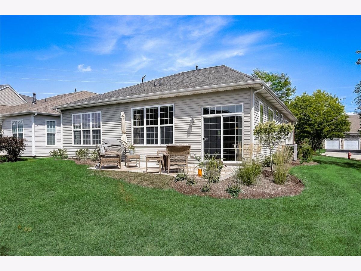
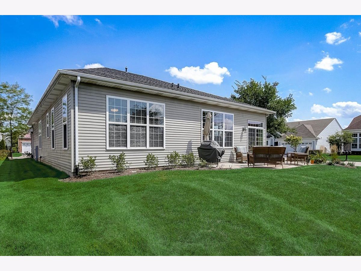
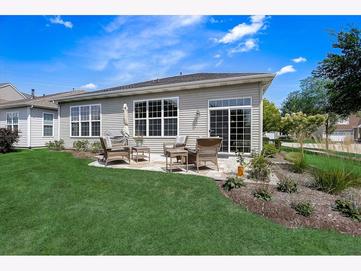
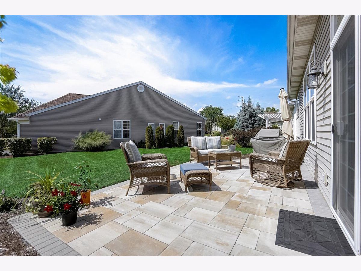
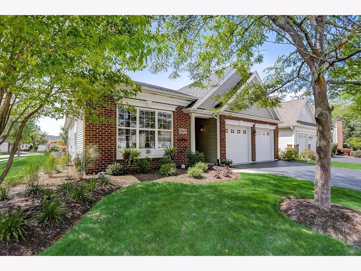
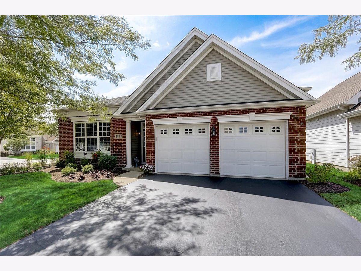
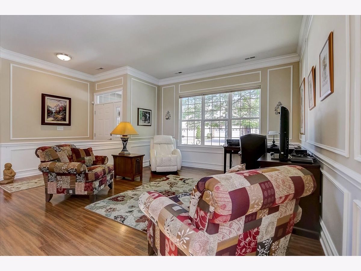
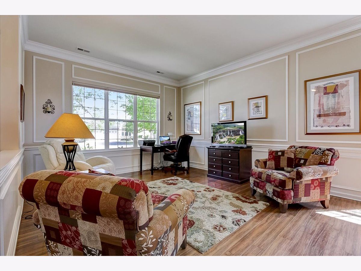
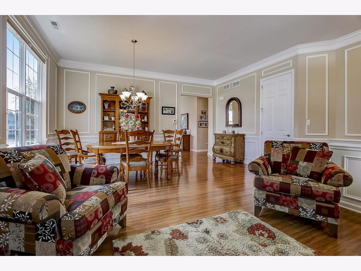
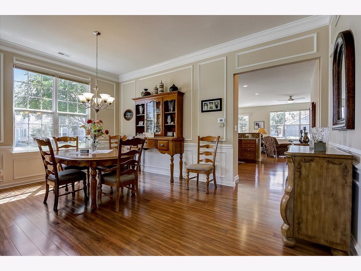
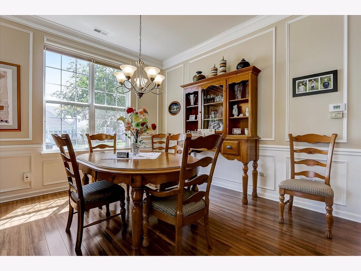
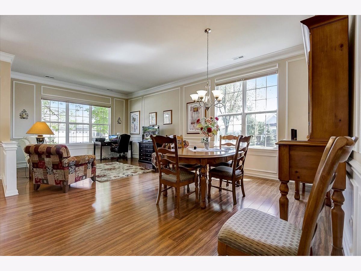
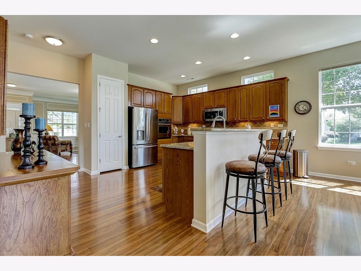
Room Specifics
Total Bedrooms: 2
Bedrooms Above Ground: 2
Bedrooms Below Ground: 0
Dimensions: —
Floor Type: Carpet
Full Bathrooms: 2
Bathroom Amenities: Whirlpool,Separate Shower,Double Sink
Bathroom in Basement: —
Rooms: Walk In Closet,Breakfast Room,Foyer
Basement Description: None
Other Specifics
| 2 | |
| — | |
| — | |
| Patio, Storms/Screens | |
| — | |
| 7405 | |
| Pull Down Stair,Unfinished | |
| Full | |
| Wood Laminate Floors, First Floor Bedroom, First Floor Laundry, First Floor Full Bath, Walk-In Closet(s) | |
| Microwave, Dishwasher, Refrigerator, Washer, Dryer, Disposal, Stainless Steel Appliance(s), Cooktop, Built-In Oven | |
| Not in DB | |
| Clubhouse, Park, Pool, Tennis Court(s), Lake, Curbs, Sidewalks, Street Lights, Street Paved | |
| — | |
| — | |
| — |
Tax History
| Year | Property Taxes |
|---|---|
| 2019 | $7,428 |
| 2021 | $7,295 |
Contact Agent
Nearby Similar Homes
Nearby Sold Comparables
Contact Agent
Listing Provided By
Redfin Corporation

