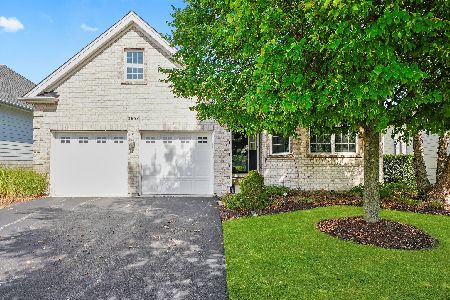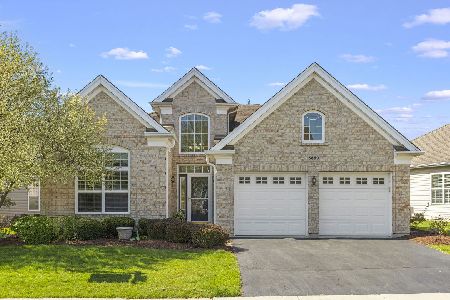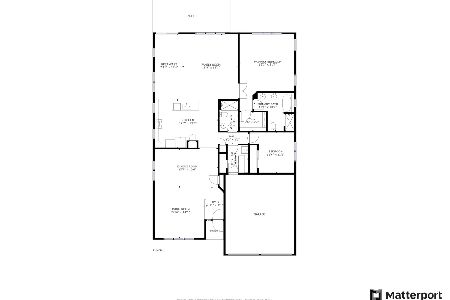3853 Valhalla Drive, Elgin, Illinois 60124
$245,000
|
Sold
|
|
| Status: | Closed |
| Sqft: | 2,669 |
| Cost/Sqft: | $82 |
| Beds: | 3 |
| Baths: | 3 |
| Year Built: | 2007 |
| Property Taxes: | $10,720 |
| Days On Market: | 4759 |
| Lot Size: | 0,00 |
Description
*BEAUTIFUL HOME IN 55 & OLDER COMMUNITY*LARGE FOYER WITH TRAY CEILING*2 STY LIV RM W/HRDWD FLS, LRG WINDOW & ACCESS TO SUN ROOM *DBL DR ENTRY TO 1ST FLR MBR STE, GIGANTIC BAY WINDOW, FULL PRIV BTH, STEP IN SHOWER HIS/HERS VANITIES & WIC*KIT INCLUDES SS APPLS, BUILT-IN DBL OVEN, MICROWAVE, DISHWSHR LRG CLOSET PANTRY & EAT AREA*FORMAL DIN RM BOASTS CROWN MOLDING & CHANDELIER LIGHT*TONS OF STORAGE*CLUBHSE, POOL & MORE!!
Property Specifics
| Single Family | |
| — | |
| Traditional | |
| 2007 | |
| None | |
| WALDEN | |
| No | |
| — |
| Kane | |
| Bowes Creek Country Club | |
| 127 / Monthly | |
| Insurance,Clubhouse,Pool,Exterior Maintenance,Scavenger,Snow Removal | |
| Public | |
| Public Sewer | |
| 08249073 | |
| 0525328015 |
Property History
| DATE: | EVENT: | PRICE: | SOURCE: |
|---|---|---|---|
| 24 May, 2013 | Sold | $245,000 | MRED MLS |
| 18 Feb, 2013 | Under contract | $219,900 | MRED MLS |
| — | Last price change | $224,900 | MRED MLS |
| 14 Jan, 2013 | Listed for sale | $229,900 | MRED MLS |
| 27 Oct, 2014 | Sold | $308,000 | MRED MLS |
| 29 Sep, 2014 | Under contract | $319,000 | MRED MLS |
| 20 Sep, 2014 | Listed for sale | $319,000 | MRED MLS |
Room Specifics
Total Bedrooms: 3
Bedrooms Above Ground: 3
Bedrooms Below Ground: 0
Dimensions: —
Floor Type: Hardwood
Dimensions: —
Floor Type: Carpet
Full Bathrooms: 3
Bathroom Amenities: Separate Shower,Double Sink
Bathroom in Basement: 0
Rooms: Eating Area,Loft,Heated Sun Room
Basement Description: None
Other Specifics
| 2 | |
| Concrete Perimeter | |
| Asphalt | |
| Patio, Brick Paver Patio, Storms/Screens | |
| Landscaped | |
| 96X105X35X125 | |
| — | |
| Full | |
| Vaulted/Cathedral Ceilings, Hardwood Floors, First Floor Bedroom, First Floor Laundry, First Floor Full Bath | |
| Double Oven, Microwave, Dishwasher, Washer, Dryer, Disposal, Stainless Steel Appliance(s) | |
| Not in DB | |
| Clubhouse, Pool, Sidewalks, Street Lights, Street Paved | |
| — | |
| — | |
| — |
Tax History
| Year | Property Taxes |
|---|---|
| 2013 | $10,720 |
| 2014 | $8,795 |
Contact Agent
Nearby Similar Homes
Nearby Sold Comparables
Contact Agent
Listing Provided By
RE/MAX All Pro








